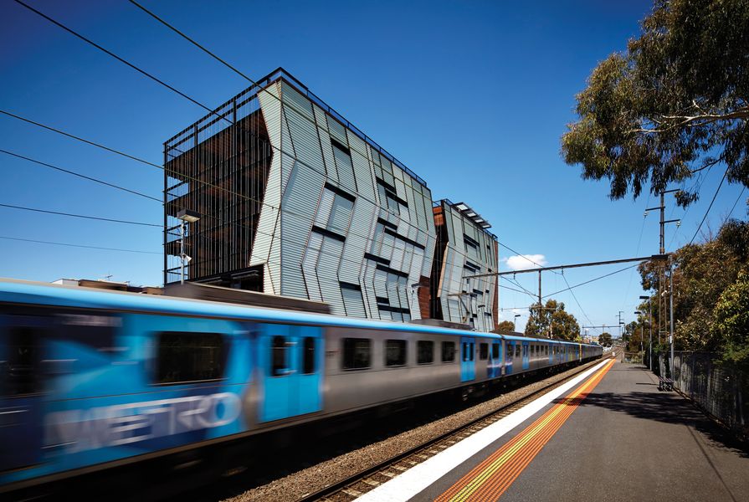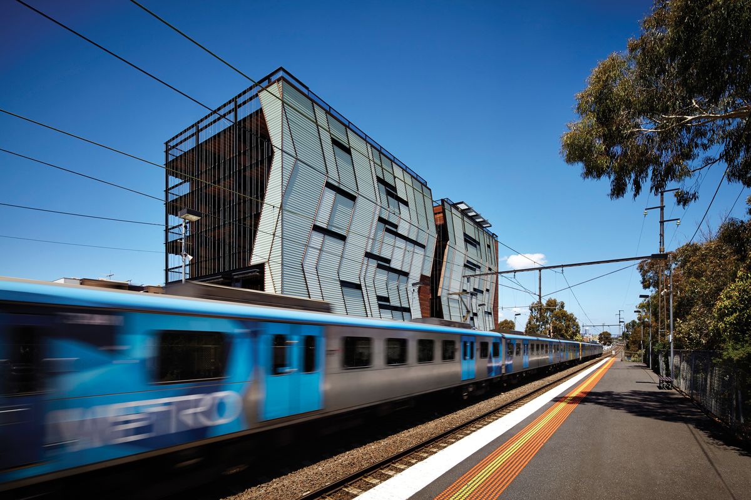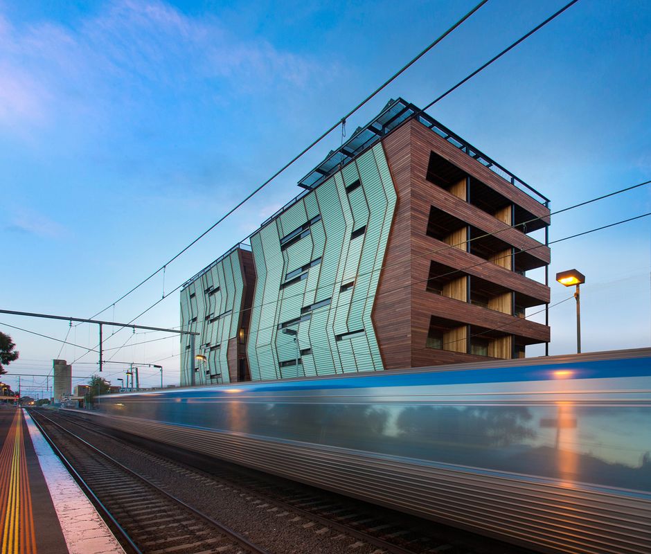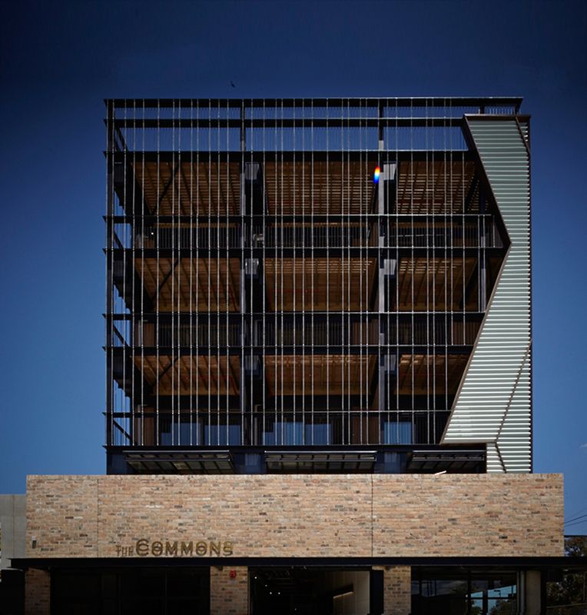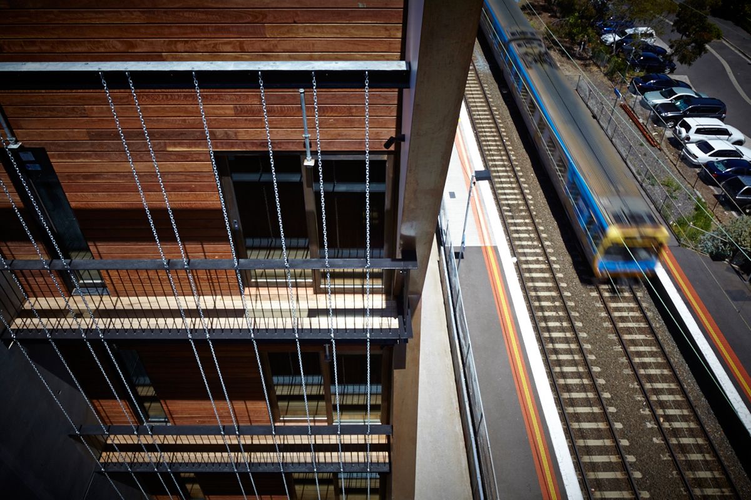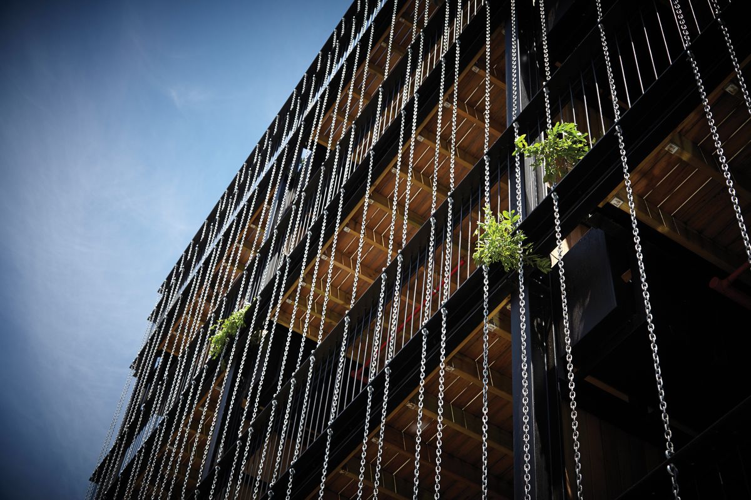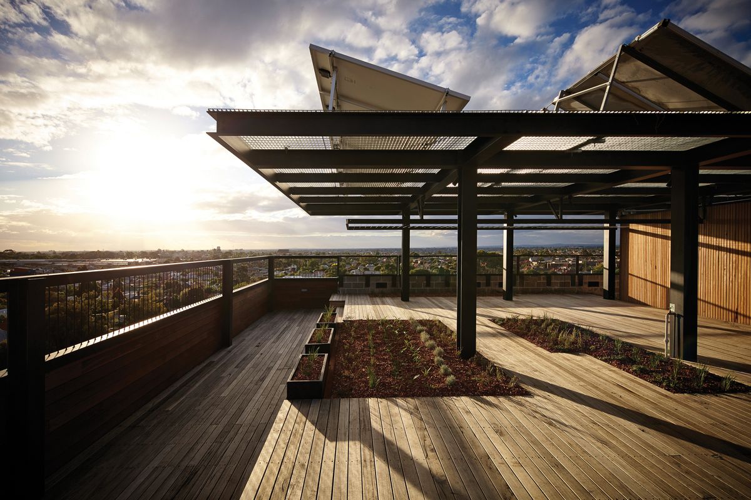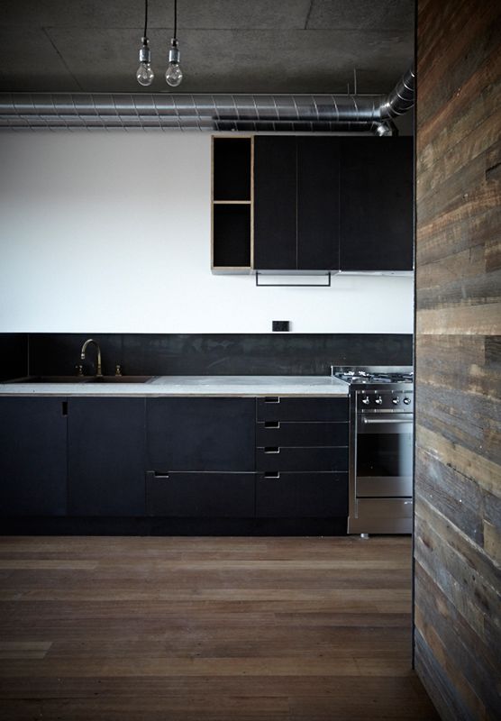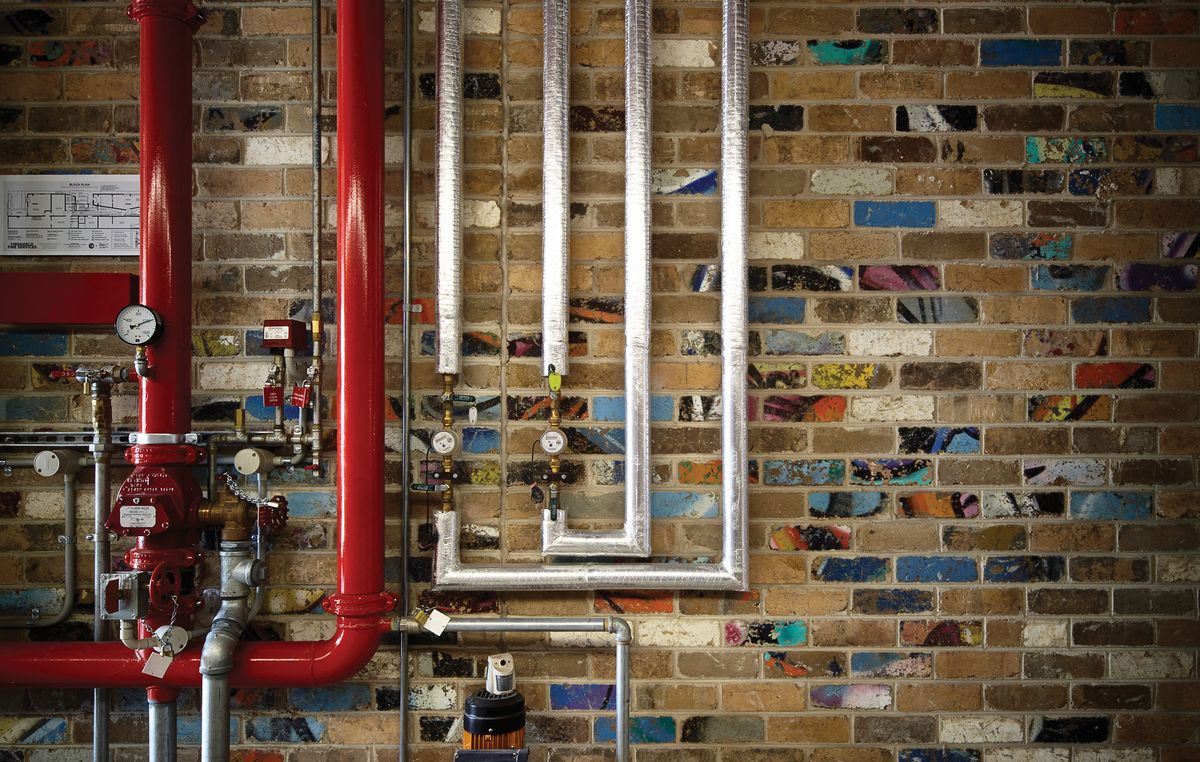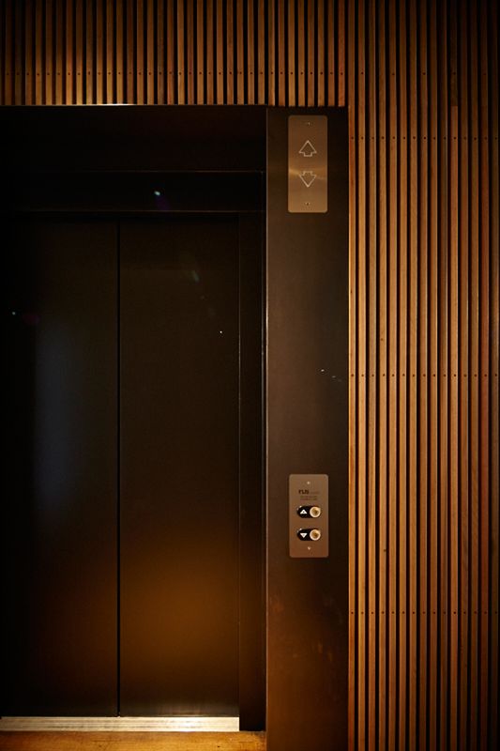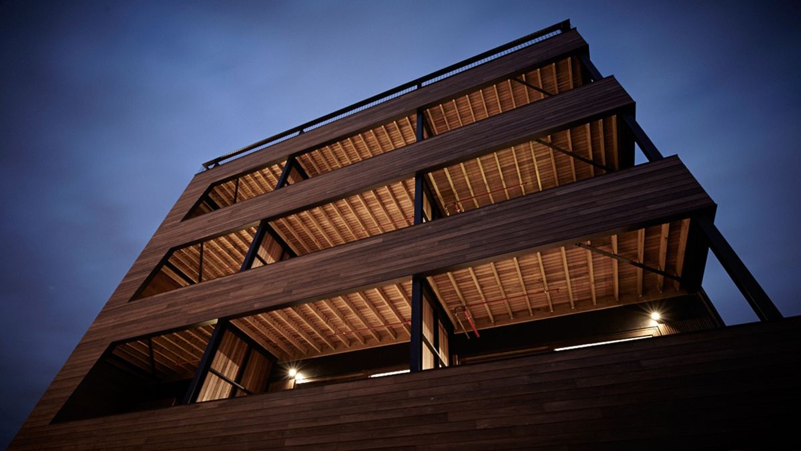Jury citation
The Commons takes medium-density living in a groundbreaking new direction. Conceived as a flagship triple-bottom-line residential development, the project is about building an urban community and striking a balance between affordability, sustainability and liveability, where the focus is on people rather than architectural form.
Located in Brunswick, Melbourne, The Commons overflows with sustainable initiatives: instead of car parking, the building provides racks for seventy-two bikes and an adjacent car share space, as well as immediate proximity to a train station and bike path. Sustainability and affordability have been approached by reduction – no airconditioning, no second bathrooms and no individual laundries – instead, a communal rooftop laundry and sheltered drying area have been included. Materials are stripped back: no plasterboard ceilings, no chrome, no toxic finishes and off-gassing and no imported timbers.
However, this project is not just about stripping back. It also gives its residents great balcony gardens, fabulous rooftop vegie patches with wide-open views, cross ventilation and natural light throughout. Where important, top-performing products such as double-glazed thermally broken windows and sliding doors with high performance seals have been used.
Services are simple and sensible, reducing energy use and contributing to cost savings. From a photovoltaic array to a shared hydronic heating boiler and shared solar hot water system … the list goes on.
Even though it achieves an average 7.5 Star Green Star Rating, The Commons makes a clear statement that sustainability is about much more than just ratings – it is also about affordability, liveability, longevity and a great sense of community. The project nails environmental and social sustainability and is a commercial success and, with all but three of its apartments owner-occupied, it is clear that people want to live there. The Commons is a real leader and sets a brilliant example for other residential developments.
Credits
- Project
- The Commons
- Architect
- Breathe Architecture
Melbourne, Vic, Australia
- Project Team
- Bonnie Herring (project architect), Jeremy McLeod (design architect), Robert Kolak, Kai Cheong, Uscha Van Banning, Peter Wise
- Consultants
-
Builder
Ficus Constructions, Kubic Constructions
Engineer O'Neill Group
Graphic design Tony Stewart
Landscape Landspace
Services and structural consultant O'Neill Group
- Site Details
-
Location
Melbourne,
Vic,
Australia
- Project Details
-
Status
Built
Category Residential
Type Apartments, Multi-residential
Source
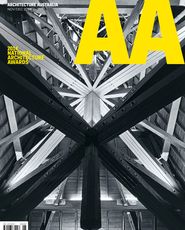
Award
Published online: 6 Nov 2014
Words:
National Architecture Awards Jury 2014
Images:
Andrew Wuttke,
Michael Downes,
Urban Angles
Issue
Architecture Australia, November 2014

