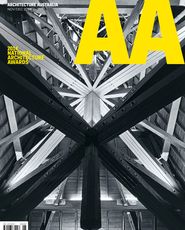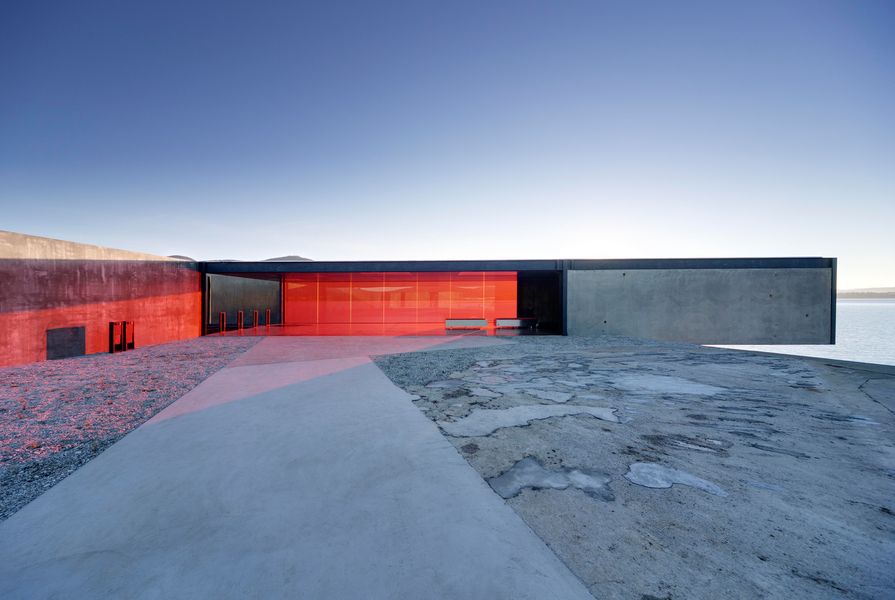Jury citation
GASP, the Glenorchy Art and Sculpture Park, is an evocative and memorable urban project. It includes a series of paths, bridges, buildings and landscapes that extend in an arc around Elwick Bay in Hobart, across the water from MONA. GASP Stage One received a National Award for Urban Design in 2013, and it is a great achievement for the subsequent stage to be awarded a year later. In the jury’s opinion, GASP Stage Two is even stronger than the first.
The main pathway, initiated in Stage One, has now been extended to sweep out to a river promontory. It starts at a new pedestrian bridge, with artful polychromatic timber balusters creating a zoetrope-like view to the waters of the Derwent, and continues towards a striking end pavilion. Long concrete walls with huge coloured glass inserts frame the pavilion, which then cantilevers heroically out over the river. The rose-coloured glass wall and yellow glazed roof panels transform the building into an artwork in its own right, encouraging visitors to reconsider the familiar landscapes they are looking at. The pavilion frames a courtyard salvaged from former industrial uses and connects to a superb new amenities block and ferry wharf. Past uses have been carefully celebrated and engage with the new work through subtle plantings and striking new screen walls. This is a bold and confident project that frames views, gives shelter from the elements and celebrates the broader landscape beyond.
This project transforms the neglected river frontage and provides a spectacular setting for permanent artworks, temporary exhibitions, special events and performances. It is a remarkable achievement to have a local authority sponsor such a powerful and significant urban project and, in response, the architects have created something urbane and truly poetic.
Read the project review by Aaron Peters and Paul Owen from Architecture Australia.
Credits
- Project
- GASP
- Architect
- Room11
Australia
- Project Team
- Thomas Bailey, Megan Baynes, James Wilson, Henry Beresford, Ryan Cawthorn, Nathan Crump, Aaron Roberts
- Consultants
-
Electrical engineer
Andrew Sutherland Consulting Engineers
Landscape architect McGregor Coxall
Structural engineer Gandy and Roberts Consulting Engineers
- Site Details
-
Location
Hobart,
Tas,
Australia
- Project Details
-
Status
Built
Category Landscape / urban, Public / cultural
Type Culture / arts, Parks
Source

Award
Published online: 6 Nov 2014
Words:
National Architecture Awards Jury 2014
Images:
Benjamin Hosking
Issue
Architecture Australia, November 2014

























