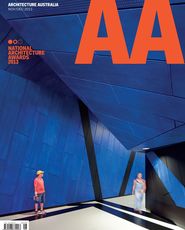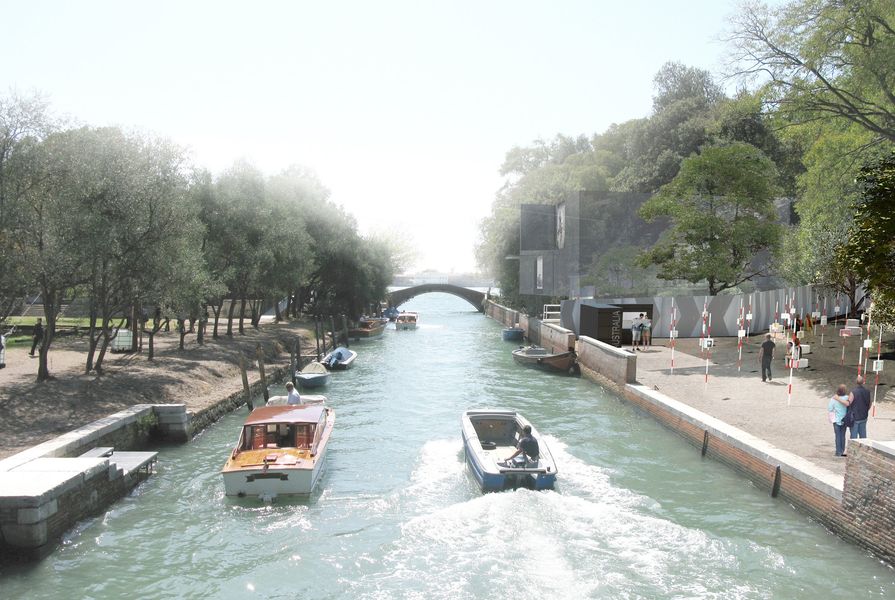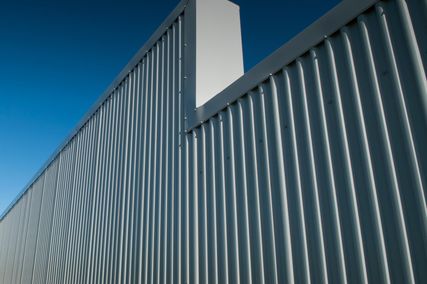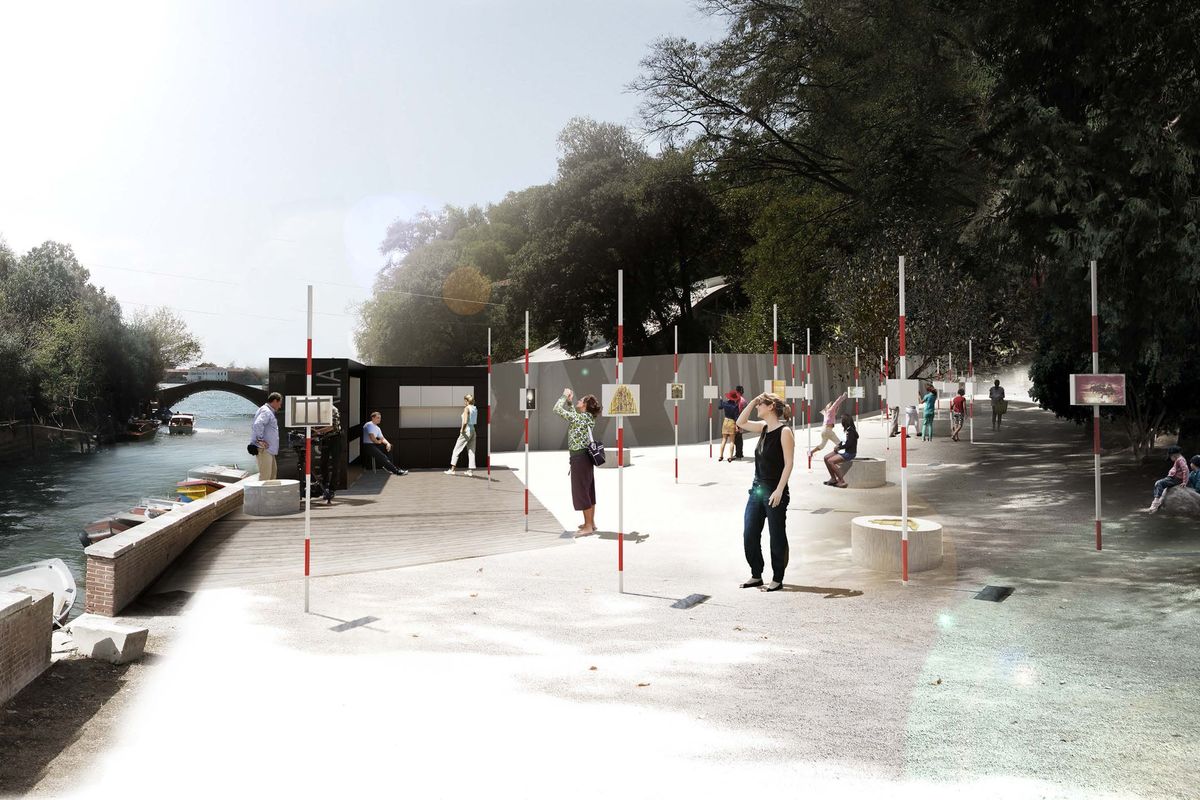Australian architecture has stood proudly for many years with the best that the world has to offer at the Venice Architecture Biennale – the definitive international forum and exposition for our profession and our work. A set of exceptional circumstances has this year created a new frisson of interest in the call by the Australian Institute of Architects for a creative director for the Biennale in 2014.
Philip Cox’s pavilion has been a fine and flexible stage for Australia’s last four visits to Venice, transforming as needed from a black box to open, well-lighted spaces – a credit to its design. The closure of the pavilion and the imminent construction of its replacement is a rare opportunity for next year’s exhibition to be “venue free.” Confident that Australian architects would rise to the challenge, the Institute issued a call for temporary installations adjacent to the construction site. An early announcement of the biennale theme, “Fundamentals,” by the director Rem Koolhaas in January also suggested a stimulating platform for the exhibition proposals to focus on histories and his provocative assertion that national identities have been “sacrificed to modernity.”
The Venice Biennale Committee shortlisted a record seven submissions from the twenty-seven received (read ArchitectureAU’s article on the shortlist). All affirmed a commitment to distinguished Australian architecture and a rich appreciation of our culture and experience. The shortlisted teams presented their proposals with flair and flourish. Curatorial intent and content stretched the thematic structure with innovative infrastructure. In the absence of an actual pavilion, there was a focus on visitor experience. Thoughtful proposals for engagement with the broader design professions were matched with excellent post-event touring potential. The Committee was privileged to witness this wealth of talent and hard-pressed not to “select all.”
Under Construction by Dr Elizabeth Farrelly, Grace Mortlock, David Neustein and Dan Hill with Other Architects and Fabrica
Under Construction – Dr Elizabeth Farrelly, Grace Mortlock, David Neustein and Dan Hill with Other Architects and Fabrica – rigorously translated the biennale theme to reveal “Australian identity as a construction (or re-construction) of modernity” and offered a glimpse of an architectural future “that draws the ideologies and practices of the past century into the next.” The compelling visitor experience was based on three site aspects – “line, dot and plane” – an evocative timeline integrated with the hoarding and chronicling the past, a playful elevated diorama pod to immerse the visitor in the present, and a floating “plane” on the canal as a symbol of the future.
Openings by Andrew Burns, Mark Gowing and Brett Boardman.
Openings – Andrew Burns, Mark Gowing and Brett Boardman – presented an elegant temporary and transportable pavilion in the modernist idiom designed to translate Australian architecture and life through a “rigorous and joyful exploration of the fundamental apertures that mediate this experience – doors, windows and other openings.” A selection of “openings” from contemporary, recent and classic projects would be captured through film as the interface of building, landscape and Australian lifestyle. Offering openings in buildings as fundamental elements of architecture and as a “critique of universal modernism,” the exhibition would pose a subtle interpretation of the Biennale theme.
Flatpack Pavilion by Zanny Begg, Chris Fox, Helen Lochhead and John Choi.
Flatpack Pavilion – Zanny Begg, Chris Fox, Helen Lochhead and John Choi – married the Australian tradition of prefabricated buildings with the “technological innovation … and egalitarian ethos” of the early modernists. A prototype for a “nomadic venue” would test “today’s dreams against the rigours of social and ecological necessity.” Concepts for the exhibition would be generated by architects responding to an invitation to explore production and the “DIY spirit” and to create beautiful, low-impact prefabricated buildings, with one selected for manufacture and “flatpacked” off to Venice as our venue.
Distinctions + Contradictions, At Home with Australian Architecture by Associate Professor Jay Younger, Lindy Johnson, Elizabeth Watson Brown, Jennifer Taylor (adviser) and Tony Gooley Design.
Distinctions + Contradictions, At Home with Australian Architecture – Associate Professor Jay Younger, Lindy Johnson, Elizabeth Watson Brown, Jennifer Taylor (adviser) and Tony Gooley Design – reflected the house as a deeply rooted part of the “Australian Dream” in an exhibition cataloguing one hundred Australian architects and one hundred of our “best” houses for one hundred years, of which ten would be documented in short films. The emphasis on “distinctiveness and diversity in Australian architecture” would test the Koolhaas theme and “emphasize the human experience as the fundamental of architecture.” Finding paradox in this and the absence of a real pavilion, the team cleverly related this “homeless transition” to their residential architecture curatorial rationale.
Between by FloodSlicer and Two4K.
Between – FloodSlicer and Two4K – created a virtual and aural world on the blank canvas site. The installation promised an experience of “architectural spaces and ideas within/without a constructed environment.” Contesting the applicability of the Australian experience to the Koolhaas premise of lost national identity, the team planned to engage with the broad church of architecture to “trace the fundamentals of what Australian architecture might be” positioned “within a historic continuum.” Translated in an augmented reality, these virtual narratives would be “housed within a virtual architecture.”
The Peephole Hoarding by The AU: Monica Earl, Daniel Fink, Tamara Frangelli, Nic Moore and Gabriele Ulacco with Suzanne Boccalatte of Boccalatte.
The Peephole Hoarding – The AU: Monica Earl, Daniel Fink, Tamara Frangelli, Nic Moore and Gabriele Ulacco with Suzanne Boccalatte of Boccalatte – transformed the construction hoarding into an interactive visitor “encounter point … a space rather than a barrier – one that re-visions, rather than just retrospects.” Suggesting that the new “sleek black box” replacing our old pavilion may in itself be a creep towards the sacrifice of national identity, the proposal is gently provocative. Transferring elements of Australian architecture into emblematic “tropes” tantalizingly encased in the hoarding, Peephole invited the curious to concoct their own digitally printed trope.
Each of these proposals is ambitious and alive with promise, responding with innovation and logistic dexterity to the biennale theme and the “venue-free” challenge. The proposal selected by the committee – Augmented Australia – lit up the imagination just that little bit more with its fascinating discourse and archive potential, its integration of the non-site and the power of smart technology to rouse the visitor.
Augmented Australia 1914–2014 by felix. + Sophie Giles and Simon Anderson assisted by Philip Goad.
Augmented Australia 1914–2014 – felix. + Sophie Giles and Simon Anderson assisted by Philip Goad – leveraged the Koolhaas theme with a broad array of unrealized significant Australian public projects from the past century – a fresh take on our social setting and the values that shape our architecture and place. Predicated on public space being “fundamental to a country’s identity,” the scheme will dust off the “cupboard of history” and create a new reality with lost projects (“often more exciting than the end result”), all of which were intended to be public works for the people. In each case, there will be an exploration of the cultural barometer that rejected what could have been. Ten unrealized projects will be open-sourced from the profession and a further ten research-sourced by Philip Goad in addition to the soon-to-be-realized new Australian Pavilion by Denton Corker Marshall. Accessing cutting-edge augmented reality, activated with smart devices, visitors will be able to experience each of these projects at a 1:1 scale – almost as though they were there. The internet extends the exhibition’s potential beyond the site and digital printing affords an option to make and keep. With minimal physical presence, a small kiosk and marker poles on the site will herald the exhibition and provide the portal to a fascinating digital world.
The committee thanks the Australian Institute of Architects for supporting this biennale sans pavilion and all those who submitted proposals for our exhibition at the fourteenth Venice Architecture Biennale in 2014.
Source

Discussion
Published online: 5 Dec 2013
Words:
Annabelle Pegrum
Issue
Architecture Australia, November 2013

































