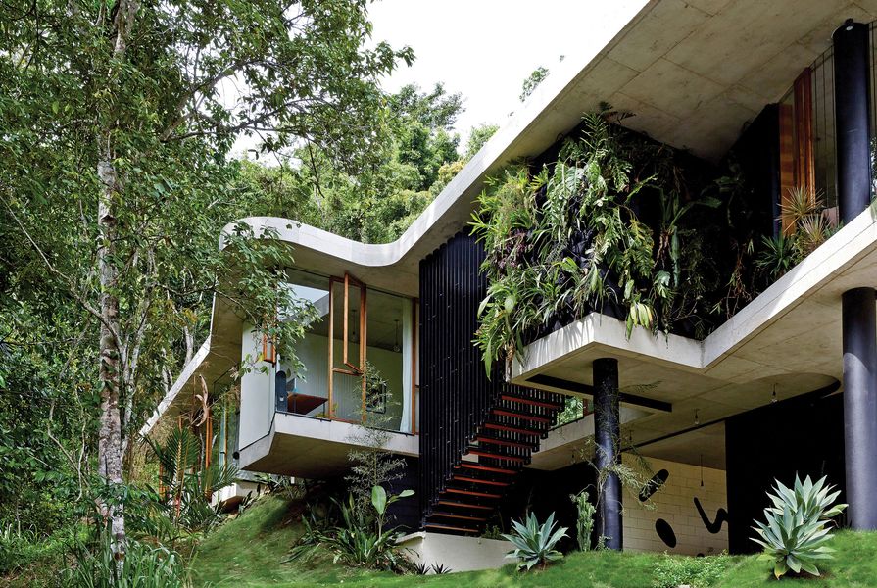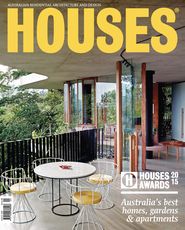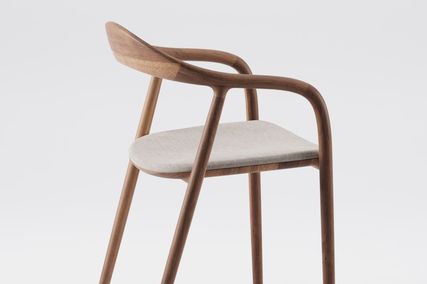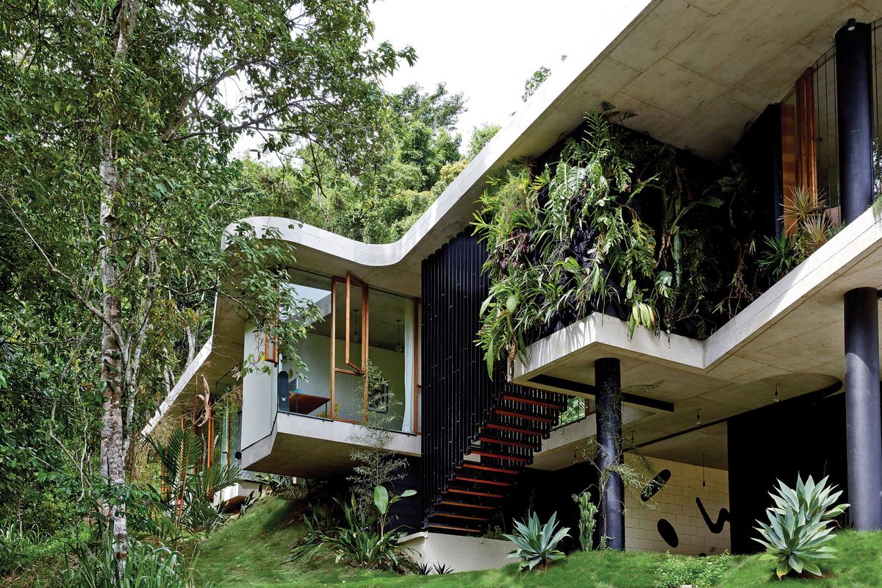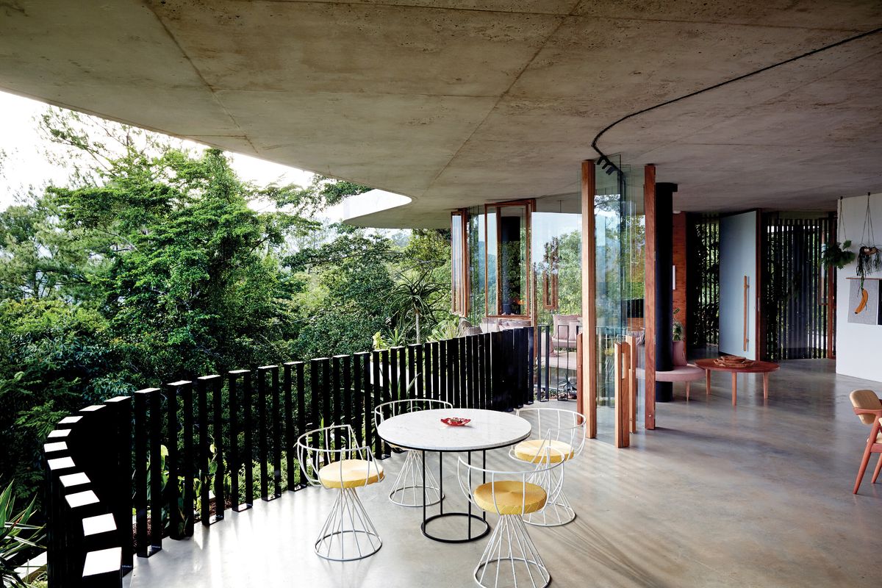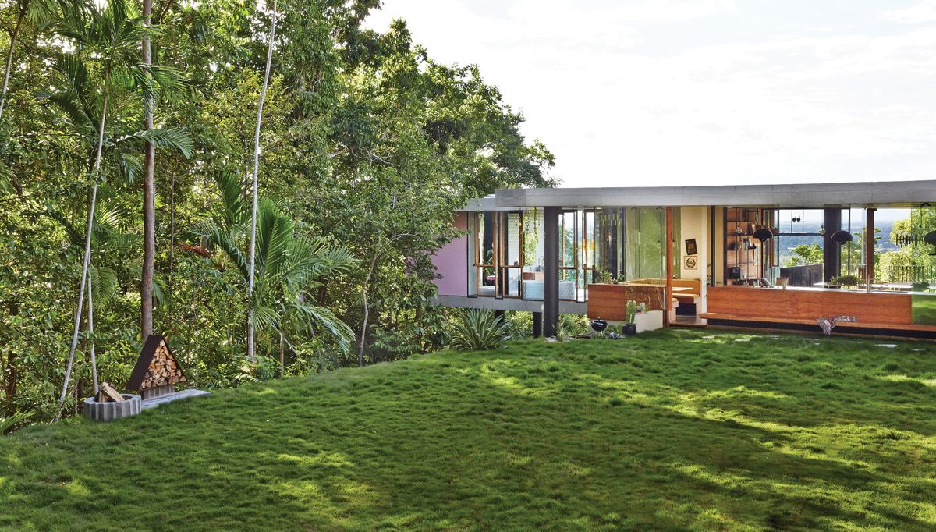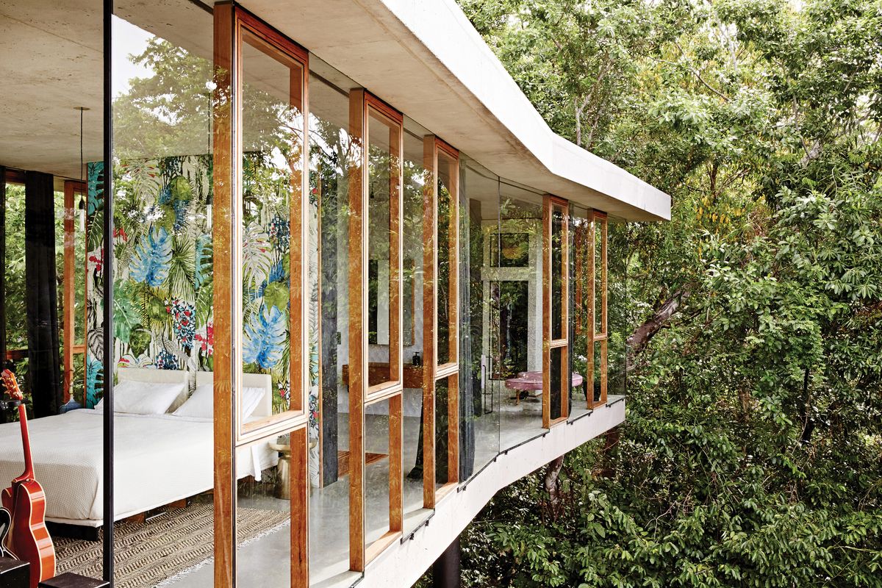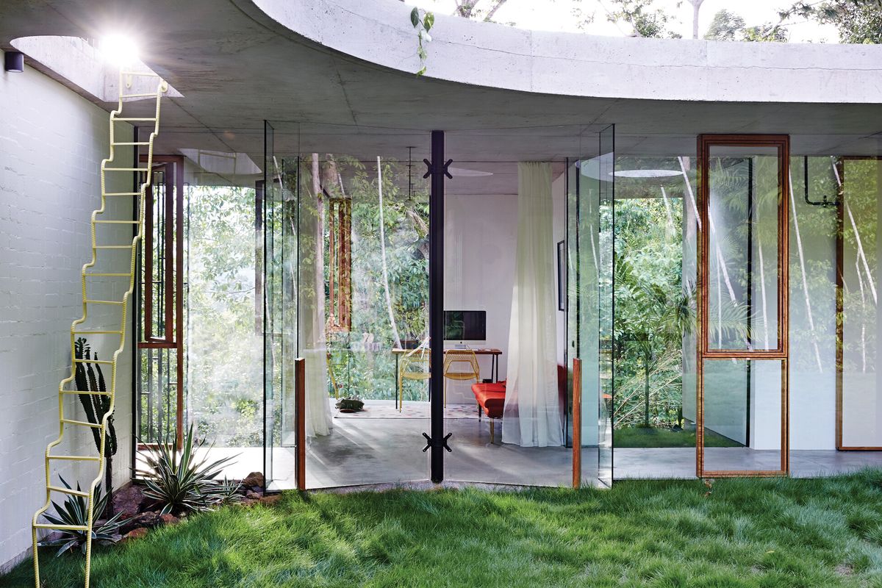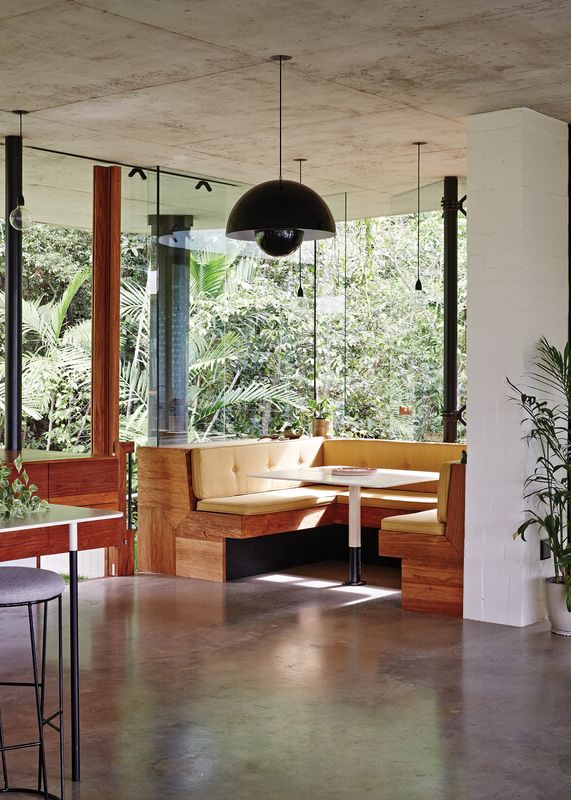Jury comment
Living in Planchonella House would be a true delight. Immersed in a luscious rainforest in Far North Queensland, the dwelling embraces its tropical climate and is handcrafted at every scale – from the graceful curves of the concrete to the detail of the timber window framing and inbuilt joinery.
The ideas expressed in the design of this house are pure and whimsical in a way that works. Continuous glazing is sandwiched between two concrete slabs that bend and twist in response to the topography of the site. Raw and honest, the house uses passive, low-tech sustainability strategies in response to prevailing climatic conditions and allows occupants to alter their environment according to how they are using the space.
The L-shaped plan divides the house into two wings – one for the main bedroom suite and one for guests/study/washing. The primary living spaces are placed at the pivotal point between the two, where the house hits the ground. The steep site is used to advantage, helping to create a protected, grassed courtyard where you can sit and take in the grandeur of the natural environment.
This is a building that will get better with time – as it ages, it will recede back into the landscape and appear as a ruin in the jungle.
See full image galleries of all the winning and shortlisted projects here.
Award for Australian House of the Year is supported by Cult.
Products and materials
- Roofing
- Concrete; roof garden.
- External walls
- Adbri Versaloc interlocking blocks and lightweight brick; concrete cement render.
- Windows
- Glazing from Glasstech; all windows designed, fabricated and built by Jesse Bennett Architect.
- Doors
- All custom designed and crafted on site.
- Flooring
- Burnished concrete.
- Lighting
- Verner Panton Flowerpot pendant lights; Jonathan Adler chandelier light; pendants from Angelucci; custom globe pendants with recessed detail in concrete.
- Kitchen
- Smeg Fab 28 fridge in pink, Newson range oven in 'Pistachio', dishwashers and induction cooktop; Franke sinks; KWC Ono Highflex Mixer.
- Bathroom
- Gessi bathroomware; Academy Tiles Dot tiles.
- Other
- Custom systems, detailing and furniture throughout; Kai Kristiansen No. 42 dining chairs from Angelucci, recovered in Warwick fabric; Coco Republic Webb bar stools, recovered.
Credits
- Project
- Planchonella House
- Architect
- Jesse Bennett Architect
Cairns, Qld, Australia
- Project Team
- Jesse Bennett (architect and builder); Anne-Marie Bennett (interior designer)
- Consultants
-
Builder
Jesse Bennett
Engineer Kel Bruce Engineers
Interiors Anne-Marie Bennett
Structural consultant Kel Bruce Engineers
- Site Details
-
Location
Cairns,
Qld,
Australia
Site type Rural
Site area 4818 m2
Building area 280 m2
- Project Details
-
Status
Built
Design, documentation 3 months
Construction 36 months
Category Residential
Type New houses

