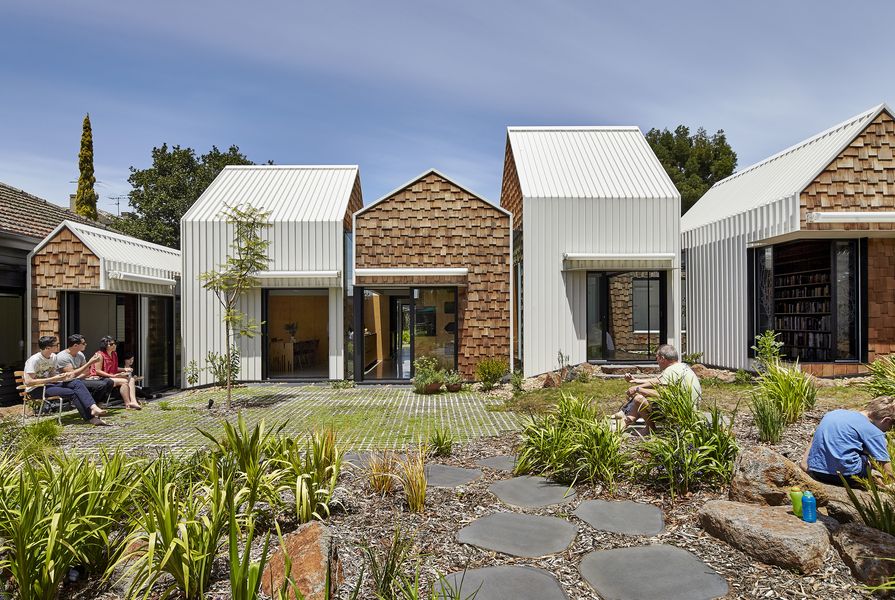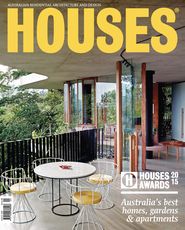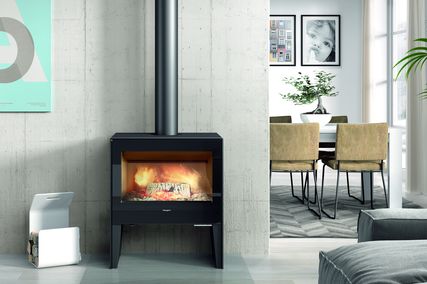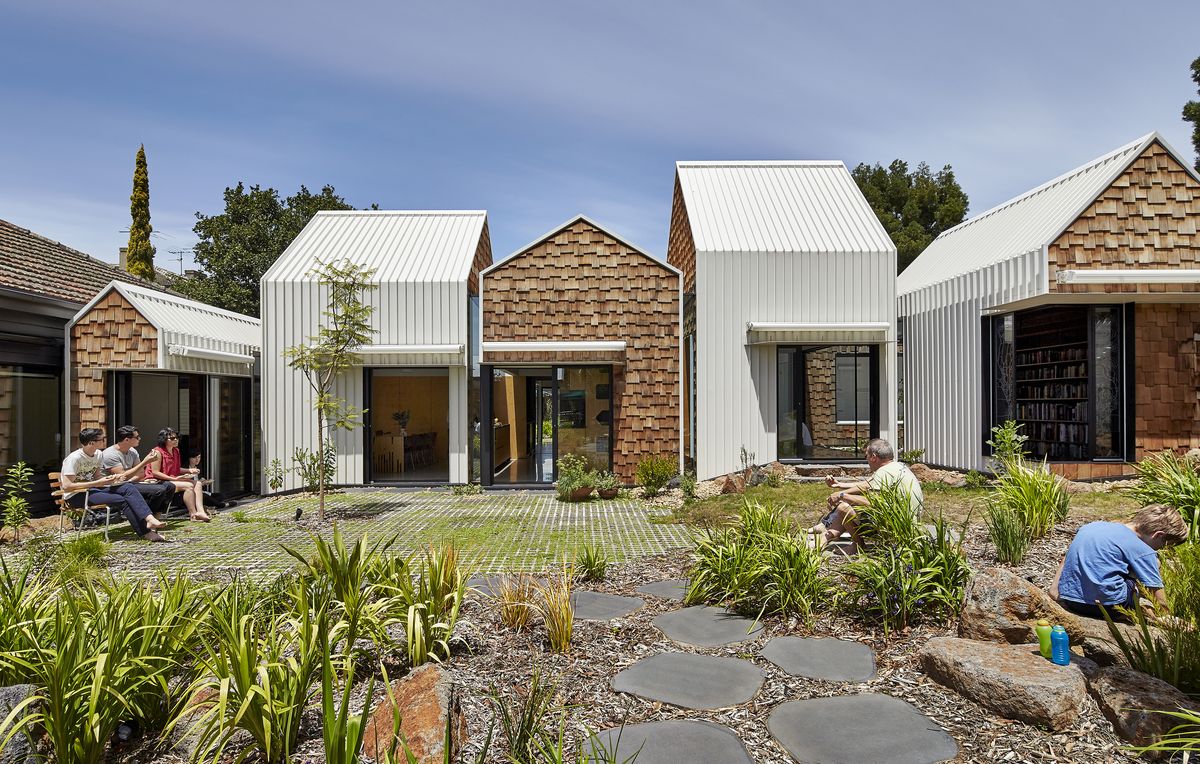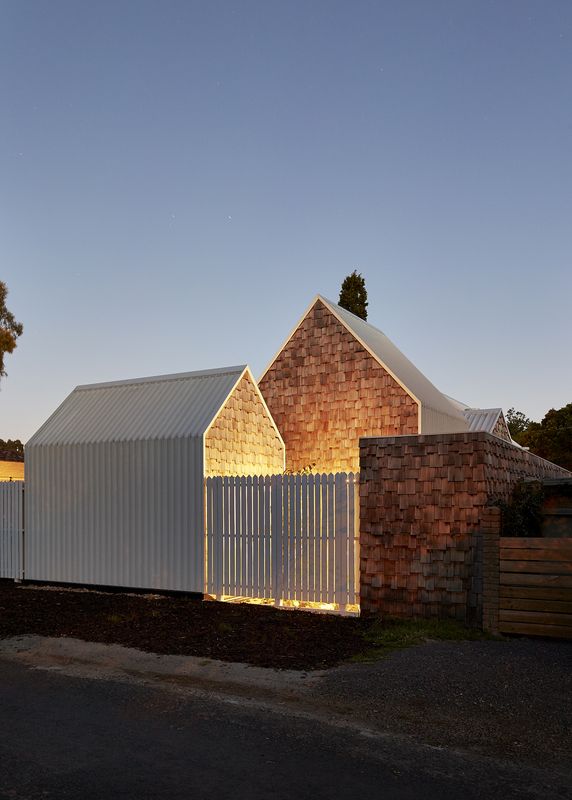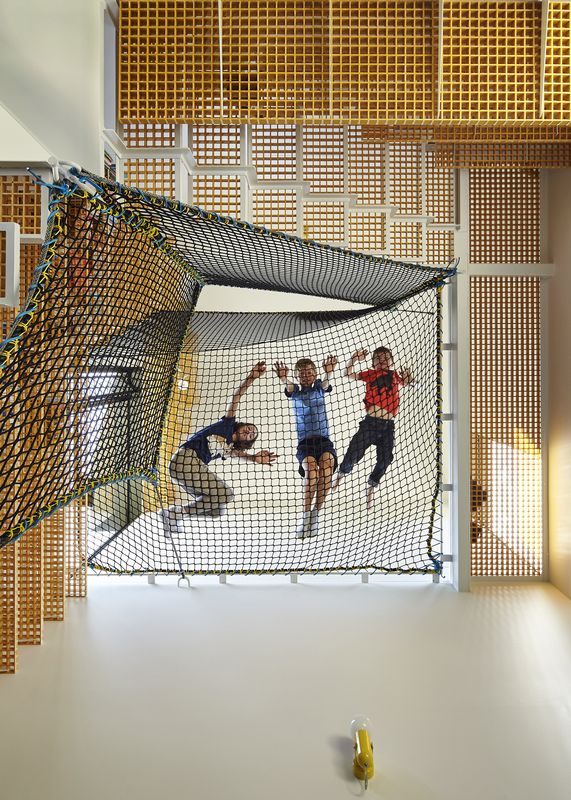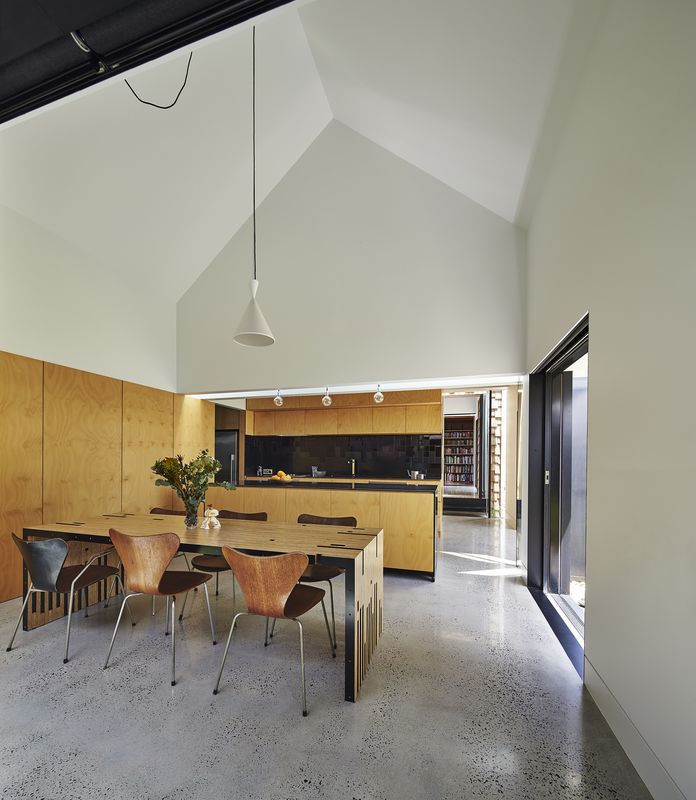Jury comment
The Tower House reinterprets a typical suburban house block as a village. The project involves the renovation and extension of a humble weatherboard cottage to accommodate a family of four. Rather than adding a large, dominating addition to the rear of the existing house, the architects have added a playful series of gabled volumes that reference the original building form along the boundaries of the site. The rooms expand and contract to form an engaging sequence of spaces uncharacteristic of the suburban context.
The materiality of the project is understated. The exterior of each new volume is clad with timber shingles, which are finely detailed to emphasize their abstract forms and arrangement.
The skilful placement of the new building volumes gives the outdoor spaces a rich spatial complexity and informality. The garden incorporates a vegetable patch and is cleverly designed to open to the street.
The design strategy has resulted in a delightful and unexpected series of adaptable internal and external spaces of varying scale and character.
See full image galleries of all the winning and shortlisted projects here.
Award for House Alteration and Addition over 200 m2 is supported by Haymes.
Products and materials
- Roofing
- Lysaght Longline 305 in Colorbond ‘Surfmist’.
- External walls
- Western red cedar shingles.
- Internal walls
- Spotted gum timber lining; plasterboard in Dulux ‘Lexicon White’.
- Windows and doors
- Skyrange Engineering steel frame windows and doors; Viridian double glazing.
- Flooring
- Concrete slab, polished; spotted gum tongue-and-groove flooring in tung oil.
- Lighting
- HPM Linea Soft Touch and Clipsal C2000 Series switch plates.
- Kitchen
- Hoop pine plywood joinery; steel benchtop painted black with wax finish; Abey Schock 1 3/4 bowl sink; Franke Planar mixer and Spazio plumbing kit; Qasair rangehood.
- Bathroom
- Caroma overmount basin; Rogerseller shower mixer, towel rails, robe hooks, basin spout and toilet roll holder; Veitch stainless steel shower floor waste.
- Heating and cooling
- In-floor hydronic coils; Greenheat hydronic panels; Shadefactor folding arm awnings.
- Other
- Oxley Nets net floor to study floor.
Credits
- Project
- Tower House
- Architect
- Austin Maynard Architects
Melbourne, Vic, Australia
- Project Team
- Andrew Maynard, Mark Austin
- Consultants
-
Builder
Overend Constructions
Engineer Maurice Farrugia and Associates
Garden design Bush Projects, Austin Maynard Architects
Landscape Lucida Landscapes
Stained glass Bayside Lead Light
- Site Details
-
Location
Melbourne,
Vic,
Australia
Site type Suburban
Site area 550 m2
Building area 225 m2
- Project Details
-
Status
Built
Completion date 2014
Design, documentation 4 months
Construction 18 months
Category Residential
Type Alts and adds, New houses

