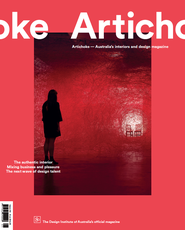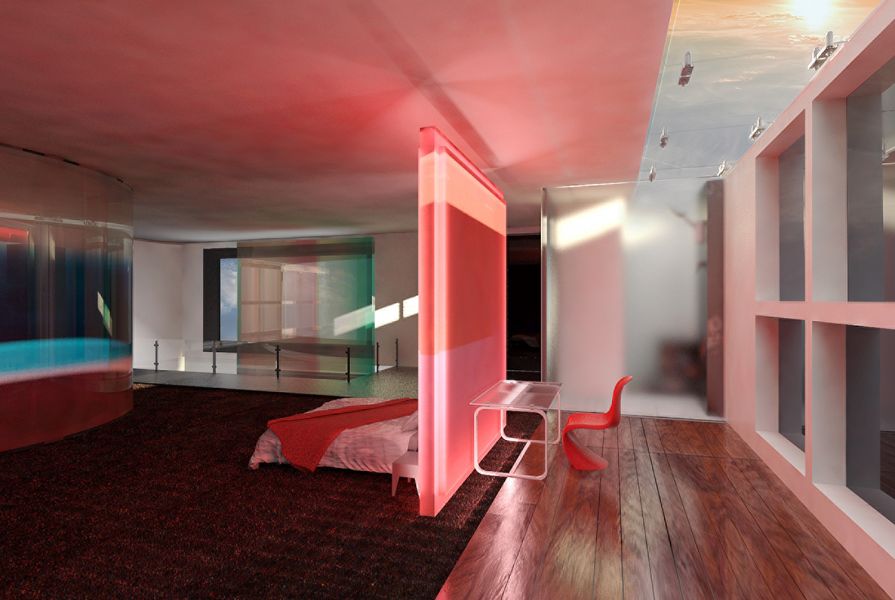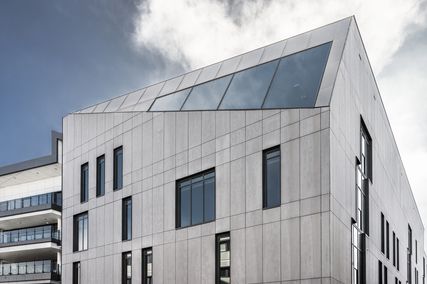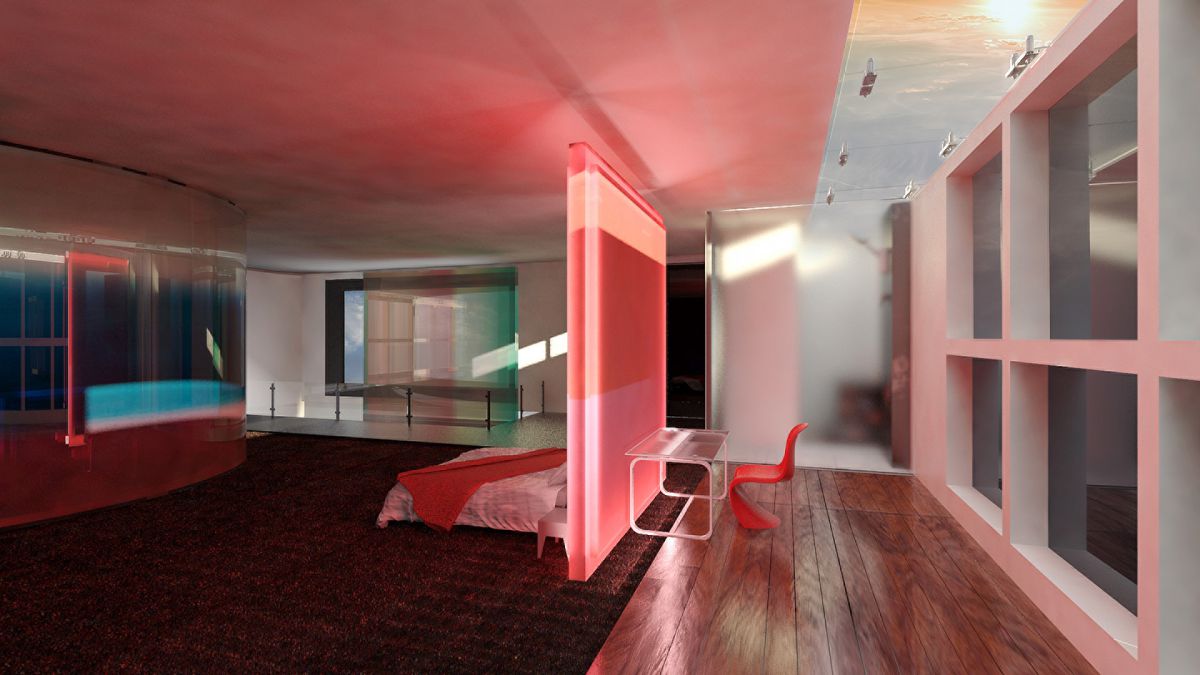The Artichoke Magazine Prize for design communication is awarded to one graduating student from each of the institutions in Australia and New Zealand that offers interior design/interior archi-tecture degree courses, and which are members of the Interior Design/Interior Architecture Educators Association (IDEA ). Each institution’s prize-winning student is selected by its school head.
Mitchell McGrath of AUT University
This project, titled Incandescent, proposes an artist residency program at two sites in central Auckland, with the intention of connecting the residents with the public and heritage of the CBD. Participants are invited to reside in an apartment that has been redesigned to meet their daily needs within the program. The first site will function as a living quarters, accommodate social activities and contribute to the working necessities of the program. The second site, an outdoor studio, will allow the artist in residence to explore and respond to the local context through their work.
Bashitha Dissanyaka of University of South Australia
Umbra is a retail store that sells wet weather clothing and in-house manufactured umbrellas. The project is set in the repurposed James Richardson warehouse, located on Adelaide’s west end. Inspired by the work of fashion designer Soojin Lee, the interior references grid lines and weather patterns. The nylon fibre installation in the gallery gives the illusion of rain, enhancing the atmospheric conditions of the space. Visitors walk through the gallery, browsing the range of wet weather clothing, while enjoying the umbrella manufacturing process
Emiko Carter of Curtin University
This project sought to disrupt the phenomenon of “sole reality” that art gallery interiors create. The design gives an unsettling speculation on other realities, reflecting the dynamics and temporality of the human experience. Drawing on key moments in popular culture and thinkers including Pink Floyd, Andy Warhol and Guy Debord, the project sees interior architecture design processes deployed as narrators, intervening to literally and metaphorically open up a physical and psychological “other” reality that exaggerates the user’s pacified state. Ultimately, the hyper-controlled and homogenous nature of interiors is exposed.
Saphera Fitzsimons of Massey University
Jun’ichiro Tanizaki’s 1933 essay “In Praise of Shadows” suggests that the excessive lighting in many Western dwellings has blinded us to the beauty of darkness. This project, A Mourner’s Tale, takes up this challenge from Tanizaki’s narrative of traditional Japanese aesthetics, proposing a series of subterranean dwellings that celebrate shadows. Using design as a spatial narrative shaped by atmosphere, the inhabitable spaces embrace the intrinsic beauty of a shadow.
Timothy Quirk of RMIT University
Slow House is a concept hotel that considers the relationship between people and their surroundings, exploring how certain specific interactions can produce the psychological and physiological results of slowing down. Slow House aims to disrupt and challenge users’ journeys, bringing people’s awareness to the present. These encounters ignite a moment of pause and wonder, and for a brief period of time, visitors’ consciousness is more aware of their mental state than of their physical space. The result is spatial immersion, an interlude of wonder, slowness and curiosity.
Briony Knowles of Queensland University of Technology
Exploring the relationship between a movie set and the fictional worlds portrayed in film, the Studio Picture Theatre offers a unique venue for shared cinematic experience. Reminiscent of both simple playhouses and grand theatre s, the design creates a holistic cinematic experience, guiding guests through a journey of escapism and immersion in storytelling. A range of different theatres and spaces offers guests the choice to connect or disconnect from one’s self, others and context. The project’s aim is to sculpt and choreograph a place where people share in laughter, tears and love.
Sumaiya Abdul Rahman of Victoria University of Wellington
Innocent Syrians are caught in the middle of a civil war. Hence, they must seek refuge elsewhere, even as far as New Zealand. To make their transition into New Zealand society less estranged, this project proposes a temporary settlement. Three prefabricated homes feature interiors that work as mediators between the Syrian culture, the refugees’ situation as exiles, and the New Zealand way of life. The project includes elements of Western and Islamic cultures and emphasizes the connection between them.
Daisy Eckersley of Monash University
The Monument Series embraces experi-mental spatial practice, exploring how interiors are produced, articulated and perceived. It curates a sensory experience to induce deeply personal memories that act to transition a person from an external, physical space to an internal, psychic space. Experimentation with materials collected from the initial memory sites were used to help create each monu- ment. The use of these experimental materials works to harness and engage the senses and take the person to an internal metaphysical space beyond physical boundaries.
Kai Xin Mok of University of Tasmania
Healscape Hotel showcases a “dispersed hotel.” The core of the hotel is situated in the Neil Pitt’s Building in Launceston, Tasmania and guest rooms are spread throughout the city. The sites of the guest rooms include 78 Brisbane Street, Stompin Studio, Macquarie House and Simon Ancher Studio. Healscape Hotel aims to provide healing spaces for those visiting Launceston, bringing the body and mind of its guests into harmony using the concept of Zen and air, water, fire and earth.
Lucinda Sesta of Swinburne University of Technology
This project proposes a cohousing community in inner Melbourne. The cohousing community is in an existing building, part of the abandoned Bradmill textiles factory in Yarraville. The housing is aimed at designers and creatives, including couples, single parents and inter-generational families. The design focuses on the building’s interior, in particular the integration between communal spaces and private living. Community and social interaction are primary concepts for this project. The communal spaces include recreation space, kitchen, laundry, workshop studio and a rooftop garden.
Rebecca Mills of University of Technology, Sydney
In this project, many new nations have emerged over the last century, born of an underground movement led by members of the public committed to a new identity and future. When politicians, diplomats and spin doctors step in, these intentions are warped and sometimes lost altogether. The design of Interstitial Embassy – Aboveboard Underground fuses a complex network of subterranean spaces to the conventional spaces of the embassy. As a condition of inhabitation, new nations get members to activate these underground spaces, creating a boiler room for ideas that are fed into the “aboveboard” spaces.
Michael Stonham of University of New South Wales
This proposition for Barangaroo is a physical and theoretical deconstruction of the Sydney Opera House and attempts to understand iconicity by referencing the theories of Jørn Utzon. Utzon spoke of the fifth elevation or facade and for an acoustically perfect environment. Utzon stated that light disperses evenly across land once reflected and refracted off the chop of the sea. These principles are presented in this project.
Source

Award
Published online: 31 Mar 2017
Words:
ArchitectureAU Editorial
Images:
Bashitha Dissanyaka,
Briony Knowles,
Daisy Eckersley,
Emiko Carter,
Kai Xin Mok,
Lucinda Sesta,
Michael Stonham,
Mitchell McGrath,
Rebecca Mills,
Saphera Fitzsimons,
Sumaiya Abdul Rahman,
Timothy Quirk
Issue
Artichoke, March 2017



























