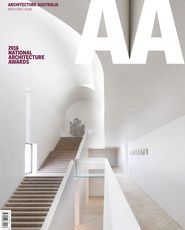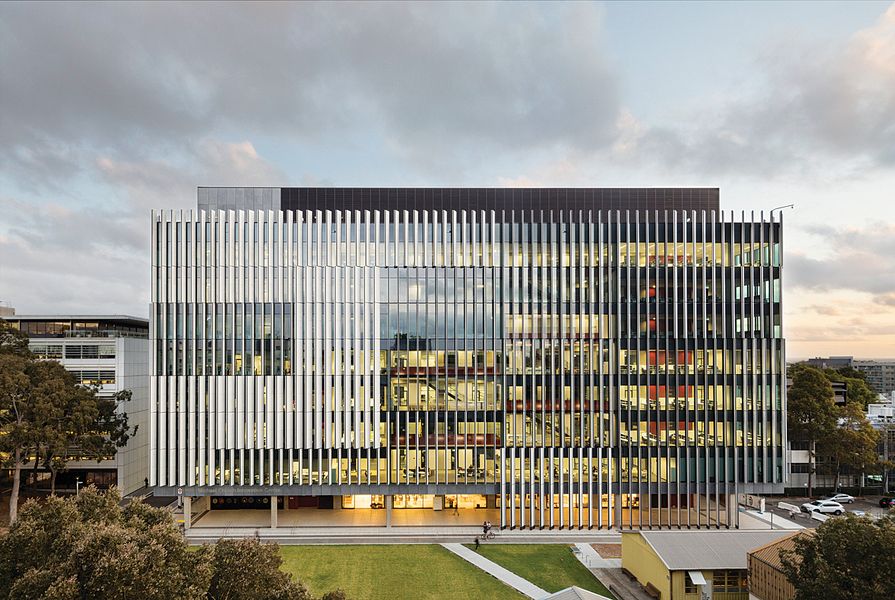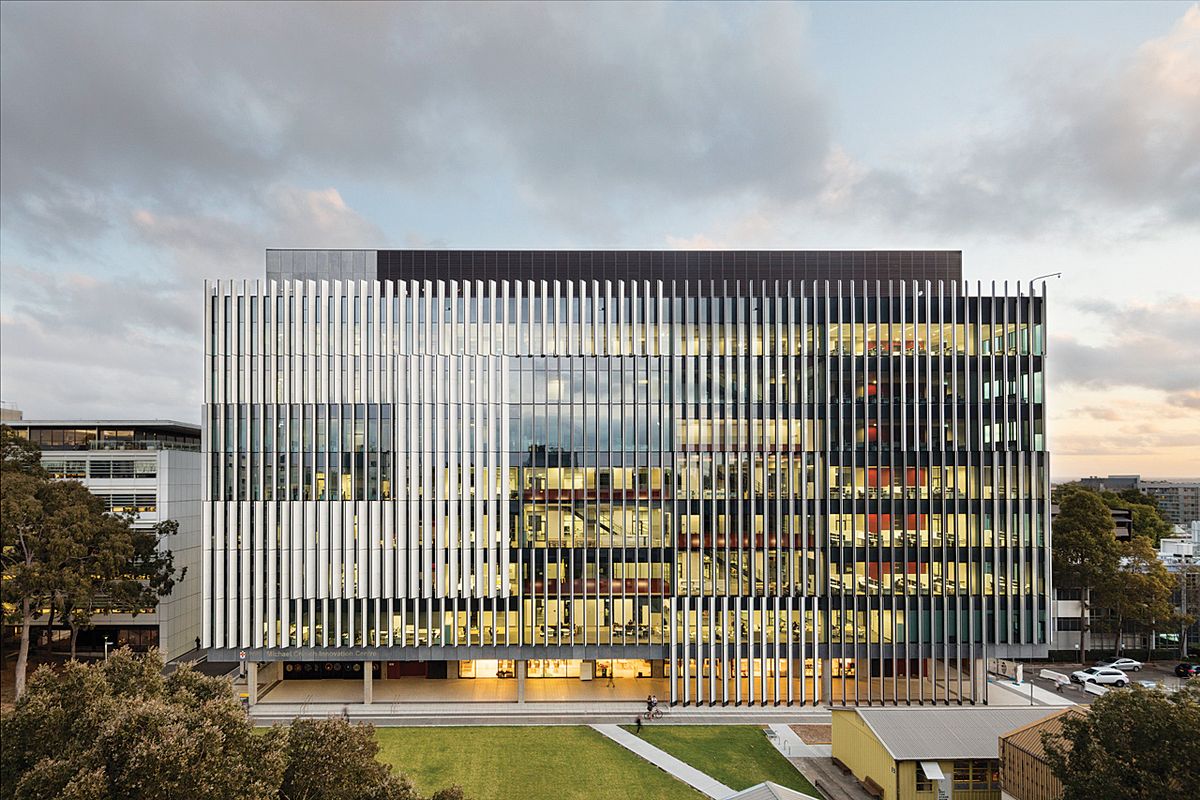Jury citation
A relentless pursuit of clarity and precision in both plan and form is what defines this strong and finely considered building. Research laboratories form the physical and literal core of the University of New South Wales Materials Science and Engineering Building and their specific functional and service requirements have resulted in an exacting and carefully resolved plan. The highly serviced research core is surrounded by collaborative, office and meeting spaces, providing continual access to daylight and connection back to the wider campus. The building is unashamedly strong in scale and form and gives order to the new science precinct and definition to the Alumni Park. Monumental vertical louvres surround the building’s glass skin and provide a bold and graphic modulation that hints at an almost playful response to the spaces and functions that lie behind. The deep, sunlit colonnade borders the park, its statuesque proportions a nod to the grandeur of the classical colonnade of traditional campus architecture. A highly engineered response to a program that has engineering at its core, the building provides a tightly controlled and precise resolution to physical and chemical science laboratories, while encouraging research teams to collaborate beyond the immediate confines of the lab and to connect with their wider community.
Credits
- Project
- UNSW Materials Science and Engineering Building
- Architect
- Grimshaw Architects
Australia
- Project Team
- Andrew Cortese (lead design architect/partner in charge); Michael Janeke (project architect); Alex Matovic, Damon Van Horne, Martin Langham, Melissa Salata, Peter Charter (architects); Aaron Tragent, Nathan Jones, Peter Swallow, Louise Jarvis, , Erik Escalante, Eduard Ross, Andrew Willes, Regan Ching, Nikola Kovac, Nard Buijs, Amalia Mayor, Gabriele Ullacco, Robert Beson (architectural assistants); Ahmad Soueid (lead laboratory architect/consultant); Jack Paul, David Chargin,, Rick Hunter (laboratory architects/consultants)
- Consultants
-
Acoustic and vibration consultant
SLR Consulting
BCA Group DLA
Builder Brookfield Multiplex
Civil and structural engineer Taylor Thomson Whitting (TTW)
ESD, mechanical and electrical consultant Steensen Varming
Facade engineer Taylor Thomson Whitting (TTW)
Fire engineering Arup
Laboratory specialists HDR (Ahmad Souied, Jack Paul, Rick Hunter, David Chargin)
PCA Group DLA
Project manager Capital Insight
Quantity surveyor Rider Levett Bucknall – Melbourne
Services engineer HDR (Ahmad Souied, Jack Paul, Rick Hunter, David Chargin)
- Site Details
-
Location
Sydney,
NSW,
Australia
Site type Urban
- Project Details
-
Status
Built
Completion date 2015
Category Commercial
Type Universities / colleges
Source

Award
Published online: 3 Nov 2016
Words:
National Architecture Awards Jury 2016
Images:
John Gollings
Issue
Architecture Australia, November 2016
















