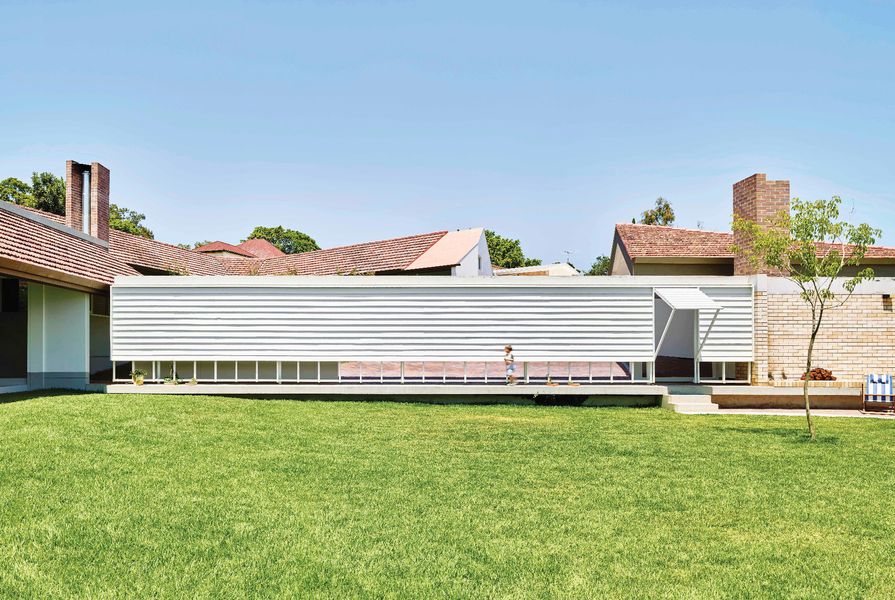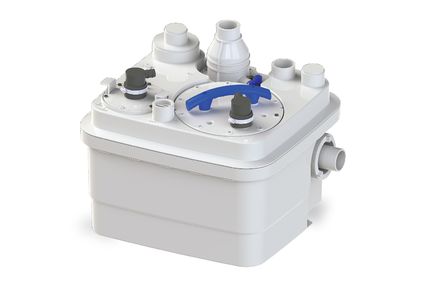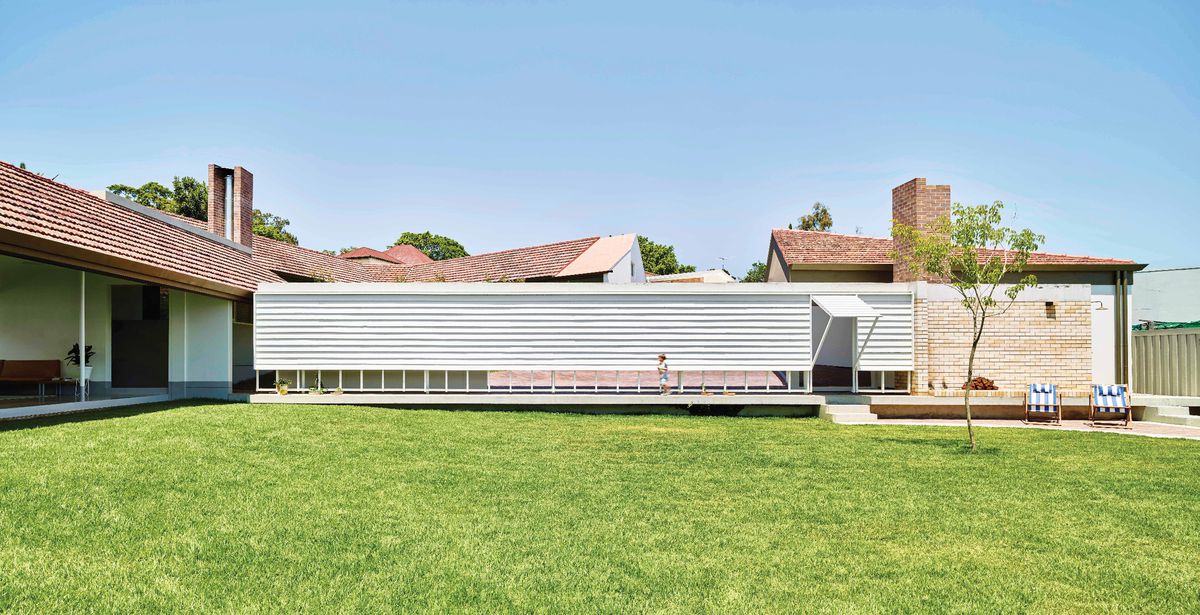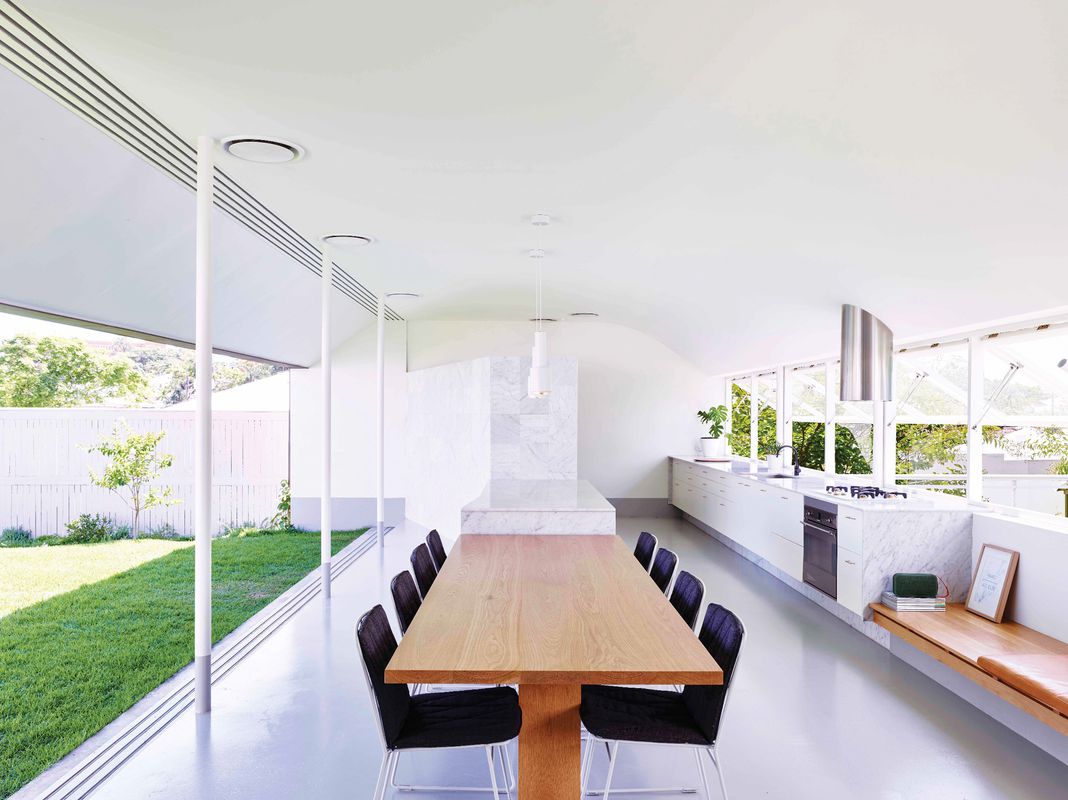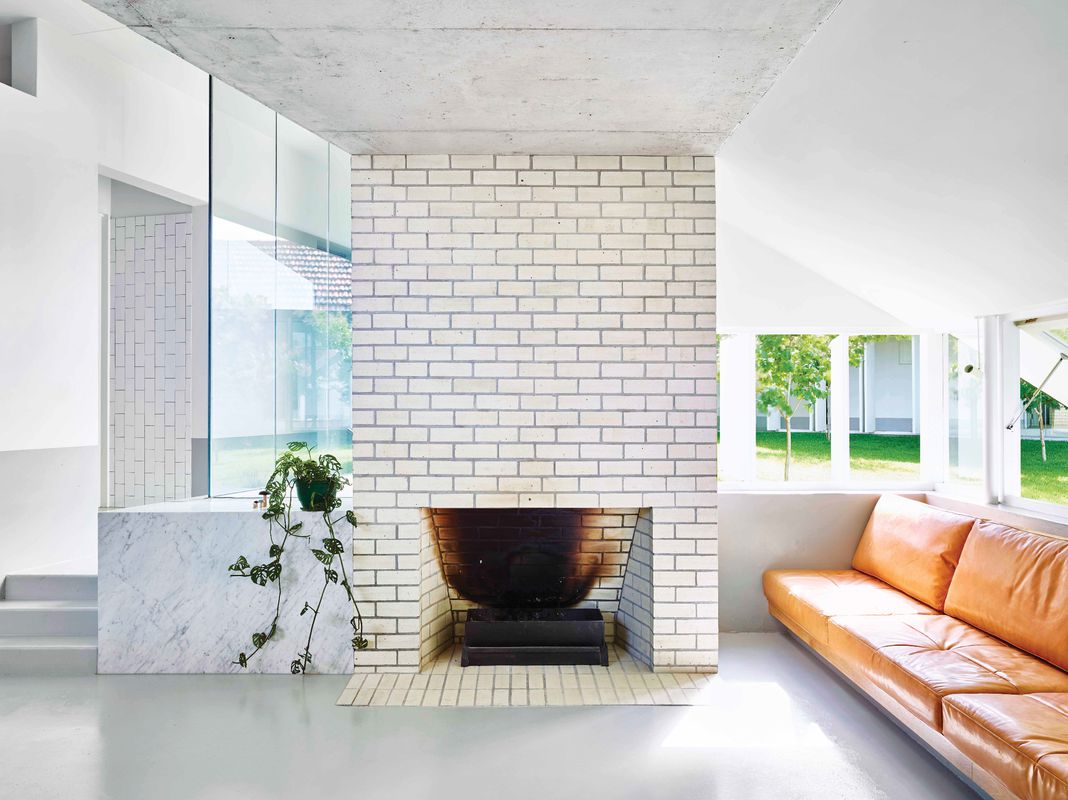Jury citation
The Rosalie House immerses itself in its surrounding context so successfully that on first reading it appears to be a polite alteration to an existing dwelling. The skilfully resolved split-level plan works as an important divider of a series of garden vistas. Central to the plan is a retreat living space that operates as a pinwheel. This space is cleverly interrupted by social activation associated with movement through circulation. The primary living area is arranged around the kitchen, and large-format sliding doors allow internal spaces to unfold into the garden. The plan is essentially a series of pavilions linked by gable roof forms. Carefully resolved intersections assist the terracotta roof to successfully communicate the primary architectural expression. Extended eaves provide protection from weather and low eaves provide adequate shading to glazed walls that blur the distinction between inside and out. Sensible detailing and material selection are evident throughout, resulting in an expansive and respectful dwelling achieved through modest means.
Read the project review by Helen Norrie from Houses 109.
Products and materials
- Roofing
- Recycled terracotta roof and floor tiles.
- External and internal walls
- Rendered concrete block in sand-and-cement render.
- Windows and doors
- Allkind Joinery and Glass awning, casement windows and doors; Delf Architectural casement stays; Centor drop bolts and gas struts; Lockwood lever handles; Brio sliding door tracks.
- Flooring
- Concrete in Dulux Luxafloor ECO2 coating.
- Lighting
- Artek pendants; Masson for Light Tullyspot wall lights; Caribou Ascot garden lights.
- Kitchen
- Smeg cooktop, stove, rangehood and dishwasher; Fisher and Paykel fridge; Astra Walker tapware in ‘Black’; Madinoz brass cabinet handles; Franke Planar sink; Carrara marble benchtops and fronts; 2-pac cabinet fronts in ‘White’.
- Bathroom
- Parisi Twinset basins; Duravit Starck toilets; Astra Walker tapware in ‘Black’; Madinoz towel rails; Barben Architectural Hardware toilet roll holders.
- Other
- Banquette seating in Verona ‘Walnut’ leather designed by Owen Architecture.
Credits
- Project
- Rosalie House
- Architect
- Owen Architecture
- Project Team
- Paul Owen and Michael Lineburg (designed while at Owen and Vokes and Peters)
- Consultants
-
Builder
Robson Constructions
Civil consultant JFP Urban Consultants
Engineer Westera Partners
Hydraulic engineer H Design
Landscape architect Dan Young Landscape Architect
Town planning JFP Urban Consultants
- Site Details
-
Location
Brisbane,
Qld,
Australia
Site type Suburban
Site area 1630 m2
Building area 324 m2
- Project Details
-
Status
Built
Completion date 2015
Design, documentation 15 months
Construction 18 months
Category Residential
Type New houses
Source
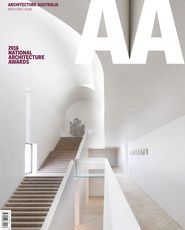
Award
Published online: 3 Nov 2016
Words:
National Architecture Awards Jury 2016
Images:
Toby Scott
Issue
Architecture Australia, November 2016

