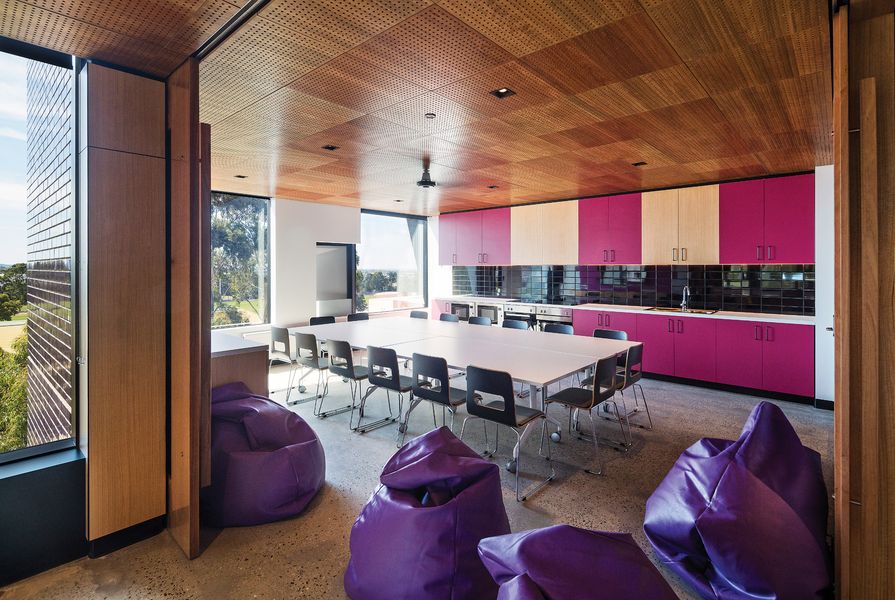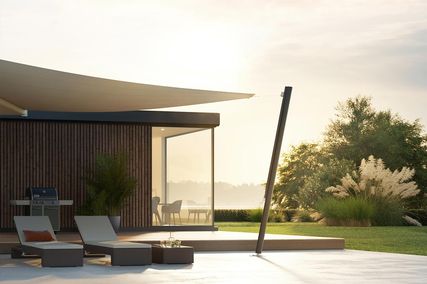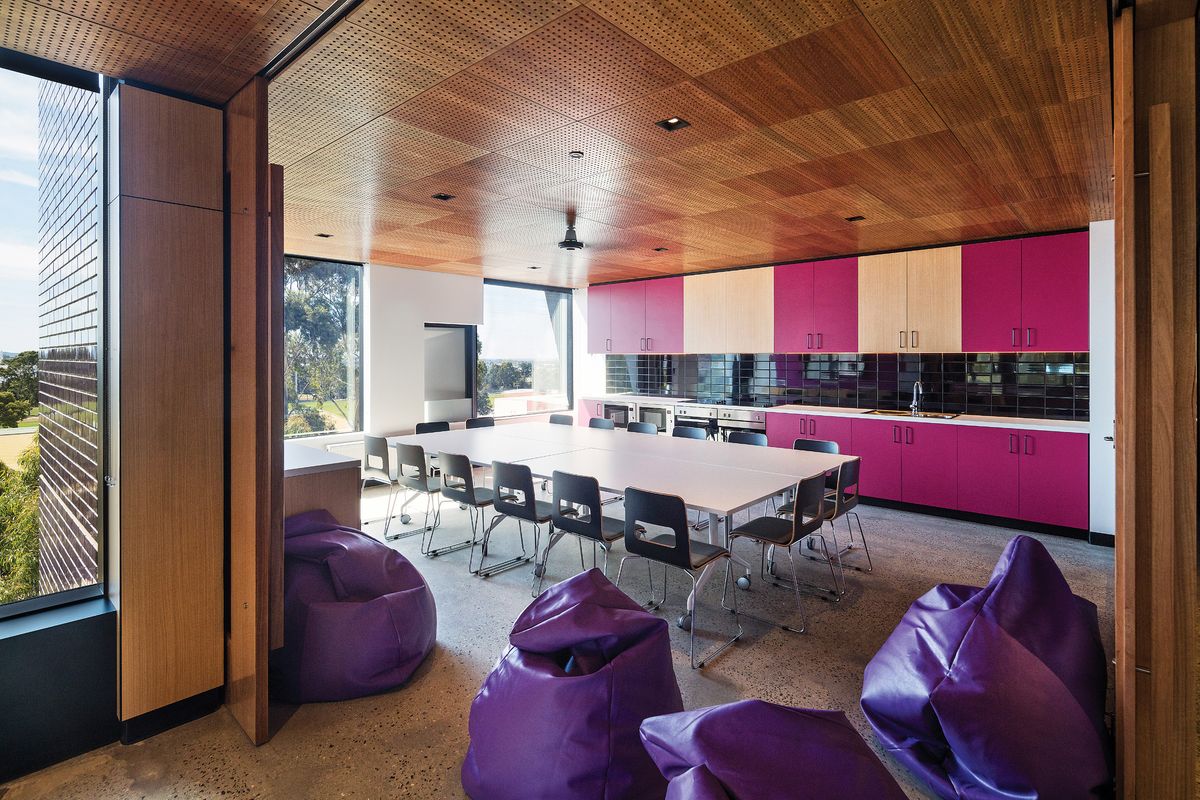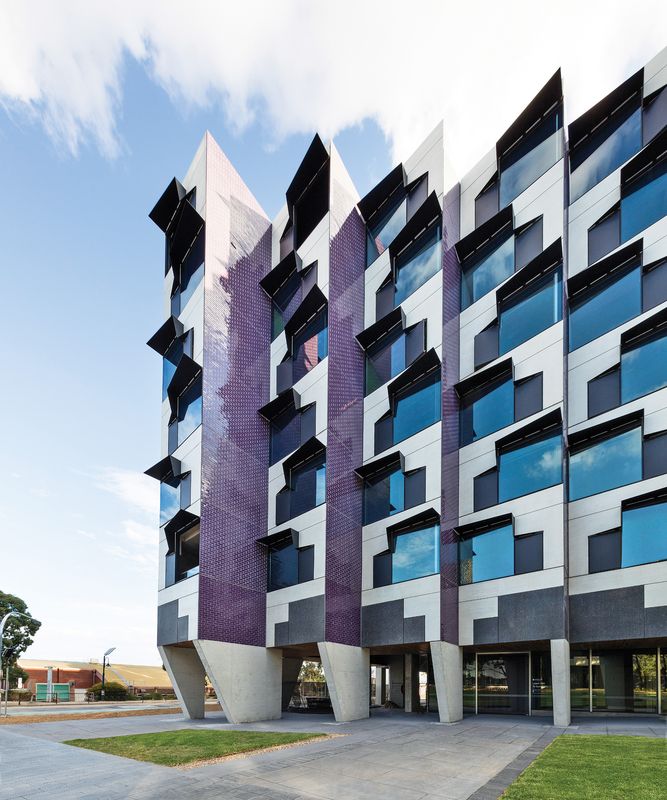Jury citation
McBride Charles Ryan has delivered a playful residence for the university students at Monash Clayton. Situated over six levels and packing in 250 student rooms, Logan Hall is a micro city with its own shops, laundromat, games rooms and lounges. The jury understood that the modest size of the dormitories was prescribed by the university in order to even out the offering from other dormitories on the campus. With that in mind, the architects have explored ways in which these rigid confines can be reconfigured to break what would otherwise become a predictable, stacked and orthogonal convention. The rooms are swept along the curved frontage, resulting in a stepped and tessellating facade. The exploration and skill with which the geometry is delivered illustrate the architects’ cleverness. Articulated through interlocking concrete panels and reinforced by flipping the sunshading devices on the rooms’ windows, the dynamic movement of the facade brings the campus to life. The building has been planned along the northern orientation, resulting in the maximum number of dwellings receiving all-day light and amenity of views. Common areas vary in scale and frequency to encourage the spontaneous interaction of students and to attempt to drag them out of the safety and sanctuary of their rooms. Monash University’s commitment to architecture has resulted in an exciting and interactive addition to the already rich and diverse setting that is the Clayton campus.
Read the review of four halls of residence at Monash, including Logan Hall, by Philip Goad from Architecture Australia Sept/Oct 2016.
Credits
- Project
- Logan Hall
- Architect
- McBride Charles Ryan
Melbourne, Vic, Australia
- Project Team
- Robert McBride (director); Debbie Ryan (owner); Drew Williamson (senior associate); Phuong Nguyen, Jamie McCutcheon (project architects); Bernadette Zajd (graduate of architecture); Alex Morse, Nathan Su, Rebecca Di Como (architect assistants)
- Consultants
-
Access engineer
Before Compliance
Acoustic engineer Acoustic Logic
Arborist Treelogic
Building surveyor PLP Building Surveyors & Consultants
ESD engineer Irwinconsult, Wood & Grieve Engineers
Landscape architect TCL
Project manager Donald Cant Watts Corke
Services engineer Norman Disney Young
Structural and civil engineer FMG Engineering, Robert Bird Group
Wind engineer MEL Consultants
- Site Details
-
Location
Melbourne,
Vic,
Australia
Site type Urban
- Project Details
-
Status
Built
Completion date 2015
Category Residential
Type Apartments, Universities / colleges
Source
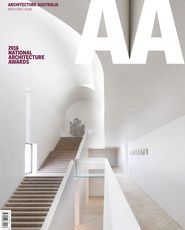
Award
Published online: 3 Nov 2016
Words:
National Architecture Awards Jury 2016
Images:
John Gollings
Issue
Architecture Australia, November 2016

