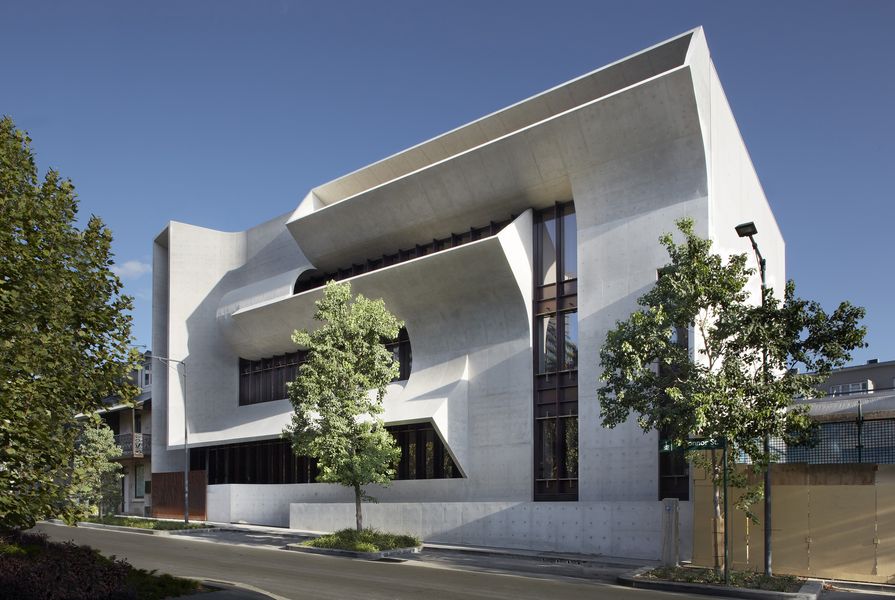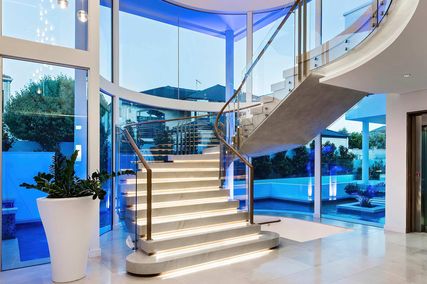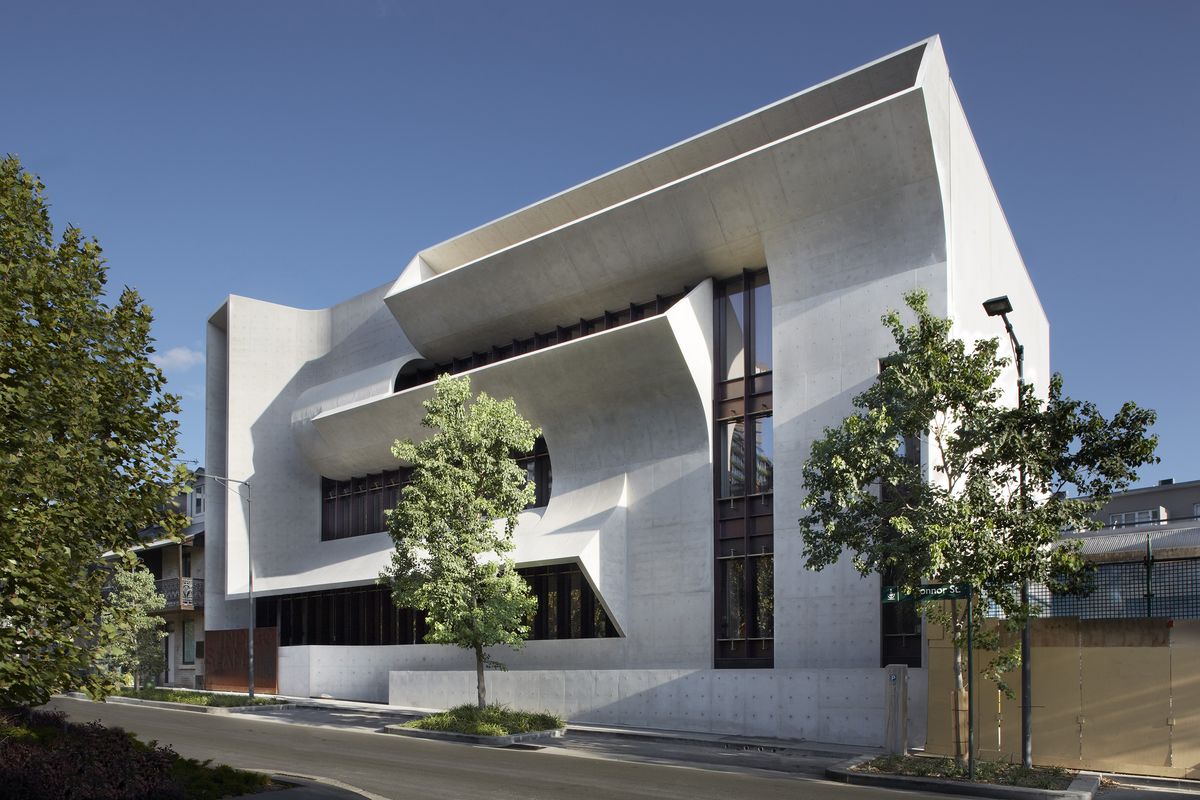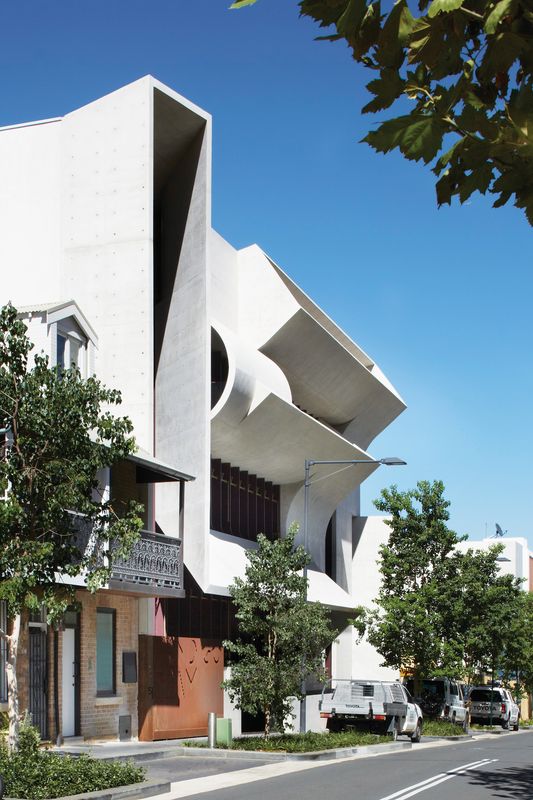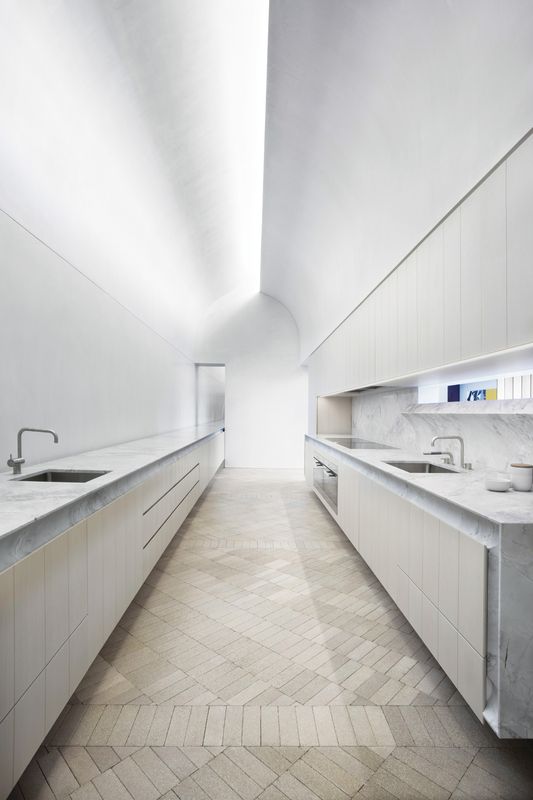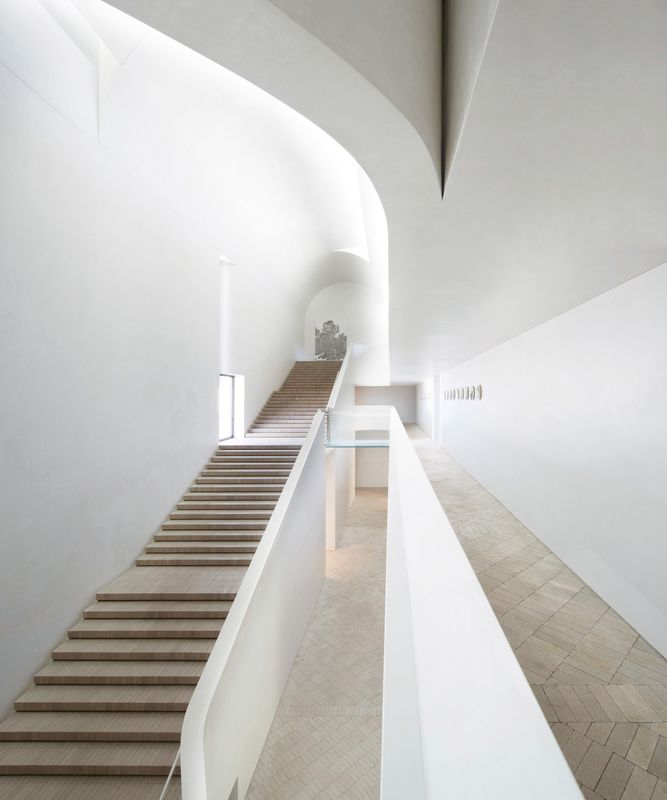Jury citation
This new home for an art patron challenges ideas about living among art and the associated aspects of public and private entertaining. Externally, the highly resolved sculptural form of the facade appears to acknowledge a developing context, including a forthcoming gallery on the neighbouring site for the same owner. The execution of the facade is a complex association of intricacy and off-form concrete, yet to some degree it is not surprising. On entering the building, however, the visitor’s perception shifts and a series of seamless internal spaces deliver the remarkable. Built to the far boundaries, the house unfolds around a three-storey staircase hall that runs the full length of the site. This breathtaking space is heightened by an ephemeral play of natural light cascading down from the vaulted ceiling. The ground floor is carefully defined as a semipublic space through the inclusion of a linear dining room for sixty-four guests. Above this level, the staircase begins its journey to the private domains of the house. Four bedrooms are accommodated on the first level and the living areas and private kitchen unfold in a sequence of vaulted spaces on the upper level. On first reading the interiors appear notably restrained, yet on close inspection handmade resolution is evident throughout and the level of sophistication in the interior execution is exceptional. The interiors are further heightened by the involvement of a single furniture maker who was commissioned to craft all of the loose furniture for the house. This is a house that expresses a sense of confident completeness by excluding itself from temptations of fashion or statement. Perhaps Indigo Slam’s greatest success can be measured by the owner’s decision to significantly reduce how much of her permanent collection would be hung on the walls after recognizing during construction that the house itself is in fact as much a part of her collection as the art itself. It is an exceptional and rare privilege to engage with architecture at this level.
Credits
- Project
- Indigo Slam
- Architect
- Smart Design Studio
Sydney, NSW, Australia
- Project Team
- William Smart (principal architect); Nicole Leuning, Luke Moloney, James Ho, Joey Cheng
- Consultants
-
Acoustic consultant
Arup
Basix GE Hunt
Builder Total Co-ordination
Certifier Building Certifiers Australia
Civil consultant Taylor Thomson Whitting (TTW)
Electrical consultant Northrop Consulting Engineers
Facade engineer Arup, Advanced Design Innovation
Furniture designer Khai Liew Design
Geotechnical engineer Environmental Investigation
Hydraulic consultant Northrop Consulting Engineers
Landscape consultant Christopher Owen
Lighting consultant Steensen Varming
Mechanical engineer GeoExchange Australia
Project manager CPM Consulting
Quantity surveyor WT Partnership
Structural engineer Northrop Consulting Engineers
Surveyor Stuart de Nett
- Site Details
-
Location
Sydney,
NSW,
Australia
Site type Suburban
- Project Details
-
Status
Built
Completion date 2015
Category Residential
Type New houses
Source
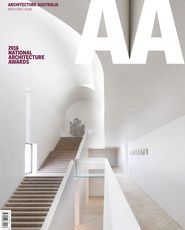
Award
Published online: 3 Nov 2016
Words:
National Architecture Awards Jury 2016
Images:
Sharrin Rees
Issue
Architecture Australia, November 2016

