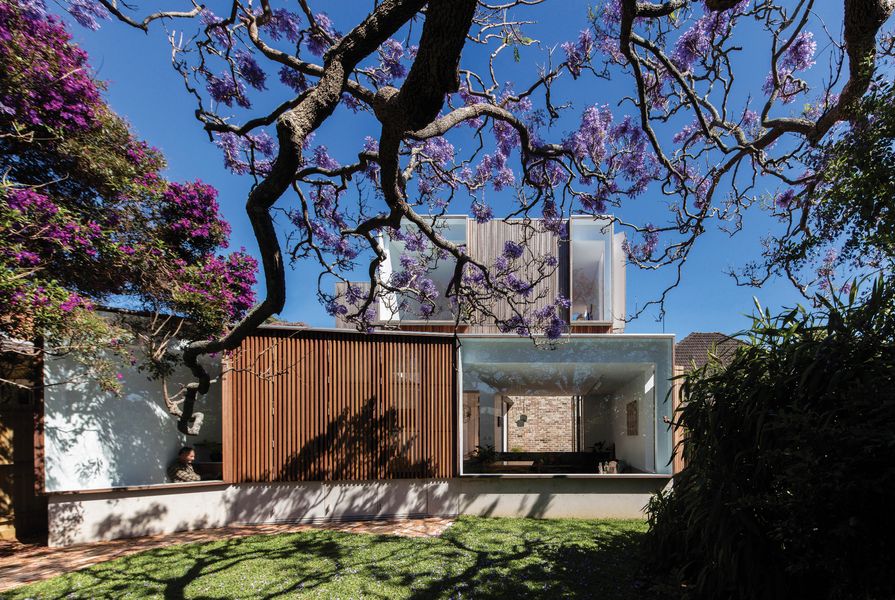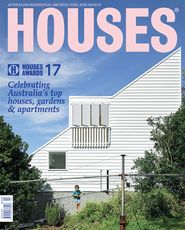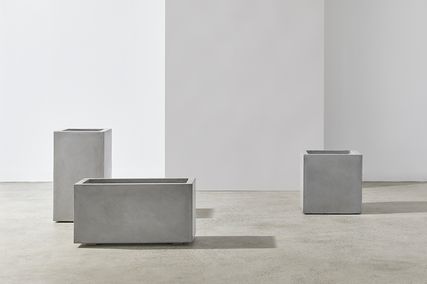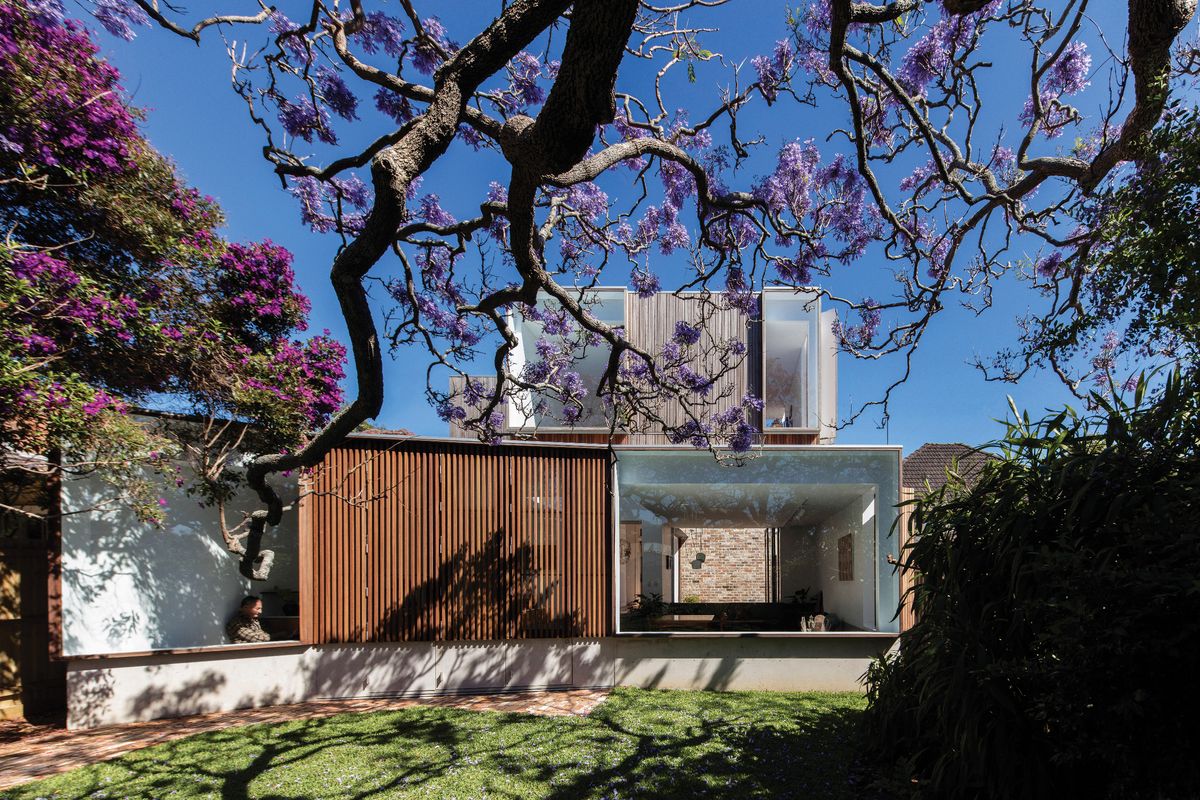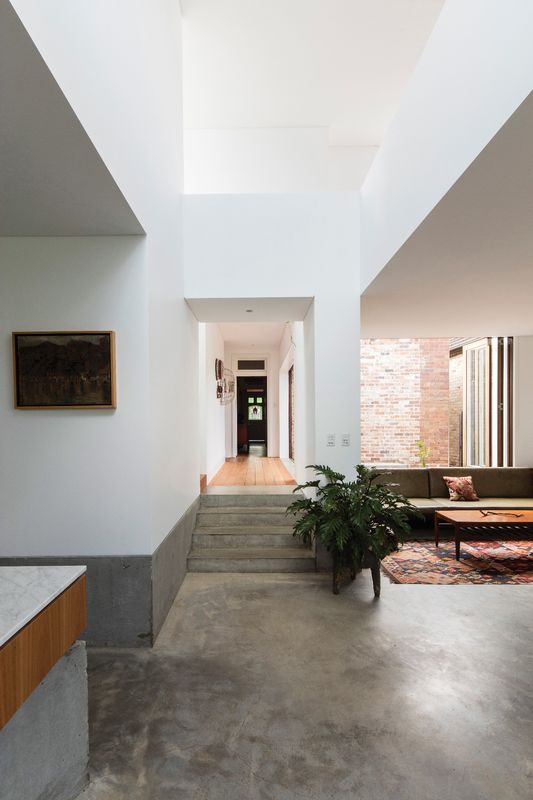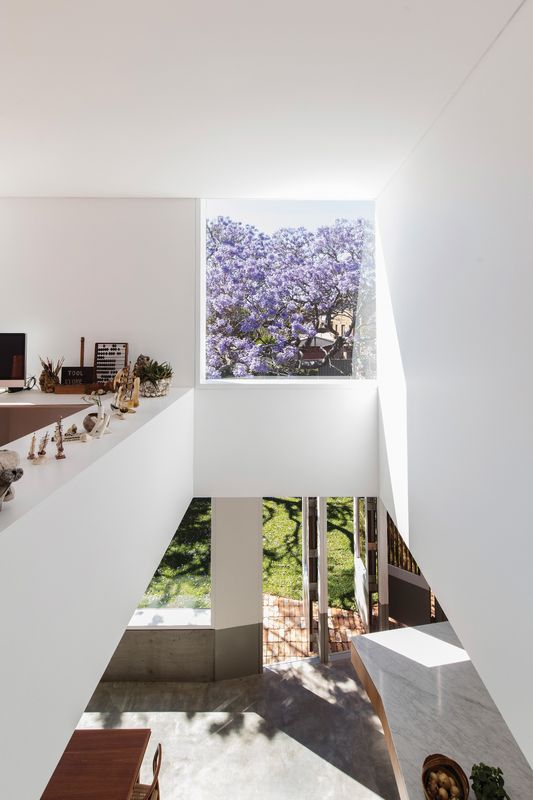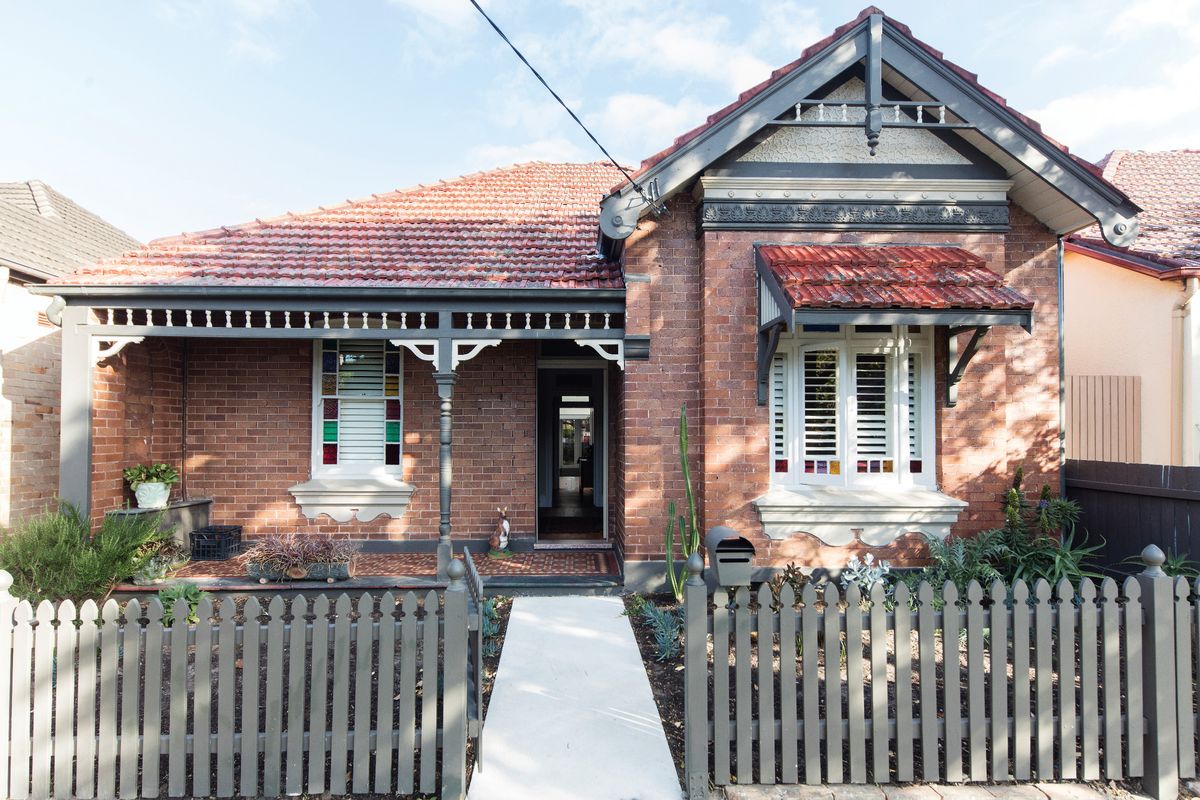Jury comment
The house in Dulwich Hill by Panov Scott was unanimously selected as the winner of the heritage category.
In this wonderful project, the key criterion of delivering an excellent design outcome within a heritage context is achieved many times over, from initial concept to completion. Of great interest is the manner in which the designers have insightfully demonstrated their ability to identify, understand and articulate what they believe to be the critical heritage aspects of the site, but without statutory controls or guidelines present for those elements. In turn, they have used these elements to underpin a very “real” project in response to a client brief.
By adding a beautifully configured, two-storey companion building to the rear of the existing four-room 1907 brick row house (one of seven), the architects have skilfully crafted architecture that is intimately integrated with the site, the heritage origins and the immediate landscape, enriched as it is by an impressive jacaranda tree.
As a demonstration of focused, high-level design skills, this project is exemplary. It shows – without doubt – that a sophisticated design approach will produce a particular and personally fulfilling architectural outcome.
See full image galleries of all the winning and shortlisted projects here.
Award House in a Heritage Context is supported by the Heritage Councils of Victoria and New South Wales.
Read Jennifer McMasters’ review of Jac here.
Products and materials
- Roofing
- Lysaght Spandek roofing and custom folded flashings, downpipe and astragals in Zincalume.
- External walls
- CSR Barestone compressed fibre cement; Woodform Expression Cladding in spotted gum; reused bricks in old paint of various colours; off-form concrete.
- Internal walls
- Off-form concrete; CSR plasterboard in Resene ‘White’.
- Windows
- Velux skylight; custom spotted gum windows by Acacia Joinery; Madinoz lever set and oval flush pull; Centor flush bolt.
- Doors
- Dorma solid-core pivot door.
- Flooring
- Boral blackbutt tongue-and-groove flooring in Synteko Natural Oil; burnished concrete.
- Lighting
- Boaz Audrey Tilt downlight; Flos Aim pendant from Euroluce; Opal Lighting track and spot lights.
- Kitchen
- Smeg oven and cooktop; Fisher and Paykel fridge; Miele dishwasher; Abey sink; Astra Walker Icon mixer; Calacatta marble benchtop, honed; satin polyurethane over E0 MDF; blackbutt veneer joinery in clear satin finish.
- Bathroom
- Astra Walker Icon tapware; Zero toilet suite from Rogerseller; refinished original sink; off-form concrete bath; CSR Barestone compressed fibre cement in clear finish.
- External elements
- Reused bricks; concrete.
- Other
- Custom joinery by Refalo Joinery; Mode 79 Chairs by Niels Otto Møller.
Credits
- Project
- Jac House
- Architect
- Panov Scott Architects
Sydney, NSW, Australia
- Project Team
- Anita Panov, Andrew Scott, Justine Anderson
- Consultants
-
Builder
Hammerstone Builders
Engineer Cantilever Consulting Engineers
Landscape Budwise Garden Design
- Site Details
-
Location
Sydney,
NSW,
Australia
Site type Suburban
Site area 489 m2
Building area 180 m2
- Project Details
-
Status
Built
Completion date 2017
Design, documentation 12 months
Construction 10 months
Category Residential
Type Alts and adds, New houses

