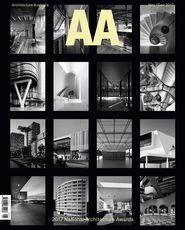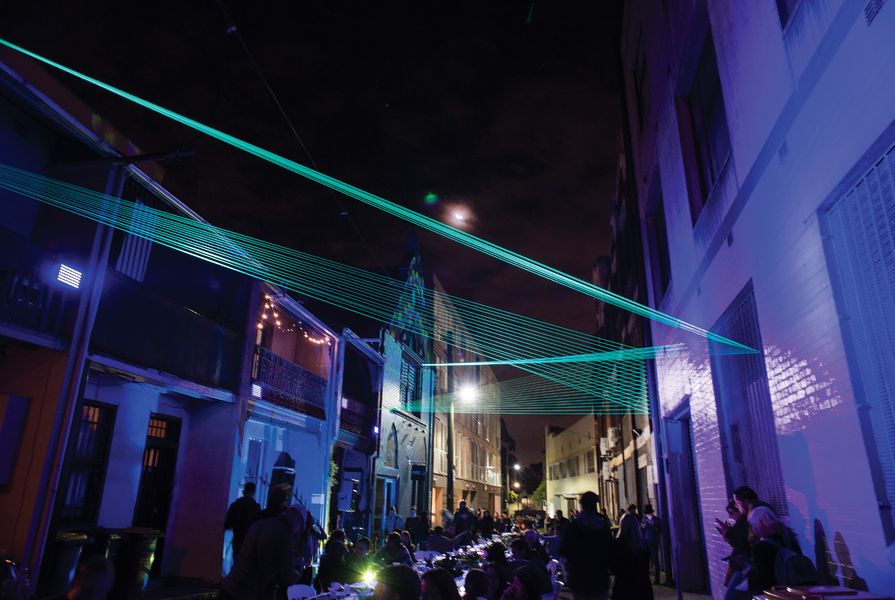Jury citation
With its high-density, mixed-use urban park, its pedestrian focus and its public transport access, Central Park is an exemplar of socially and environmentally responsible urban renewal, transforming a former brewery complex through private sector investment. Involving multiple owners and stakeholders, numerous specialist design consultants and intense political debate, the eventual development approval yielded densities approximating Manhattan or Barcelona. This approval, through extensive engagement with the City of Sydney, committed to design excellence with the direct appointment of prominent architects for major sites, design competitions for remaining sites and a major public art program. Significant sustainability initiatives were introduced that leverage the scale of the development with efficiencies that are only possible through a “district” approach, including a central thermal plant, trigeneration and a water recycling plant including greywater and blackwater recycling. Vent stacks and heat rejection for this basement plant were given an elegant architectural expression in the adaptive re-use of a heritage building on the site.
Trigeneration is predicted to reduce carbon emissions by 190,000 tonnes over the plant’s twenty-five-year life compared to conventional energy sources, supplying gas-fired electricity, heating and cooling to the entire development and comprising some 250,000 square metres of floor space. An existing adjacent street, Kensington Street, was incorporated into the development and converted to a traffic-controlled shared zone supporting a vibrant night-life. Many of the historic street-front buildings were conserved and adapted to new uses, including bars, cafes and student housing. The main residential tower has a heliostat to reflect light to public areas and extensive planting on the facades, fed by recycled water, reducing heat island effects and enhancing air quality.
The effects of this project include improvements for the main surrounding city streets and open space network, with positive impacts beyond the site boundaries. A public domain framework ensured that public amenity was maintained as development propositions evolved during the design process. Central Park demonstrates that higher densities can deliver more liveable and sustainable urban places.
Credits
- Project
- Central Park Sydney
- Architect
- Tzannes
Chippendale, Sydney, NSW, Australia
- Project Team
- Tzannes project team Alec Tzannes, Peter John Cantrill (design directors), Allison Cronin, Adam Brewer, Amy Dowse, Julia Simpson, Natalie Brcar, Nigel Sampson, Robert Kitel, Neil Haybittel;, Cox Richardson project team John Richardson, Nick Tyrrell (design directors), Michael Grave, Oleksandra Babych, Janet Vogels, Natalja Bartonez, Yue Wu, Kristin Neise, Belinda Hopkins, Deborah Young;, Foster and Partners project team David Nelson (design director), Gerard Evenden, Ross Palmer, Muir Livingstone, Barrie Cheng, Stanley Fuls, Lieselot Baert, Sidonie Immler, Daniele Sbaraglia
- Architect
- Foster and Partners
London, United Kingdom
- Architect
- Cox Architecture
Australia
- Consultants
-
Access consultant
Masson Wilson Twiney
Accessibility consultant Access Associates, Morris Goding Access Consulting, WHP Architects
Art consultant Jennifer Turpin, Michaelie Crawford, Barbara Flynn
Cadastral surveyor Degotardi Smith and Partners
Civil and road engineer Robert Bird Group
Civil engineer Mott MacDonald
Commercial advisers CBR, JLLS, Colliers, Knight Frank
Community consultation Elton Consulting
Energy efficiency consultants Heggies Australia, Norman Disney Young, Lincolne Scott/AEC
Environmental consultant URS
Geotechnical consultants URS
Heritage and archaeology consultant Godden Mackay Logan
Heritage and conservation consultant Urbis
Heritage view analysis consultant Richard Lamb and Associates
Hydrogeological consultant URS
Industrial archaeology consultant Godden Mackay Logan
Landscape architect Sue Barnsley Design
Landscape consultant Turf Design, Jeppe Aagaard Andersen
Legal consultant Corrs
MEP and environmental design consultant WSP Group
Model maker Modelcraft
Photomontages and perspectives Haycraft Duloy
Physical surveyor Denny Linker and Co
Planning and urban development consultant JBA Urban Planning
Recycling consultant Evans and Peck
Retail consultant Bonnefin Chapman
Services engineer Lincolne Scott/AEC, Norman Disney Young
Shadow studies consultant Computer Modelling
Solar expert Associate director, Centre for Sustainable Built Environment UNSW
Statutory planners JBA Urban Planning
Stormwater design consultant Mott MacDonald
Structural engineer Arup Structures, TTW, PDR Smart Structures
Traffic consultant Masson Wilson Twiney, GTA Consultants
Waste management consultant Evans and Peck
Water sensitive urban design Ecological Engineering
- Site Details
-
Location
Sydney,
NSW,
Australia
Site type Urban
- Project Details
-
Status
Built
Category Landscape / urban
Type Public / civic
Source

Award
Published online: 2 Nov 2017
Words:
2017 National Architecture Awards Jury
Images:
Alec Tzannes,
Brett Boardman
Issue
Architecture Australia, November 2017


















