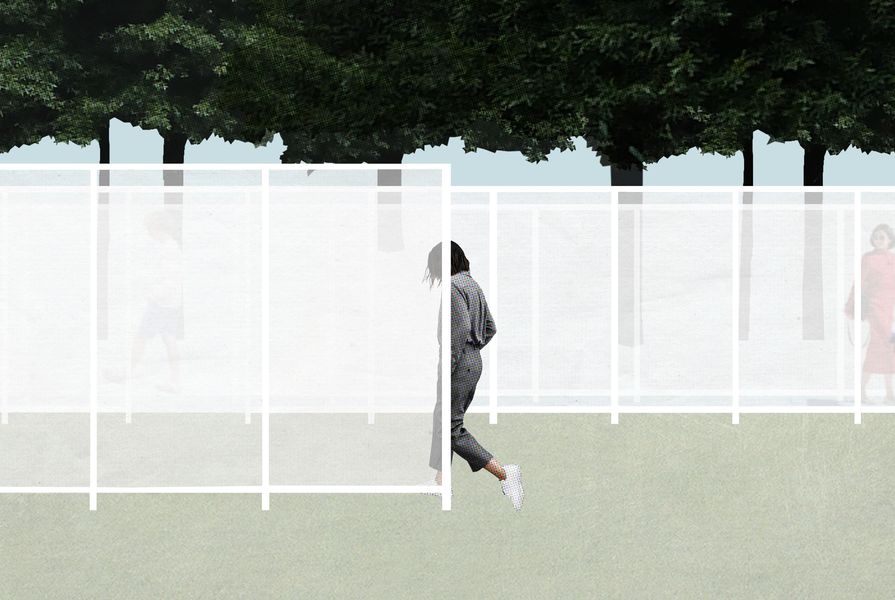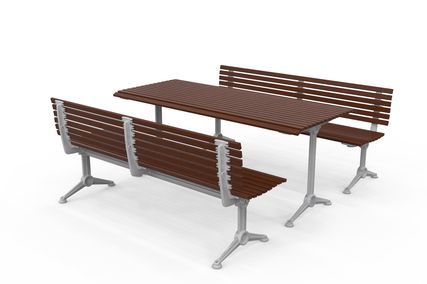A “maze-like” structure, titled Garden Wall, has been selected as the winner of the National Gallery of Victoria’s (NGV) 2017 Architecture Commission.
Designed by Retallack Thompson and Other Architects, the structure will be composed of 260 “wall” panels, which resemble temporary fencing and will be clad in agricultural mesh. The walls will trace a continuous line that will meander around the NGV’s Grollo Equiset Garden, creating 250 metres of passages.
David Neustein of Other Architects said, “In order to make the NGV garden more visible, we first have to render it invisible.”
“One of the main impulses was thinking about walled gardens and how the wall creates a desire for the garden,” he told ArchitectureAU. “If you can see a garden, it’s not quite as magical as if you have to pass through a wall and discover it. There’s something about creating a threshold. The wall is a filter, it builds up anticipation for what the garden is and it gradually reveals of moments of the garden.
“The maze-like quality is more about wanting to hide the architecture and emphasis the space than it is about trying to have people lost in a labyrinth.
“We also recognize that kids love mazes and the reason it’s a continuous line is because we want kids to be able to run the whole length.”
The design competition for the 2017 NGV Architecture Commission calls for an innovative, temporary and site-specific work of architecture that is participatory, evocative and thought-provoking.
Garden Wall by Retallack Thompson and Other Architects.
Image: Retallack Thompson and Other Architects / NGV
Garden Wall was selected by the jury because it activated the garden and expanded traditional interpretations of architecture by exploring function, culture and the symbolism of walls and fences.
The NGV’s director Tony Ellwood said, “Through a simple yet sophisticated design, the architects of Garden Wall seek to ignite a conversation about the increasing prevalence of walls, partitions, and fences in our contemporary world and their impact on the movement of people around the globe.”
Model of Garden Wall by Retallack Thompson and Other Architects.
Image: Retallack Thompson and Other Architects / NGV
The installation will also frame or surround certain features of the garden, creating “rooms.” One of these will contain Henry Moore’s bronze sculpture Draped seated woman (1958). The room will include a bed of foxtail spear grass, which will reach the height of the sculpture’s plinth. “It’s turning the sculpture in the landscape into a floating island in a sea of grasses,” Neustein said.
A “room” to the north will have a “carpet” of fallen eucalyptus leaves that will have a strong scent to draw people in from other spaces. Another will enclose a grove a trees, will have a timber deck creating a shaded spaces for people to gather.
The design of the installation also intends to reveal parts of the garden that are less noticeable. “There’s a fantastic Auguste Rodin sculpture of Balzac that’s kind of lost up in the tree tops. We’re going to bring people in really close to that so they get a view of the sculpture that’s disappearing into the trees.”
The architects say their installation is less of an object and more of a strategy. “One of the things we’re really aware of is when you make a really amazing pavilion in the garden, it’s a focal point, it draws you in and it turns the rest of the garden into the background,” Neustein said.
“We wanted to do the reverse. We wanted our intervention to be the background that brings the garden into the foreground.”
“The wall and the way it moves around the garden is almost like a form of communication. It’s like a letter in which you describe things to people.”
“It’s almost like planting memories, where if you can make people aware of that Rodin sculpture perched up in the trees, they’ll notice it every other time they go back.”
Garden Wall by Retallack Thompson and Other Architects, featuring Henry Moore’s Draped seated woman (1958).
Image: Retallack Thompson and Other Architects / NGV
The winning proposal was chosen by a jury comprising Jill Garner (Victorian government architect, chair), Corbett Lyon (Lyons Architecture and NGV trustee), Ewan McEoin (senor curator of contemporary design and architecture, NGV), Amy Muir (Victorian chapter councillor, Australian Institute of Architects), Naomi Stead (academic, scholar and critic) and SueAnne Ware (educator, academic and critic).
The competition for the 2017 Architecture Commission attracted 79 entries, five of which were shortlisted. The other shortlisted teams were Panovscott Architects (NSW) and Vokes and Peters (Qld), Cottee Parker Architects (Vic), Cumulus Studio (Vic), and Andrea Tabocchini (Italy) and Michael Macleod (Vic).
The 2017 Architecture Commission will be displayed as part of the inaugural NGV Triennial from December 2017 to April 2018.
























