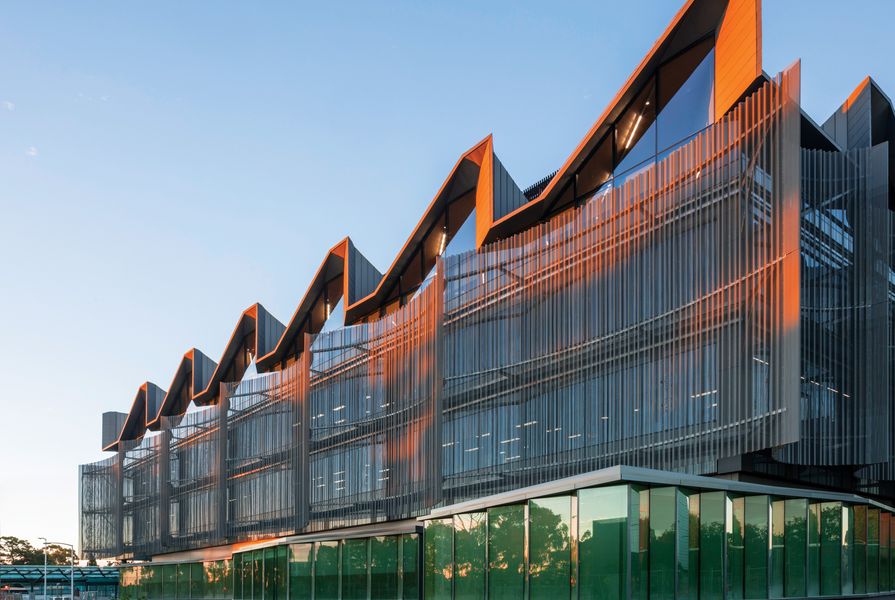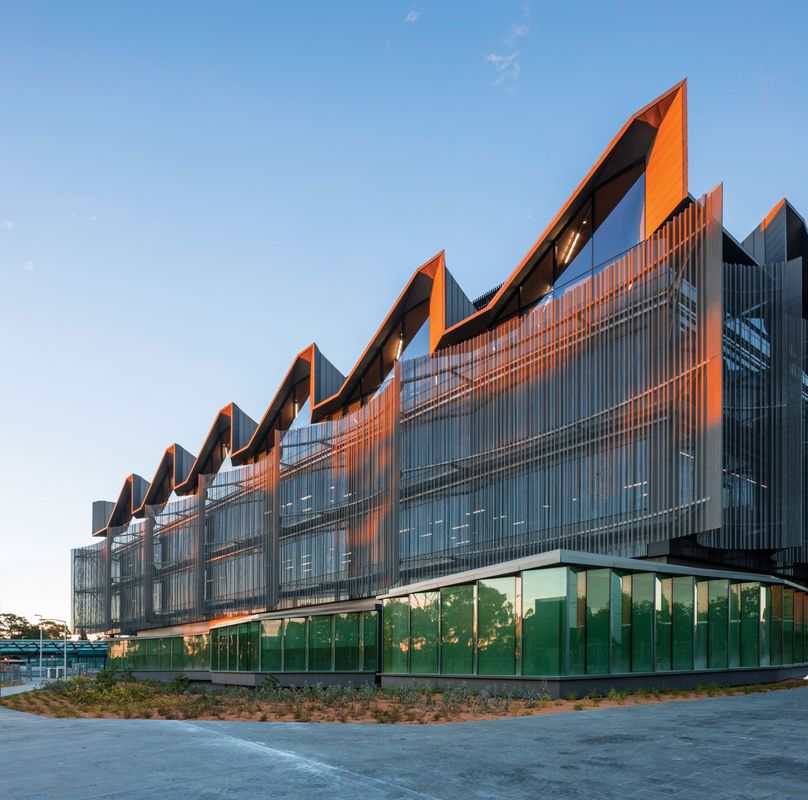Jury citation
The Learning and Teaching Building is situated adjacent to Monash University’s main entrance on Wellington Road, immediately to the east of the main bus interchange. It forms a new gateway to the university and defines a built edge in line with the campus masterplan. The project comprises a multi-faculty learning facility for first-year students where innovative formal learning and teaching spaces are grouped in clusters and are complemented by informal learning hubs that deliver a variety of study spaces in addition to contemporary staff workspaces.
A vast number of varied learning areas are interconnected in concept by feature central atrium spaces perforated with skylights to draw natural light into the interior, where a series of large, sculptural, brick-clad forms draw the broader campus into the interior through the use of an external building material. A strong theme for the design is how one navigates the various streets, courtyards, bridges, balconies, stairs and amphitheatres as they are all choreographed to invent a new interior landscape, particularly successful when experienced from the ground plane.
The building represents a renewed commitment to bringing teaching and learning spaces from traditional didactic spaces into a much more contemporary mode. Spaces such as teaching-in-the-round seminar rooms are tested in this new building as the university is intent on developing a strong pedagogy model of peer-to-peer learning.
For more coverage, read the project review by Rachel Hurst.
Credits
- Project
- Monash University Learning and Teaching Building
- Architect
- Wardle
Melbourne, Vic, Australia
- Project Team
- John Wardle, Stefan Mee, Andrew Wong (design architects), Meaghan Dwyer (project director), Yee Jien (project architect), Sam Clegg, Alexandra Morrison, Barry Hayes, Bill Kalavriotis, Goran Sekuleski, James Loder, Kanyanta Chipanta, Meron Tierney, Will Chan, Adam Kolsrud, Alan Ting, Alex Peck, Angus McNichol, Luca Vezzosi, David Ha, Robert Kolak (architects), Amanda Moore (senior interior designer), Elisabetta Zanella, Manuel Canestrini, Sharon Crabb, Jeff Arnold, Kylie Barker, Chris Free (interior designers), Stuart Mann, James Stephenson (architectural draftspeople), Kristina Levenko, Laura Culianez, Maya Borjesson, Ellen Chen, Adrian Bonaventura, Charlotte Churchill, Robert Hillman, Aimee MacKenzie, Shaun McCallum (graduates of architecture), Rhys Hall (BIM manager), Harry Bardoel, Emilia Firus, Aleksandra Jovanovic, Olivia Potter, Fiona Robertson, Lorenzo Vicari, Kate Crosby (students of architecture)
- Consultants
-
Accessibility consultant
du Chateau Chun
Acoustic consultant Marshall Day
Builder Multiplex
Building engineer and sustainability (ESD) consultant NYD
Building surveyor PLP
Geotechnical engineer Douglas Partners
Landscape architects Aspect Studio, McGregor Coxall, Realm Studios
Pedestrian modelling Arup
Signage and wayfinding Buro North
Structural and civil engineer IrwinConsult
Traffic consultant GTA Consulting
Wind consultant Mel Consulting
- Site Details
-
Location
Melbourne,
Vic,
Australia
Site type Urban
- Project Details
-
Status
Built
Category Education
Type Universities / colleges
















