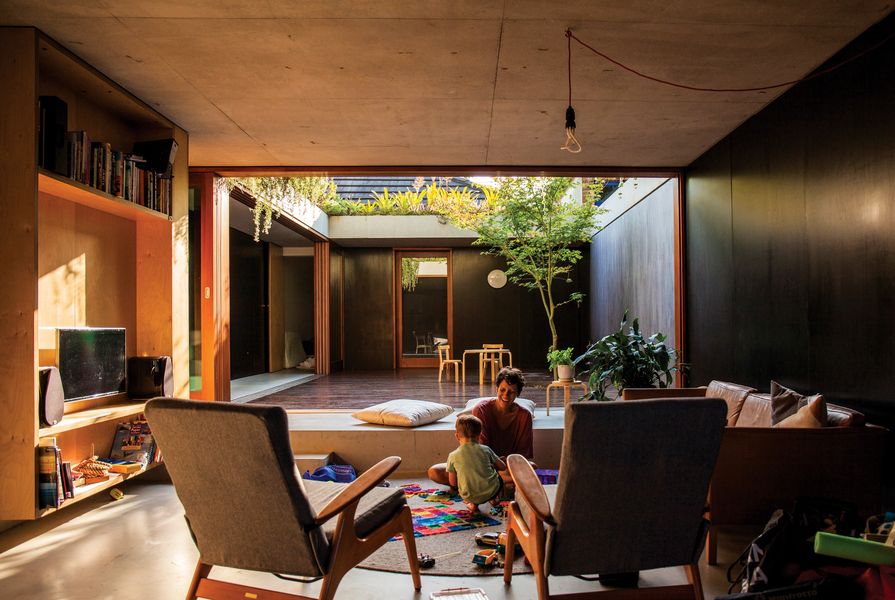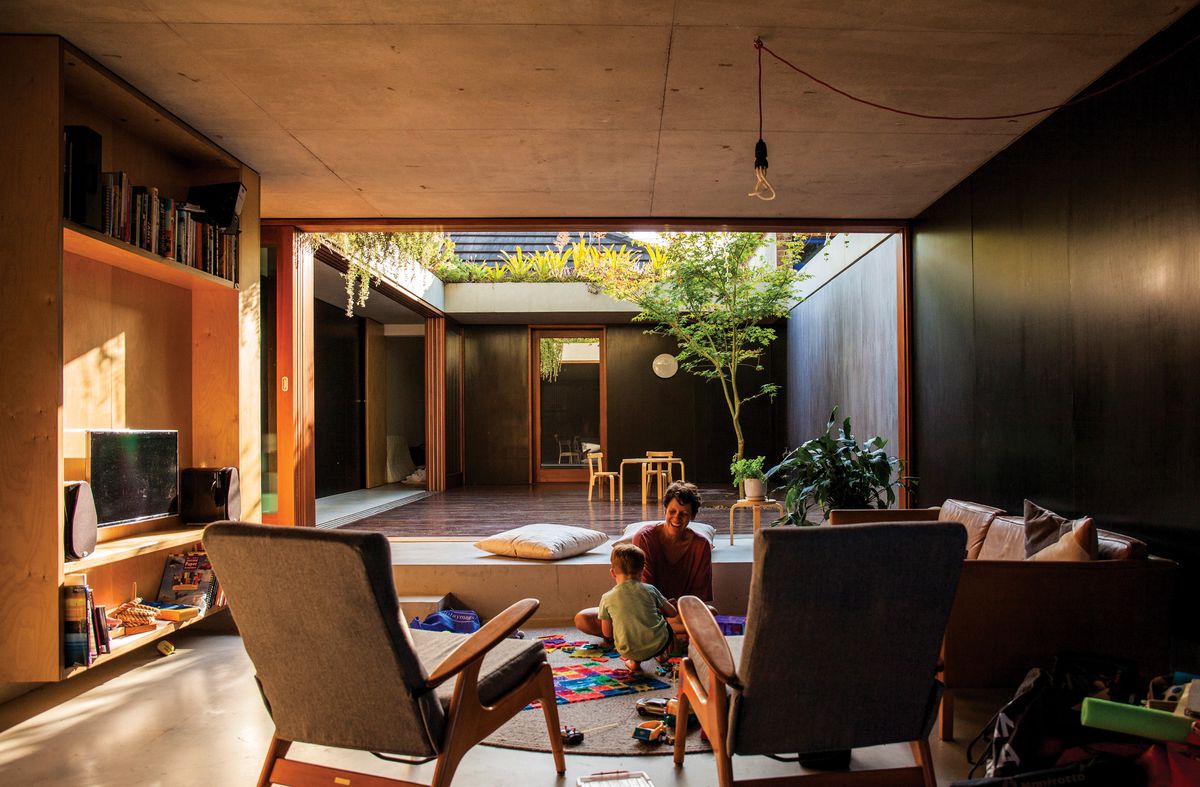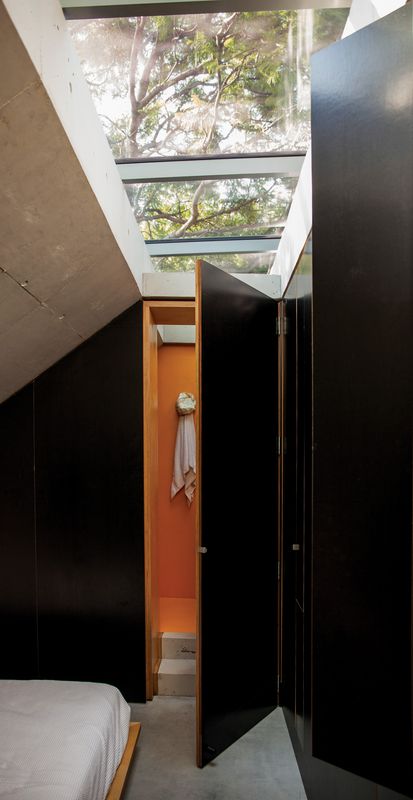Jury citation
Restriction and constraint often lead to the best architectural outcomes and this is demonstrated at the Laneway House by Jon Jacka Architects. This low-budget project on a tight, inner-suburban site involves a series of simple and elegant design moves that are executed with rigour and clarity. Significantly, the reorientation of the original terrace house to the rear laneway encourages engagement with the local community in an earnest attempt to create a precedent for the neighbourhood. In sinking the compact living zone, which can be opened onto the laneway, below the main level of the home, the architects have defined the space and created edges and terrain on which a young family can perch and play.
A luscious, planted skillion roof reaches to the north-east, cleverly disguising a small second level, which contains the main bedroom suite. The verdant roof provides a desirable view not only from the internal courtyard, but also from the neighbours’ properties. The material palette, like the planning of the project, is intentionally pared back and restrained, with timber outlines to a predominantly concrete form.
Understanding its place within the city fabric, this home balances the need for privacy with openness to the street and the wider neighbourhood. While the interface with the laneway is layered for transparency or opacity as required, the only opening in the main bedroom is a skylight framing high views of jacaranda trees – both for the clients’ privacy and for that of neighbouring homes.
The subtle and restrained approach to this alteration and addition is remarkable and priority is given to the basic need for fresh air, natural light and views in the design of a protected internal courtyard. This is an urban proposition for tight, inner-city sites that impels more community-focused design for Australian suburbs.
Credits
- Project
- Laneway House
- Architect
- Jon Jacka Architects
Sydney, NSW, Australia
- Project Team
- Jon Jacka (project lead), Simon Hubert, Kris Rosen (assistants), Li Li Chan (poster)
- Consultants
-
Builder
Asker Robertson
Concrete finishing consultant Waterstone
Engineer Law and Dawson
Green roof consultant The Greenwall Company
- Site Details
-
Location
Sydney,
NSW,
Australia
Site type Suburban
- Project Details
-
Status
Built
Category Residential
Type New houses



















