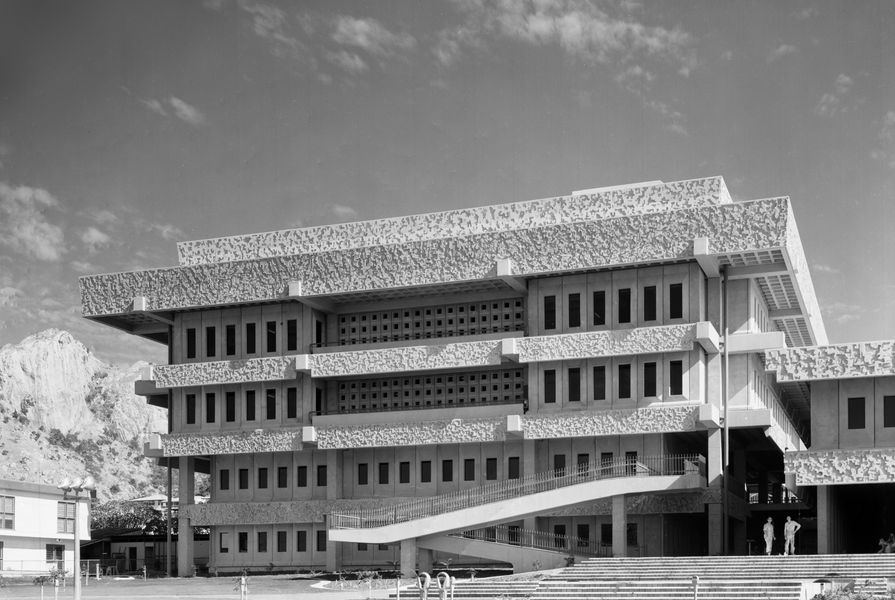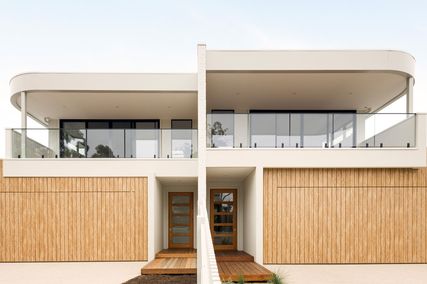Jury citation
Completed in 1975, the Townsville Courts of Law is a rare example of a public building that is still in operation more than forty years later and still in its original condition. A superbly constructed in situ and precast concrete building built in a regional centre of north Queensland, it is representative of a period when regional public infrastructure was designed and constructed to the highest standards of the day. It remains highly intact and the quality of the concrete workmanship remains worldclass and enduring. The building advanced a climatic responsiveness that makes this a rare example of an intact brutalist building in the dry tropics.
The project received the Robin Gibson Award for Enduring Architecture at the 2018 Queensland chapter awards. The jury said:
“Influenced by Japanese metabolism the Townsville Courts building is a brutalist concrete composition, which expresses its distinct functions in two separate but linked buildings. The five- storey Supreme and District Courts building is connected by an internal courtyard to the two-storey Magistrate’s Court and watch house. The buildings were designed to be seen in the round and convey a strong civic presence to the street.
“The design, a combination of precast and insitu concrete, has boldly articulated elevations which are dominated by over scaled horizontal roughcast fascias. A sweeping concrete ramp leads to the main entrances. The requirement of large unencumbered courtrooms lead to the use of a waffle slab floor system. The external walls are finely finished precast panels with the floor slab cantilevering beyond the wall line.”
Suspended from the edge of the slab and spanning between the main beams are in situ, reinforced concrete pattern fascias that provide sunshading. These fascias are sculptured to accentuate the play of light and shade on the facade. According to the Robin Gibson Award citation, “The abstract pattern of the fascias was achieved using polystyrene form liners to produce the non-repetitive, non-symmetrical pattern.” Internally, the finishes are off-form concrete, brickwork and cedar panel in the courtrooms.
The project was officially opened by then premier Joh Bjelke-Petersen and named in honour of Edmund Sheppard, the first Northern Judge of the Supreme Court of Queensland.
Credits
- Project
- Townsville Courts of Law – Edmund Sheppard Building
- Architect
-
Hall, Phillips and Wilson Architects
- Project Team
- Ray Smith (project architect), Col Tillier
- Consultants
-
Acoustic control consultant
Australian Acoustic Laboratory
Client The Department of Justice, Queensland
Constructive authority The Department of Works, Queensland
Electrical and mechanical engineer A.E. Axon and Associates
Finishing contractor A.V. Jennings
Original contractor Welsh Brothers
Patterned concrete contractor Leo Spork
Precast concrete Humes
Quantity surveyor Rider Hunt and Parnters
Structural engineer Bornhorst and Ward
- Site Details
-
Location
Townsville,
Qld,
Australia
Site type Urban
- Project Details
-
Status
Built
Type Public / civic

















