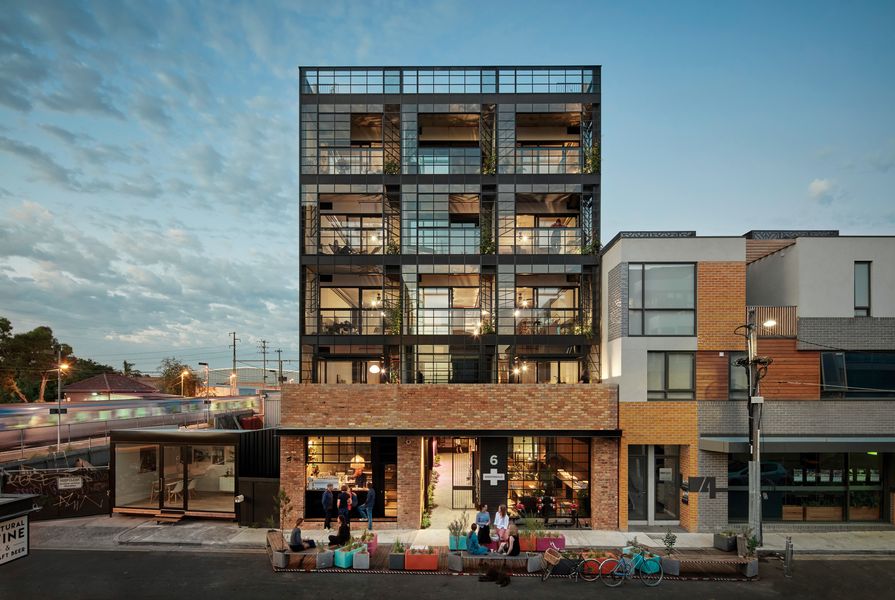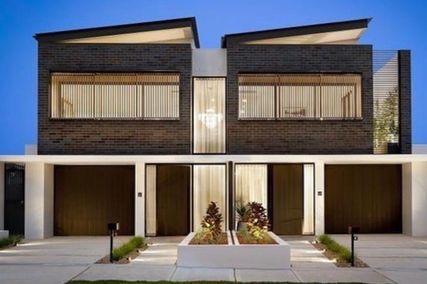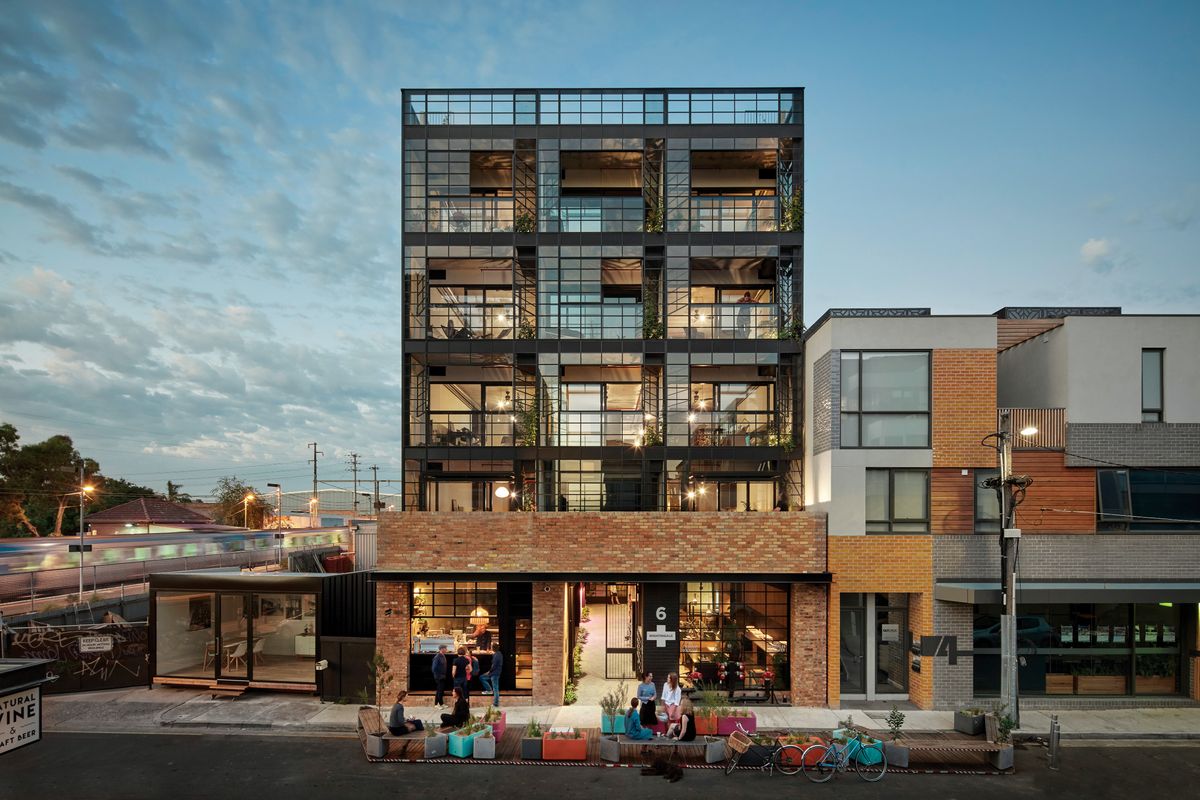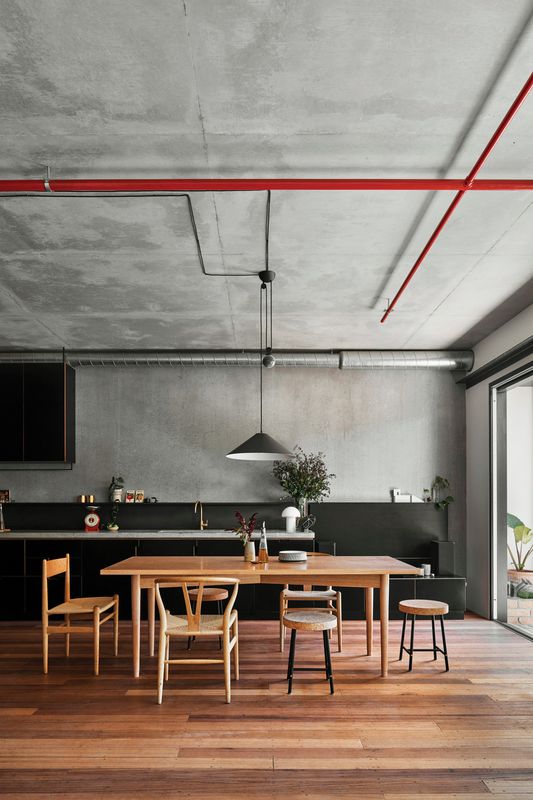Jury citation
Nightingale 1 comprises twenty apartments across five levels in Florence Street, Brunswick. It is a community-led building designed for owner-occupiers, not investors. The architects changed the financial model behind the development, used equity investors to raise funds and placed a cap on profits so that no corners were cut in the build. The development is a resounding success – without car parking, without airconditioning, but with shared laundry facilities and a lush rooftop garden.
The architects were determined to deliver homes that are socially, financially and environmentally sustainable and to build a living community that expands beyond the confines of the development and into surrounding streets and suburbs.
The jury was impressed by the level of comfort found in every single apartment. Materiality and detailing throughout are honest and refined, from the off-form concrete walls and ceilings to the formply joinery. Simple passive design principles such as effective cross-flow ventilation, solar orientation, thermal mass and double glazing combine to deliver on sustainability where it counts.
Credits
- Project
- Nightingale 1.
- Architect
- Breathe Architecture
Melbourne, Vic, Australia
- Project Team
- Jeremy McLeod (design architect), Fairley Batch (project architect), Tamara Veltre, Bonnie Herring, Daniel McKenna, Madeline Sewall, Mark Ng, Adilah Ikram Shah, Emily McBain, Zac Evangelisti,, Daniel Moore, Lola Digby-Diercks, Shannon Furness, Bettina Robinson
- Consultants
-
Access consultant
Morris Access Consulting
Acoustic consultant Arup
Builder Project Group
Building surveyor Metro Building Surveying
Development manager Breathe Architecture with advisory services by Hip V. Hype
ESD consultant Nick Bishop ESD with Hip V. Hype Sustainability
Environmental audit consultants Peter J. Ramsay and Associates, Compass Environmental
Fire engineer Thomas Nicolas
Land surveyor Webster Survey Group and Peter Rickard & Associates
Landscape consultant Openwork, Oculus
Planning consultant Hansen Partnership
Project manager Breathe Architecture
Services engineer Lucid Consulting
Specification writer Dekkerspec
Structural and civil engineer Form Structures
Waste management consultant Leigh Design
- Aboriginal Nation
- Built on the land of the Wurundjeri people of the Kulin nation
- Site Details
-
Location
Melbourne,
Vic,
Australia
Site type Urban
- Project Details
-
Status
Built
Completion date 2017
Category Residential
Type Apartments, Multi-residential

















