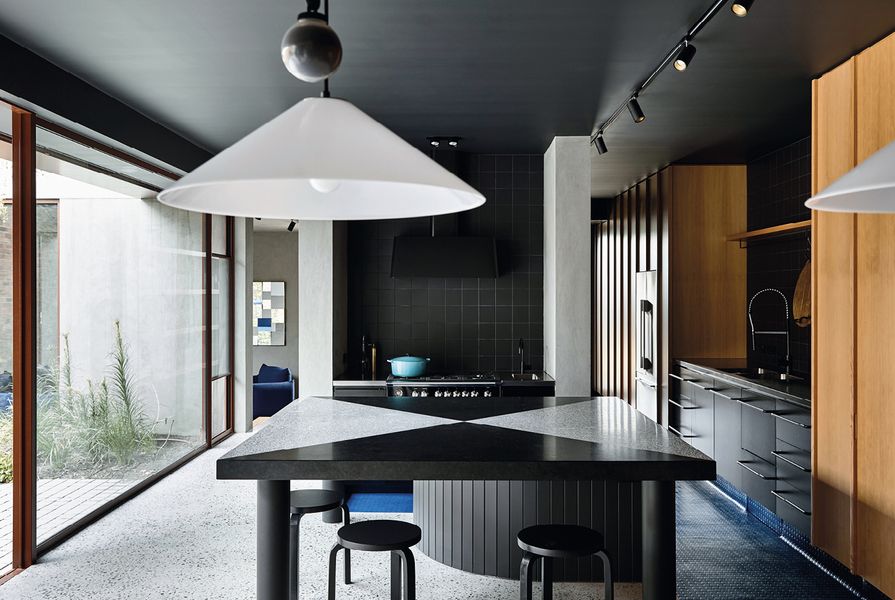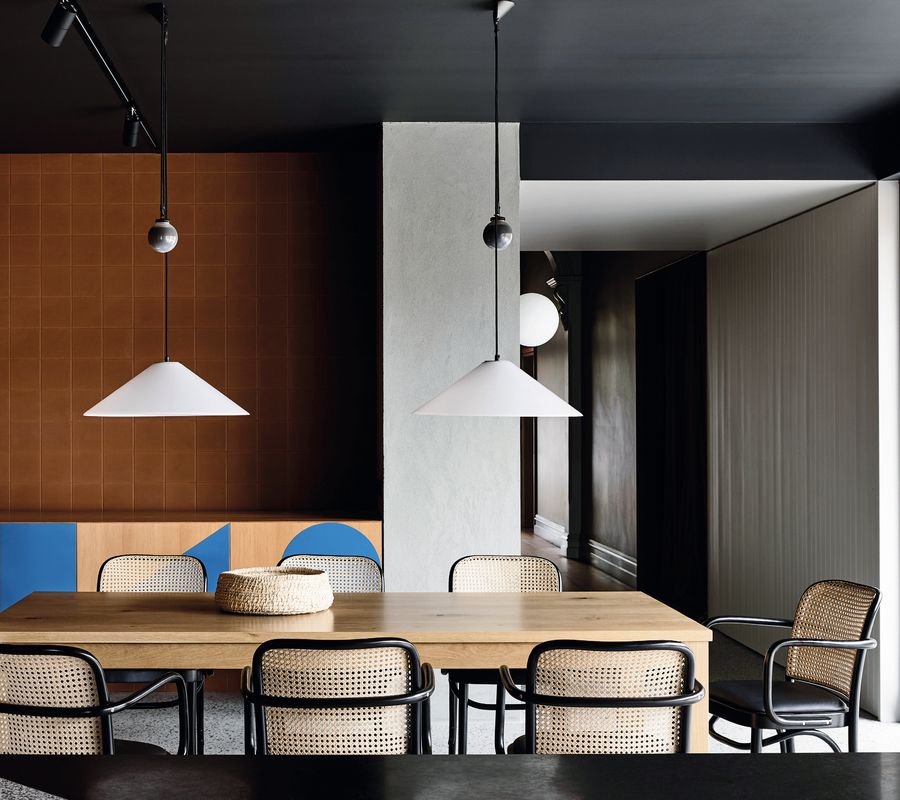Jury comment
Oak House seamlessly integrates interior design and architecture to an exceptionally harmonious end. The jury was impressed by the use of primary colours in this reworking of a double-fronted Victorian cottage, which extends across inside and outside to add drama as well as a sense of warmth. Internally, a distinct architectural sensibility is evident and everything appears sculptural as a result, while the textural material palette and exquisite detailing highlight the lushness of the interior design.
The jury felt it is a highly personalized project designed to suit a very specific brief. It hasn’t been designed for anyone other than the people who live in it and as such, it’s a dynamic space that the clients can relish experiencing. This idea of not knowing where the architecture and interiors begin and end generates a degree of excitement that makes the design’s concept and aesthetic all the more powerful. And to cap it all off, there’s a timeless appeal to this project that makes it hard to ignore.
Design statement
This adaptive re-use of a double-fronted Victorian house incorporates a re-working of the existing house and a new pavilion forming a central courtyard. The house is distinctive for its mature oak tree, which towers above the garden, and a red steel brise-soleil, which performs many functions, including that of sun-shading. A conventional brief for a family home was accompanied by the client’s desire for an expressive architecture that would be visually and intellectually engaging. When making a house, the design team’s starting point is always to engage with the elements that make a domestic environment functional and dignified: zoning, acoustics, privacy, aspect, comfort. In this instance, the site and existing dwelling suggested a courtyard arrangement. The courtyard is bounded by sitting rooms at either end, with the long edge incorporating the kitchen and dining room. In this way the family can be apart yet always feel connected and all rooms have garden aspects. The brise-soleil accommodates a complex, ventilated glazing for a variety of rooms, provide sun-shading and privacy from below and above. It also provides visual depth, texture and complexity.
The Award for Residential Design is supported by Smeg. The Australian Interior Design Awards are presented by the Design Institute of Australia and Artichoke magazine. For more images of this project, see the Australian Interior Design Awards gallery.



















