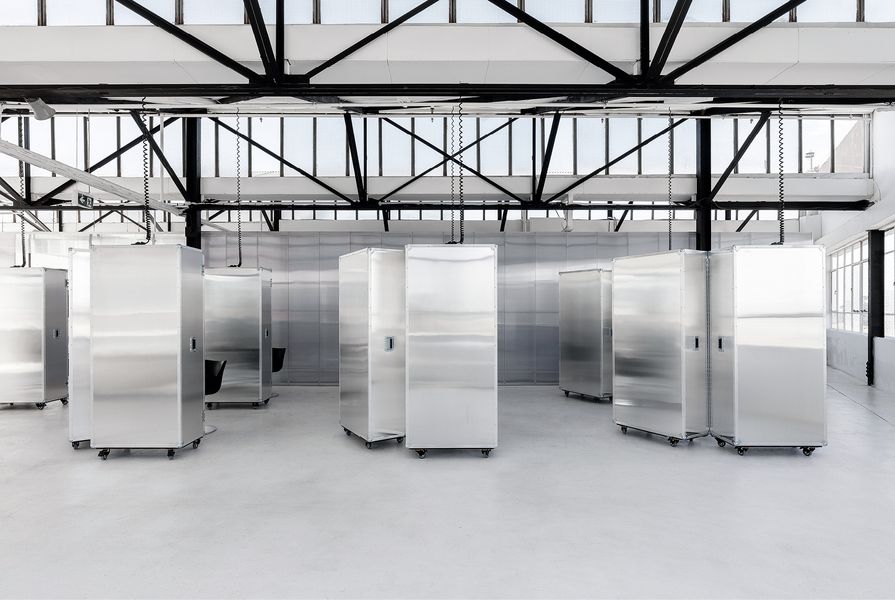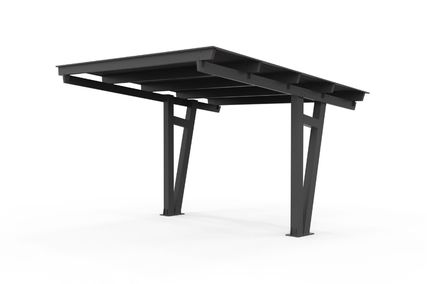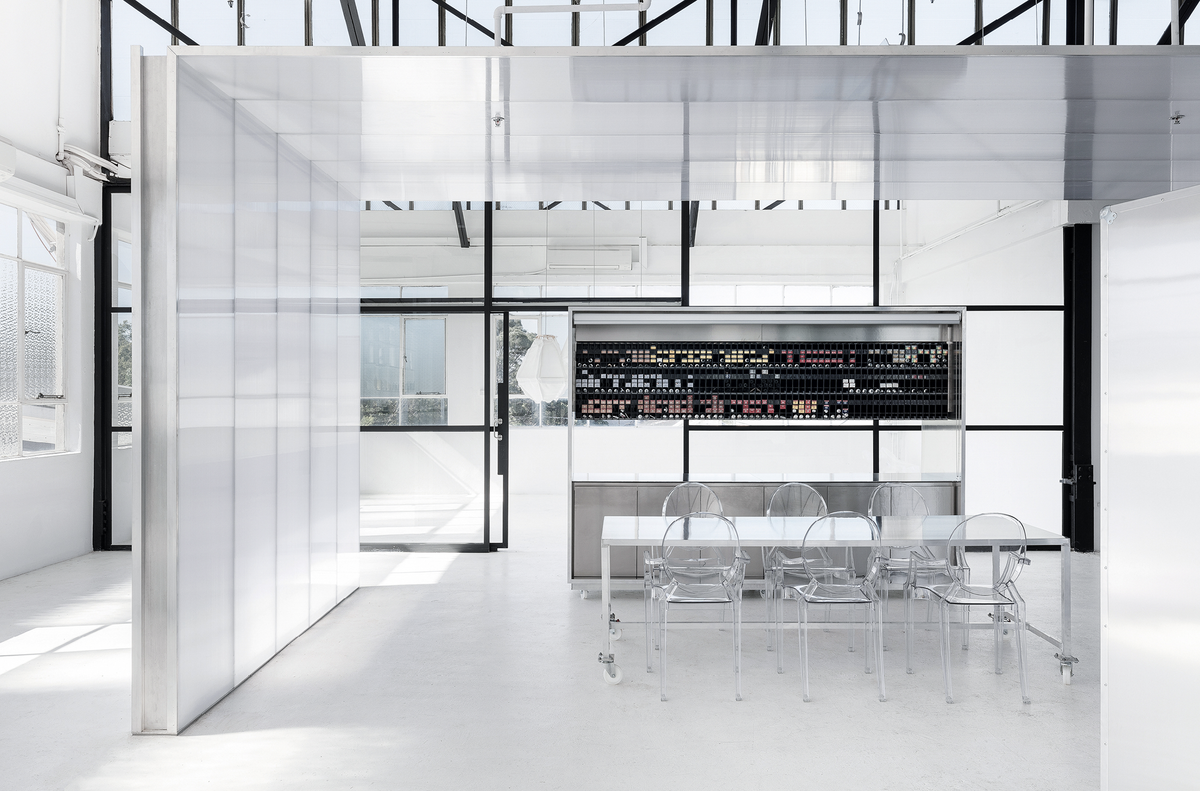Jury comment
This project is compelling as a complete package of design thinking that dramatically reinvents the standard hairdressing salon typology. The designer set out to deliberately create a futuristic laboratory environment, taking inspiration from atypical hairdressing elements like music cases and aeroplane trolleys. It could have made for a cold, uncomfortable atmos-phere, but instead it’s quite the opposite and appears to be an engaging place where anyone getting their hair done is made to feel special.
There’s an incredible sense of immersion created by the mobile hair station pods, which, when clustered, generate a degree of intimacy. They also allow for flexibility in how the space is used: when moved to the side, there is enough space to hold events, informal gatherings and workshops. One jury member was blown away by the clarity of the concept and the understanding of who the end user is; they also thought the materiality and joinery was without fault. Another juror described the project as sophisticated and “a bit sexy,” which is exactly how you want to feel after leaving a hairdressing salon.
Design statement
The intent was to create an ultra-modern, minimal and futuristic salon within the old Taubman’s paint warehouse that would redefine the traditional salon experience. The brief was to create a flexible space within the 300-square-metre warehouse, so that the entire space could be cleared out and used for seminars and collaborations with designers and artists. The design team started the process looking for mobility – aeroplane trolleys, freight containers and music cases. The design team wanted to create hair station “pods” that could be wheeled in, opened up for an appointment and wheeled away again. George Livissianis also wanted to enhance the difference between the early 1900s warehouse character and the futuristic vision of aluminium and clear poly-carbonate. The team had to consider the different functions – the wash areas, colourist tables, waiting spaces, cutting/styling area and storage. The overall design was planned to conceal the wash and storage spaces within a polycarbonate “box” that acts as the backdrop to the cutting pods. An oversized entry counter functions as a large working table for classes and a colour mixing lab on wheels.
The Award for Retail Design is supported by Laminex. The Australian Interior Design Awards are presented by the Design Institute of Australia and Artichoke magazine. For more images of this project, see the Australian Interior Design Awards gallery.





















