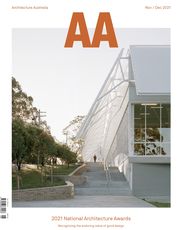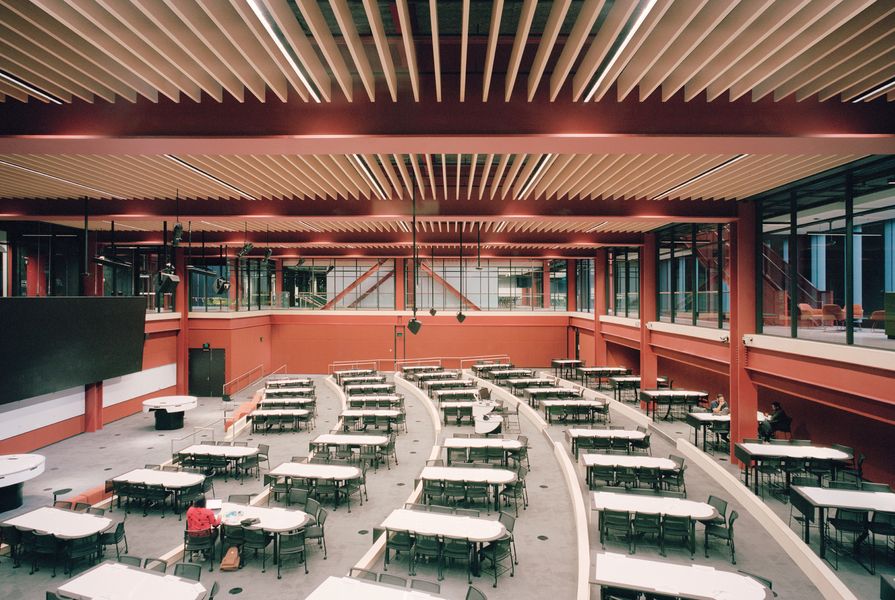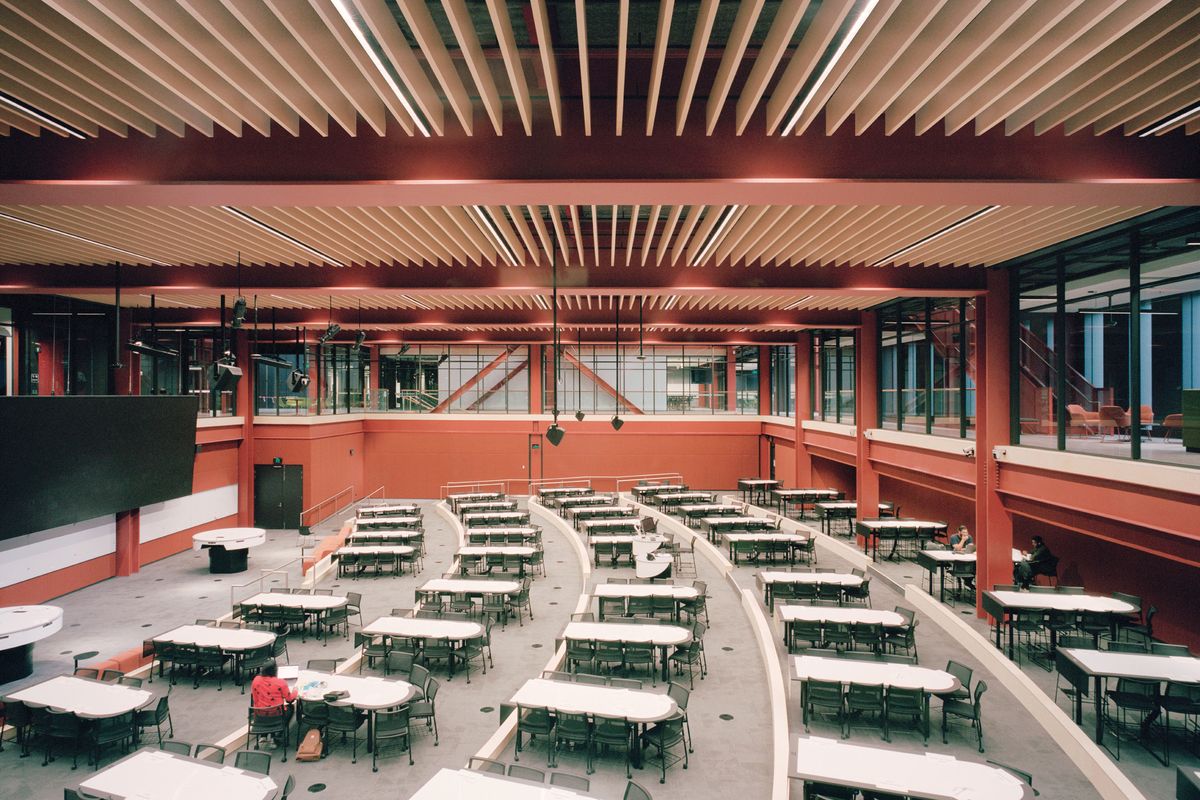Jury citation
At Monash Woodside Building for Technology and Design, a transdisciplinary facility for the faculties of engineering and information technology at Monash University’s Clayton campus, sustainability is integrated into, and inseparable from, the operation of the enterprise.
The passive design strategy shapes the architecture to showcase the performance-based approach and to provide unique learning opportunities. Currently the largest Passive House-certified project in the southern hemisphere, the building has established a pathway for Monash to achieve net-zero carbon by 2030. Its tight thermal skin of clear, high-performance glazing, combined with whole-house mechanical ventilation with heat recovery, are key Passive House principles to even out indoor temperature and lower energy consumption. The building is 100 percent electrically powered, providing 60 percent of its own power through solar panels. Water is collected and re-used as grey water on site.
The program is organized within an expressed framework of steel. A system of varying spans (6, 12 and 24 metres), this “kit of parts” approach achieves material efficiency. The modularity also ensures ongoing spatial adaptability. Flexible planning facilitates the functional requirements for laboratories, teaching and team-based workspace while providing interconnecting circulation voids and informal breakout spaces that collect the varying parts of the building. A tiered open theatre unites all levels of teaching beneath a four-storey glazed atrium. Bounded by large expanses of glass, views to native ironbark eucalypts transform this teaching space into a “great room” for the school.
The scale and complexity of the volumes necessitated fire protection and the steel framing is celebrated with signature rose-red “San Franciso Bay” intumescent paint. The apparent simplicity of the structure and services is evidence of a meticulous design process. Monash Woodside Building for Technology is the work of successful collaborations between architect, client, engineers, academics and industry, epitomizing immersive learning. Called a “living laboratory” by Monash and Woodside Energy (who contributed $16.5 million to the construction of the building), this facility is testimony to an institution with a deep commitment to social and sustainable outcomes and sets a new benchmark for education facilities in Australia.
Project credits
Architect: Grimshaw in collaboration with Monash University; Project team: Andrew Cortese, Michael Janeke, Cristian Castillo, Sarah Gilder, Carolin Funcke, Benjamin Donohoo, Damon Van Horne, Ivana Pejic, Tomasz Rejowski, Gaspard Michaud, Benjamin Chew, Gilbert Yeong, Robert Held, Alberto Sangiorgio, Nicole Allen, Pamela McGirr, Mark Marin, Lee Sawyer, Alan Tier, Ana Subotic, Takanori Hanai, Wayne Henkel, Carolina Rodriguez Dias, Yawen, Michaela Coe, Merridith Bergstrom, Michael Edmonds, Rose Fan, Susana Loureiro, Tom Donald, Benjamin Baertschi, Patricia Salgado, Amalia Mayor, Karolina Wlodarczyk; Builder: Lendlease; Structural, ESD, civil, fire, mechanical, electrical, lighting, hydraulic and acoustic engineer: Aurecon; Landscape consultant: Aspect Studios; Certifier: BSGM; Facade consultant: Minesco; Project manager: Root Projects; Other consultants: Six Ideas, Bollinger and Grohman; Photographers Rory Gardiner, Michael Kai
Monash Woodside Building for Technology and Design by Grimshaw in collaboration with Monash University is located in Clayton, Victoria on the land of the people of the Kulin nations.
Source

Award
Published online: 4 Nov 2021
Words:
2021 National Architecture Awards Jury
Images:
Michael Kai,
Rory Gardiner
Issue
Architecture Australia, November 2021

















