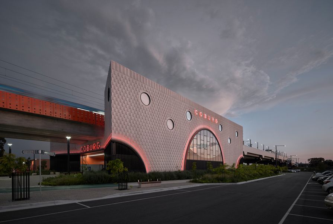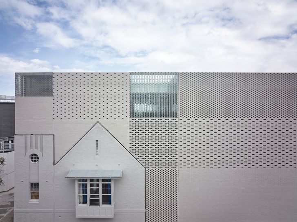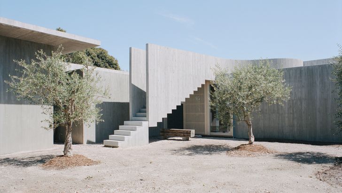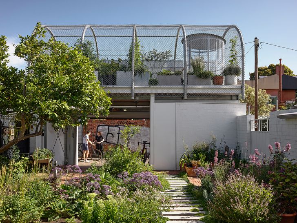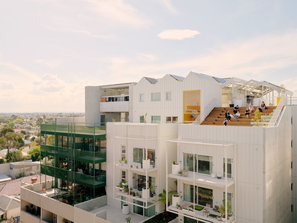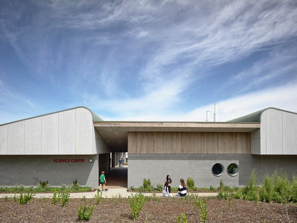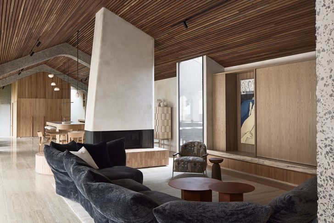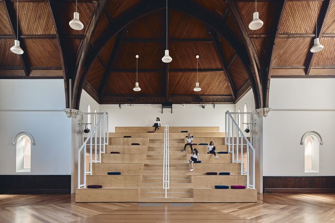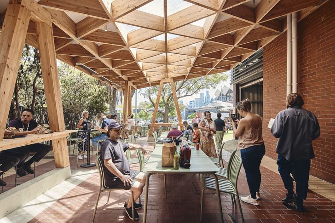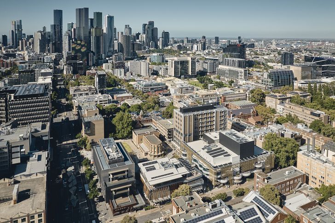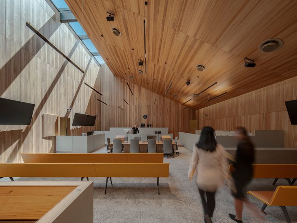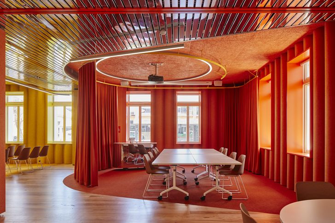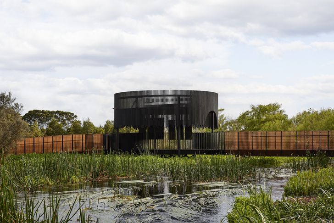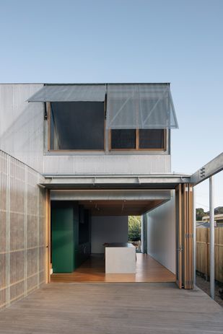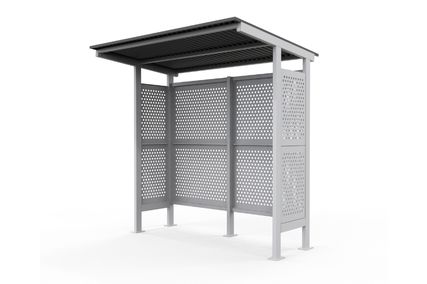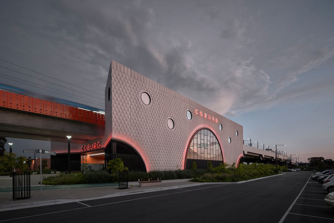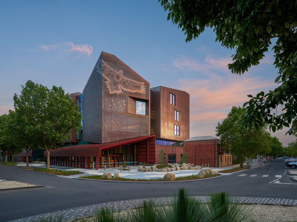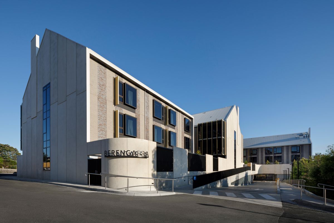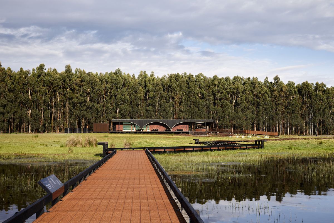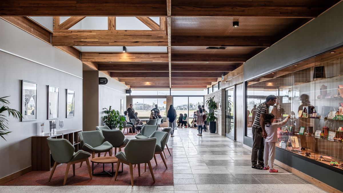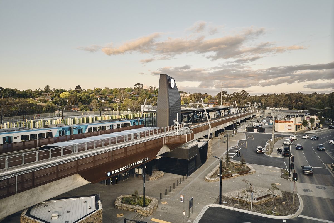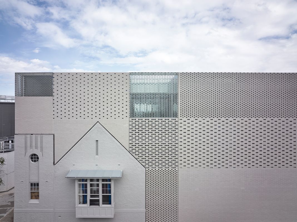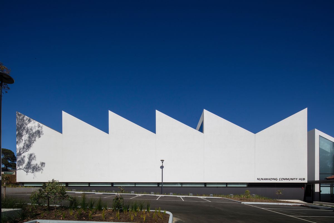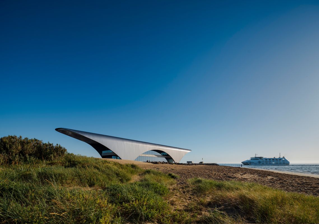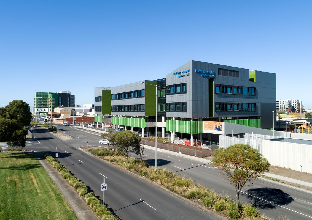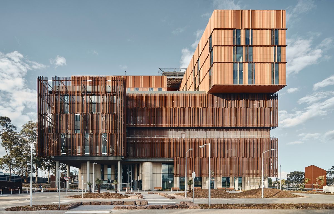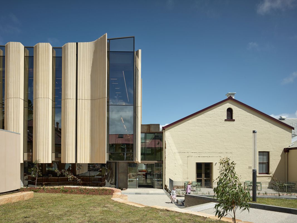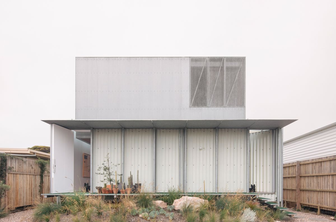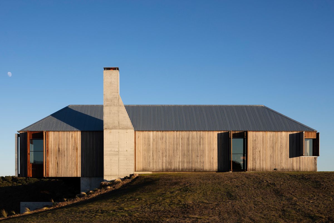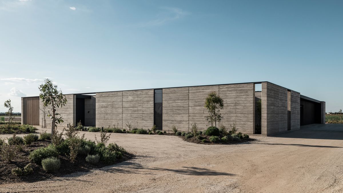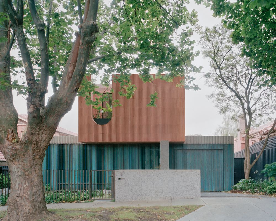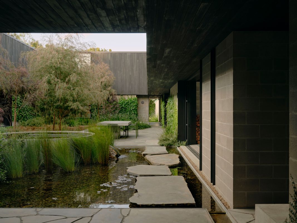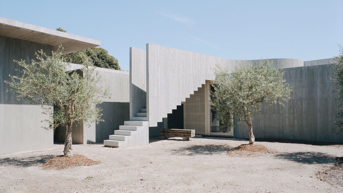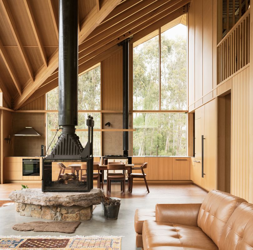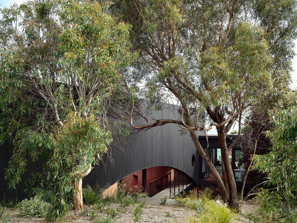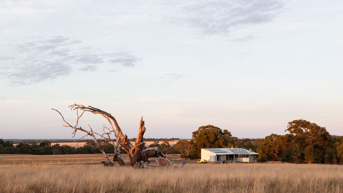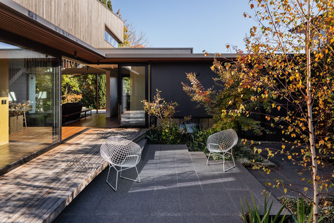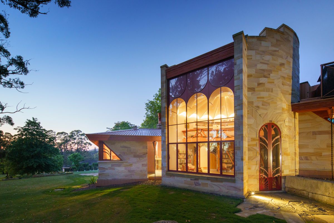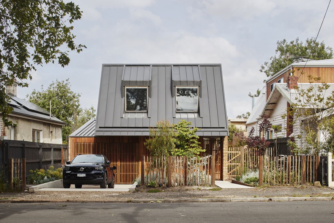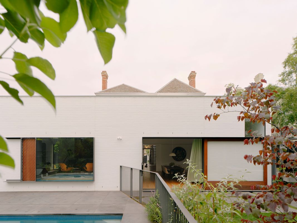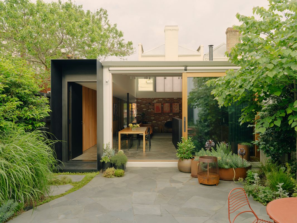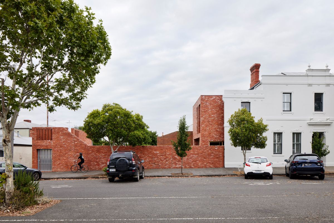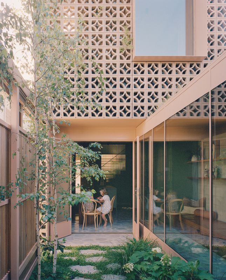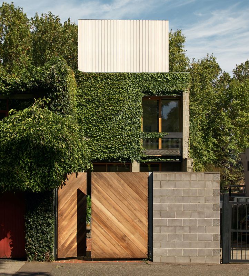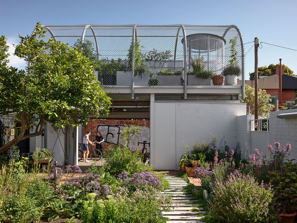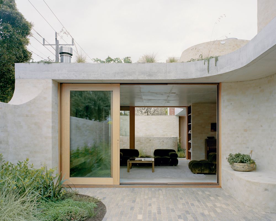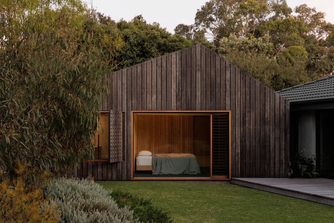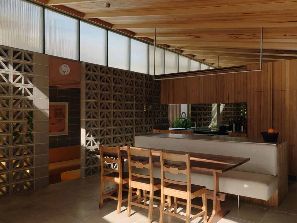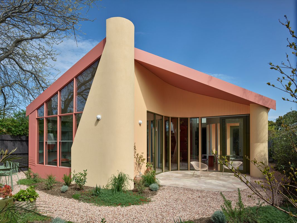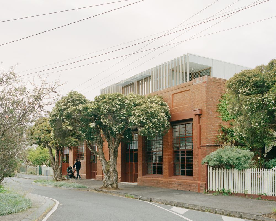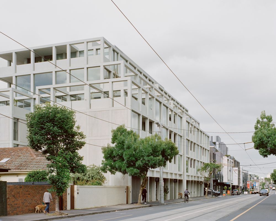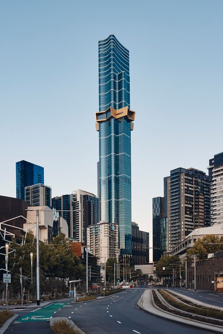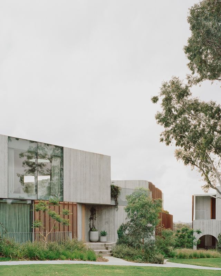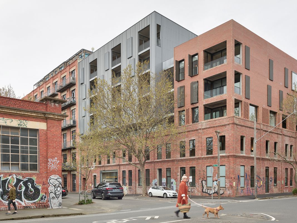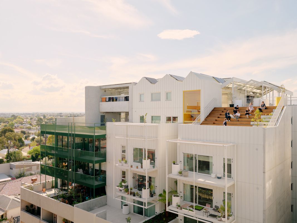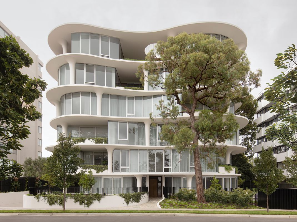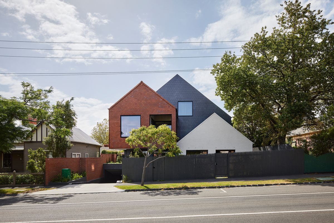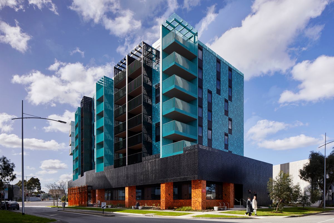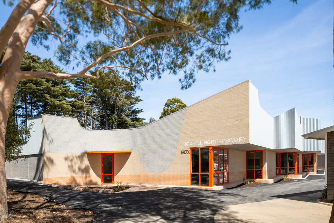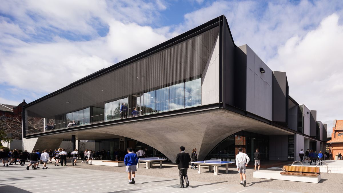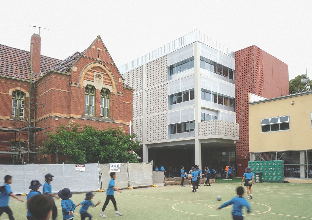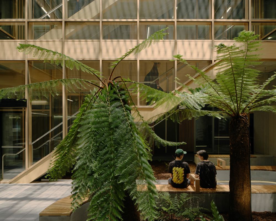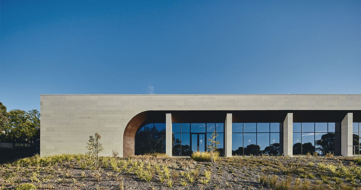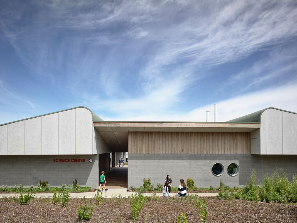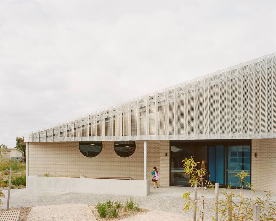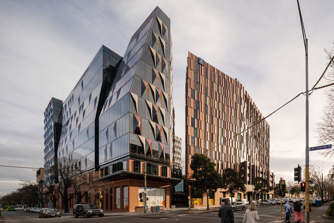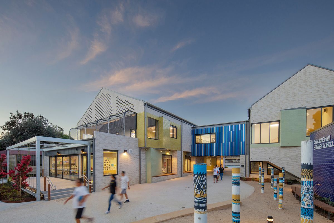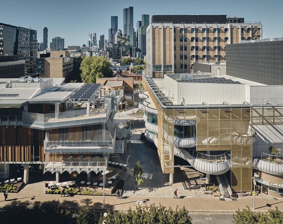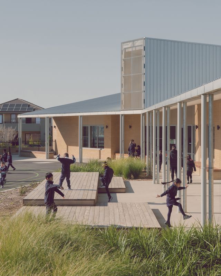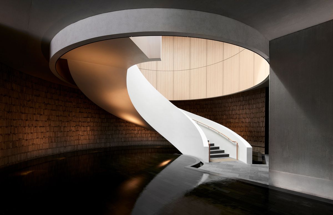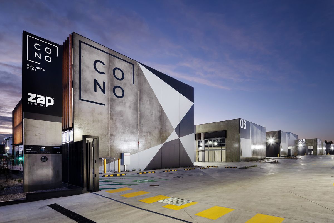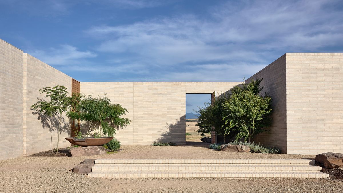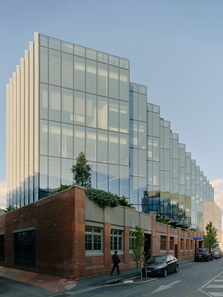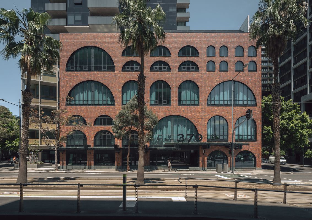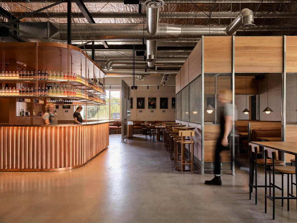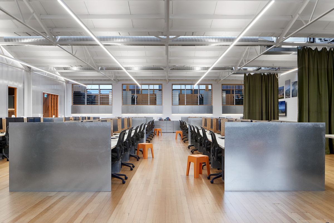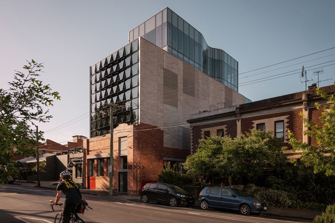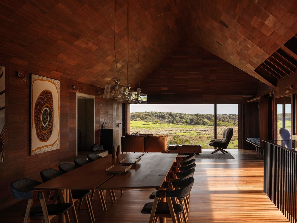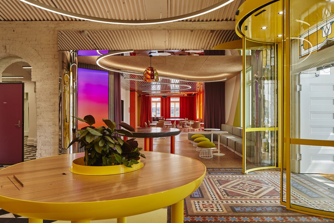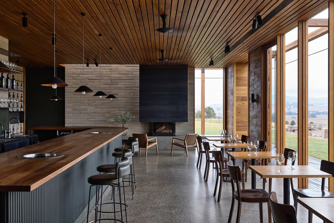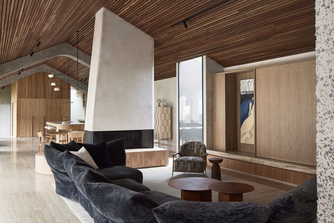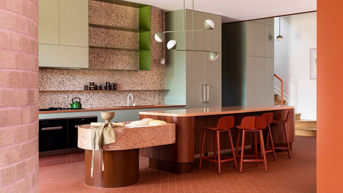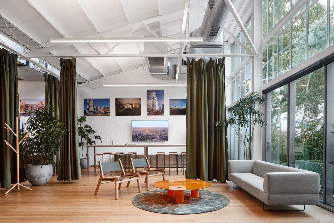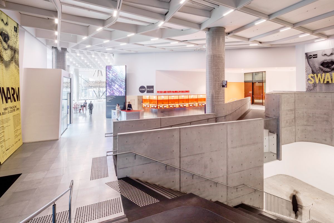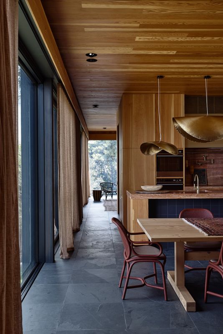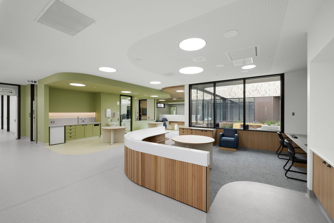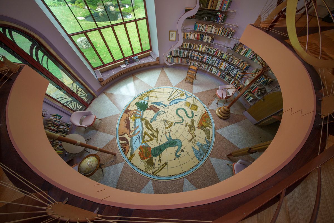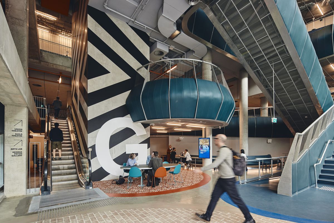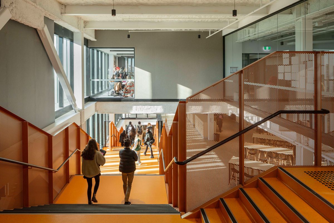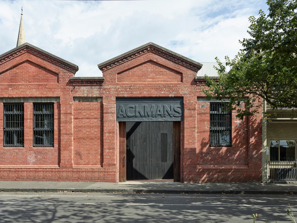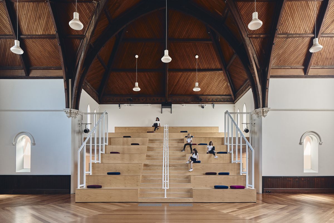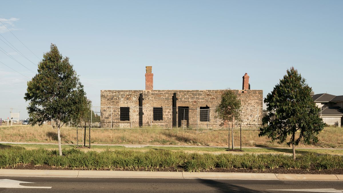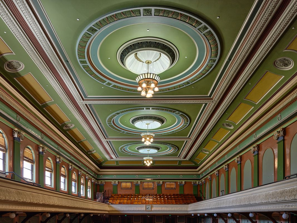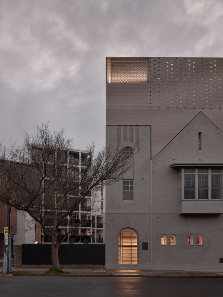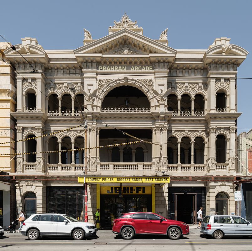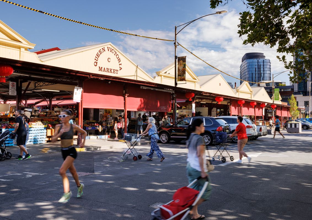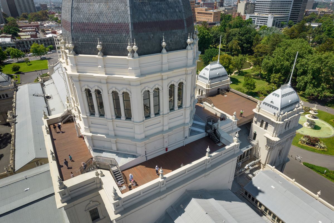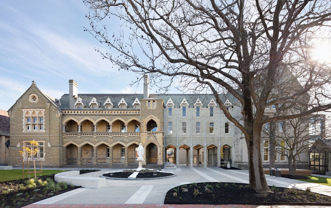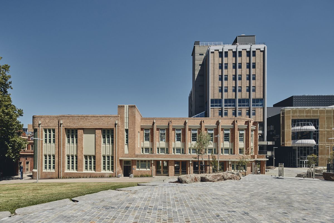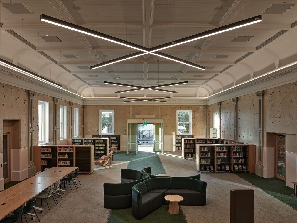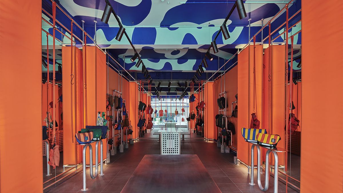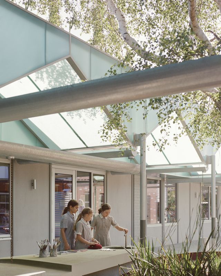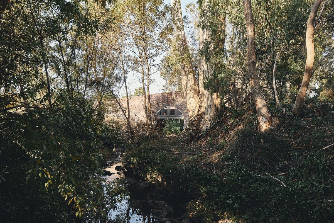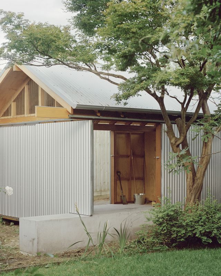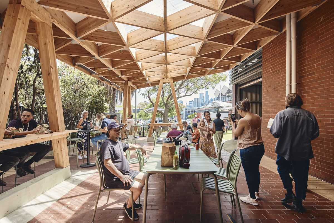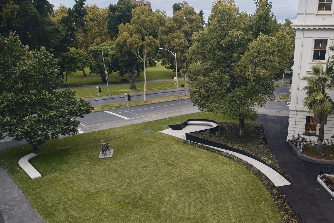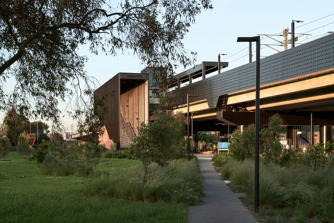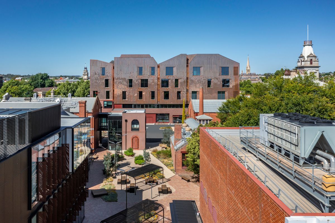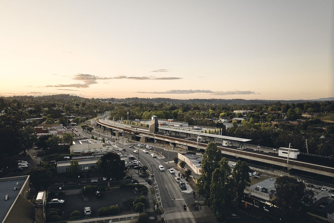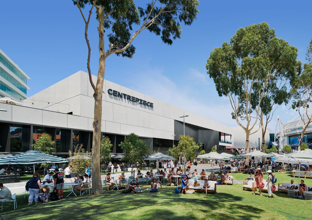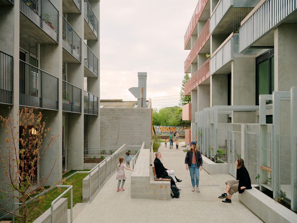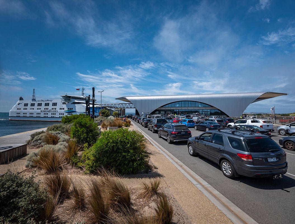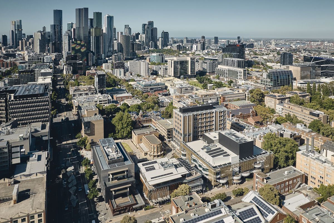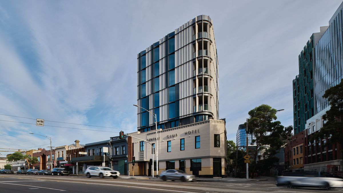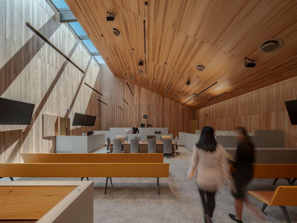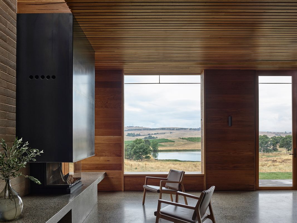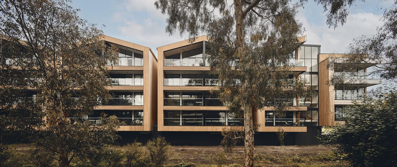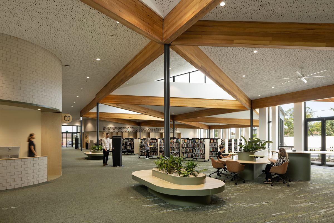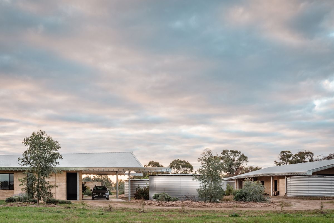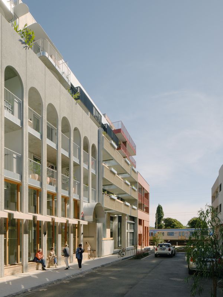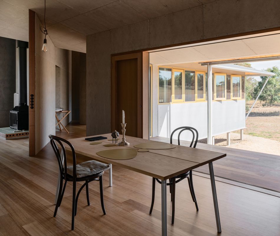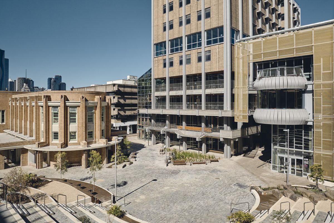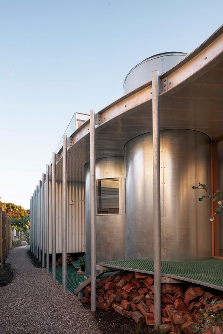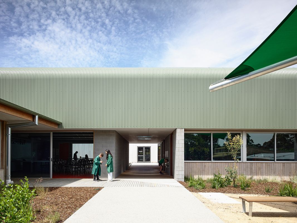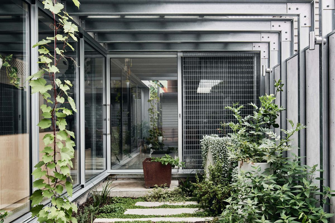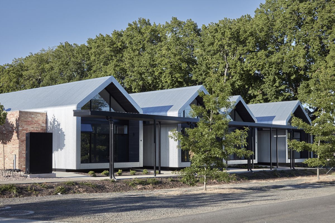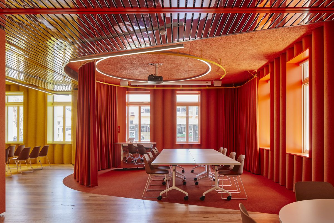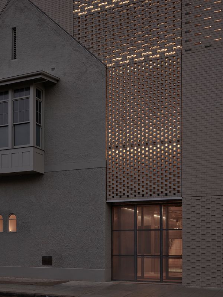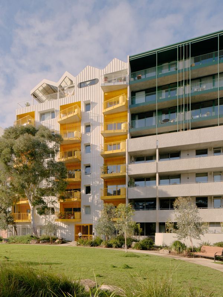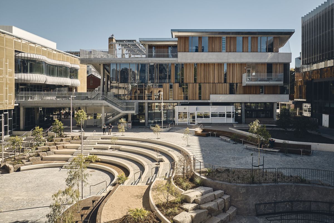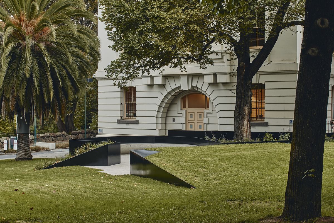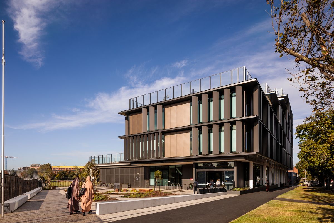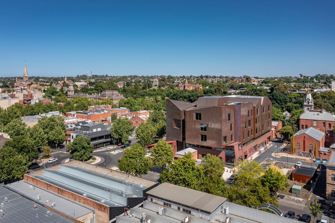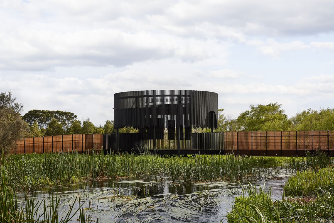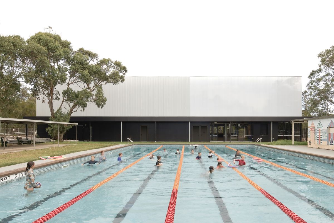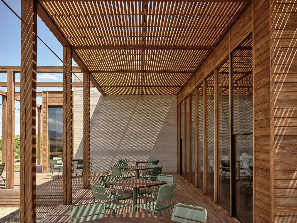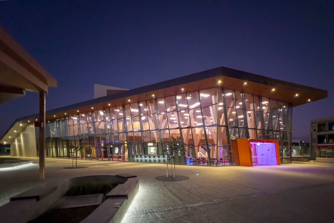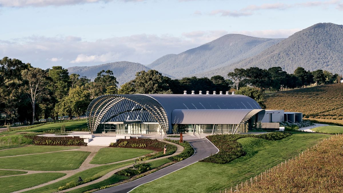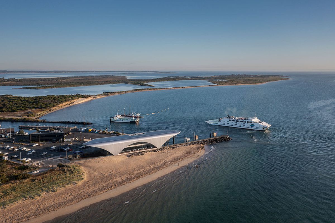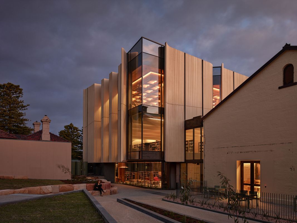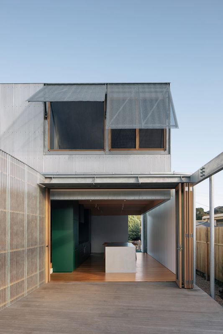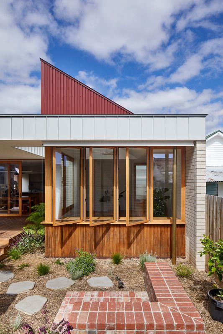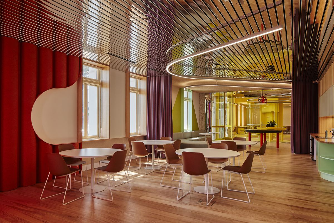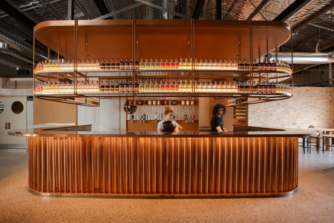The Australian Institute of Architects has announced the shortlist for the 2023 Victorian Architecture Awards.
Victorian chapter president David Wagner said the standard of submissions in 2023 appear to be even higher with sophisticated responses to context, form, space, materiality, technology and sustainability.
“Those shortlisted are commonly amazing projects that have been thoroughly considered, designed and have come together to create a special outcome for the client,” he said.
Chair of juries Ingrid Bakker said, “The overall quality is really high, and this is a real credit to the industry as many of the projects were both designed and realised during the pandemic. There is a focus on place – many of the buildings strongly relate to the context they are in, both through how they are sited and in the materiality. There is also an increase in First Nations engagement which is creating a real richness to the projects.”
The shortlisted projects are:
Public Architecture
Melbourne Holocaust Museum by Kerstin Thompson Architects
Image: Derek Swalwell
Bell to Moreland Level Crossing Removal Project – Wood Marsh Architecture
Bendigo Law Courts – Wardle
Berengarra Aged Care – Lyons
Budj Bim Cultural Landscape – Cooper Scaife Architects
Dianella Community Centre – Canvas Projects
Lilydale and Mooroolbark Railway Stations – BKK Architects, Kyriacou Architects, Jacobs, Aspect Studios
Melbourne Holocaust Museum – Kerstin Thompson Architects
Nunawading Community Hub – FJMT Studio
Queenscliff Ferry Terminal – F2 Architecture
The Mental Health Beds Expansion Program at Northern Hospital – NTC Architects and NH Architecture
Victorian Heart Hospital – Conrad Gargett and Wardle
Warrnambool Library and Learning Centre – Kosloff Architecture
Residential Architecture – Houses (New)
Mori House by MA Architects and Aires Mateus
Image: Derek Swalwell
AB House – Office Mi—Ji
Bass Coast Farmhouse – Wardle
Casa di Campo – Neil Architecture
Glen Iris House – Pandolfini Architects
Merricks Farmhouse – Michael Lumby with Nielsen Jenkins
Mori House – MA Architects and Aires Mateus
Off Grid House – Archier
Somers House – Kennedy Nolan
Spring Creek Road Farm House – Architect Brew Koch
The Courtyard Garden House – Delia Teschendorff Architecture
Three Springs Residential Gallery – KGA Architecture
West Bend House – MRTN Architects
Residential Architecture – Houses (Alterations and Additions)
Helvetia by Austin Maynard Architects
Image: Derek Swalwell
Armadale House – Neeson Murcutt Neille
Fitzroy House – Andrew Child Architect
Fitzroy North Terrace – Clare Cousins Architects
Garden Tower House – Studio Bright
Haines Street – Foomann Architects
Helvetia – Austin Maynard Architects
Mary Street House – Edition Office
Point Lonsdale House – Solomon Troup Architects
Sunday – Architecture Architecture
Wrong Champ – Wowowa Architecture
Residential Architecture – Multiple Housing
Nightingale Village by Hayball and Breathe and Architecture Architecture and Austin Maynard Architects and Clare Cousins Architects and Kennedy Nolan
Image: Tom Ross
38 Albermarle St, Kensington – Fieldwork
388 Barkly Street – Dreamer with Breathe Architecture
835 High Street – Carr
Australia 108 – Fender Katsalidis
Fenwick – Edition Office with Flack Studio
Kerr Street Residences – Kerstin Thompson Architects
Nightingale Village – Hayball and Breathe and Architecture Architecture and Austin Maynard Architects and Clare Cousins Architects and Kennedy Nolan
No.6 Sydney Street – Wood Marsh Architecture
Slate House – Austin Maynard Architects
Viv’s Place – ARM Architecture
Educational Architecture
Macleod College by Kennedy Nolan
Image: Derek Swalwell
Box Hill North Primary School – Sibling Architecture
Carey Grammar Middle School – Architectus
Carlton Gardens Primary School – Six Degrees Architects
Centre for Higher Education Studies – Fieldwork and Brand Architects
Ivanhoe Grammar Sports and Aquatic Centre – Mcildowie Partners
Macleod College – Kennedy Nolan
Meadows Primary School – Project 12 Architecture
Melbourne Connect – Woods Bagot
Sandringham Primary School Rebuild – Peter Elliott Architecture and Urban Design
University of Melbourne Student Precinct – Lyons with Koning Eizenberg Architecture, NMBW Architecture Studio, Greenaway Architects, Architects EAT, Aspect Studios and Glas Urban
VSBA New Schools 2022 Bundle B – McBride Charles Ryan in association with Kerstin Thompson Architects
Commercial Architecture
Encore Cremorne by Fieldwork
Image: Tom Ross
Alba Thermal Springs and Spa – Hayball
CONO Business Park – Particular Architects
Delatite Cellar Door – Lucy Clemenger Architects
Encore Cremorne – Fieldwork
Escala, NewQuay – Six Degrees Architects
Four Pillars Gin Distillery – Breathe
JCB Studio – Jackson Clements Burrows
Zero Gipps – SJB
Interior Architecture
Glen Iris House by Pandolfini Architects
Image: Sharyn Cairns
Bass Coast Farmhouse – Wardle
Darebin Intercultural Centre – Sibling Architecture
Delatite Cellar Door – Lucy Clemenger Architects
Glen Iris House – Pandolfini Architects
Hermon – Wowowa Architecture
JCB Studio – Jackson Clements Burrows
Science Gallery Melbourne – Smart Design Studio
Somers House – Kennedy Nolan
The Mental Health Beds Expansion Program at McKellar Centre – NTC Architects with BG Architecture
Three Springs Architectural Interiors – KGA Architecture
University of Melbourne Student Precinct – Lyons with Koning Eizenberg Architecture, NMBW Architecture Studio, Greenaway Architects, Architects EAT, Aspect Studios and Glas Urban
Wurun Senior Campus – GHD Woodhead and Grimshaw
Heritage Architecture
Albert Park Primary School Performance Hub by Searle x Waldron Architecture
Image: Peter Bennetts
Ackmans House – Rob Kennon Architects
Albert Park Primary School Performance Hub – Searle x Waldron Architecture
Doherty House – RBA Architects and Conservation Consultants
Fitzroy Town Hall Ceiling Conservation – Conservation Studio Australia
Melbourne Holocaust Museum – Kerstin Thompson Architects
Prahran Arcade Façade Conservation – RBA Architects and Conservation Consultants
Queen Victoria Markets Shed Restoration A-D, H-I – NH Architecture with Trethowan Architecture
Royal Exhibition Building - Promenade – Lovell Chen
Star of the Sea College - Heritage Wing – PMDL McGlashan Everist
University of Melbourne Student Precinct – Lyons with Koning Eizenberg Architecture, NMBW Architecture Studio, Greenaway Architects, Architects EAT, Aspect Studios and Glas Urban
Warrnambool Library and Learning Centre – Kosloff Architecture
Small Project Architecture
South Melbourne Market External Food Hall by Bourke and Bouteloup Architects
Image: Peter Bennetts
Crumpler, Bourke Street, Melbourne – Wowowa Architecture
Firbank Sandringham Curiosity Centre – Studio Bright
Joyce Chapel Bridge – Searle x Waldron Architecture
Lily’s Shed – Oscar Sainsbury Architects
South Melbourne Market External Food Hall – Bourke and Bouteloup Architects
Victorian Family Violence Memorial – Muir and Openwork
Urban Design
University of Melbourne Student Precinct by Lyons with Koning Eizenberg Architecture, NMBW Architecture Studio, Greenaway Architects, Archi-tects EAT, Aspect Studios and Glas Urban
Image: Peter Clarke
Bell to Moreland Level Crossing Removal Project – Wood Marsh Architecture
Bendigo Law Courts – Wardle
Lilydale and Mooroolbark Railway Stations – BKK Architects, Kyriacou Architects, Jacobs, Aspect Studios
Melbourne Park – NH Architecture with Snøhetta and Aspect Studios
Nightingale Village – Hayball and Breathe and Architecture Architecture and Austin Maynard Architects and Clare Cousins Architects and Kennedy Nolan and Openwork and Andy Fergus
Queenscliff Ferry Terminal – F2 Architecture
University of Melbourne Student Precinct – Lyons with Koning Eizenberg Architecture, NMBW Architecture Studio, Greenaway Architects, Architects EAT, Aspect Studios and Glas Urban
Sustainable Architecture
Bendigo Law Courts by Wardle
Image: Tim Griffith
ANMF House – Bayley Ward
Bendigo Law Courts – Wardle
Delatite Cellar Door – Lucy Clemenger Architects
Eternity Life Apartments – K20 Architecture
Glenroy Community Hub – Designinc Melbourne
Goorambat House and Shed – Austin Cafra Austin Architects
Nightingale Village – Hayball and Breathe and Architecture architecture and Austin Maynard Architects and Clare Cousins Architects and Kennedy Nolan and Openwork and Andy Fergus
Spring Creek Road Farm House – Architect Brew Koch
University of Melbourne Student Precinct – Lyons with Koning Eizenberg Architecture, NMBW Architecture Studio, Greenaway Architects, Architects EAT, Aspect Studios and Glas Urban
Colorbond Award for Steel Architecture
AB House – Office Mi—Ji
Macleod College – Kennedy Nolan
That Old Chestnut – Figr Architecture Studio
TOTS (Trentham Opposite The Station) – SOS Architects
Melbourne Prize
Darebin Intercultural Centre by Sibling Architecture
Image: Peter Bennetts
Darebin Intercultural Centre – Sibling Architecture
Melbourne Holocaust Museum – Kerstin Thompson Architects
Nightingale Village – Hayball and Breathe and Architecture architecture and Austin Maynard Architects and Clare Cousins Architects and Kennedy Nolan and Openwork and Andy Fergus
University of Melbourne Student Precinct – Lyons with Koning Eizenberg Architecture, NMBW Architecture Studio, Greenaway Architects, Architects EAT, Aspect Studios and Glas Urban
Victorian Family Violence Memorial – Muir and Openwork
Wurun Senior Campus – GHD Woodhead and Grimshaw
Regional Prize
Budj Bim Cultural Landscape by Cooper Scaife Architects
Image: Tess Kelly
Bendigo Law Courts – Wardle
Budj Bim Cultural Landscape – Cooper Scaife Architects
Cowes Primary School – Project 12 Architecture
Delatite Cellar Door – Lucy Clemenger Architects
Gippsland Performing Arts Centre, Traralgon – Jackson Architecture and Katsieris Origami: Architects In Association
Levantine Hill Estate Winery – Fender Katsalidis
Queenscliff Ferry Terminal – F2 Architecture
Warrnambool Library and Learning Centre – Kosloff Architecture
EmAGN Project Award
AB House by Office Mi—Ji
Image: Benjamin Hosking
AB House – Office Mi—Ji
Coburg Frieze – Mihaly Slocombe
Darebin Intercultural Centre – Sibling Architecture
Four Pillars Gin Distillery – Breathe

