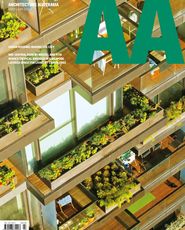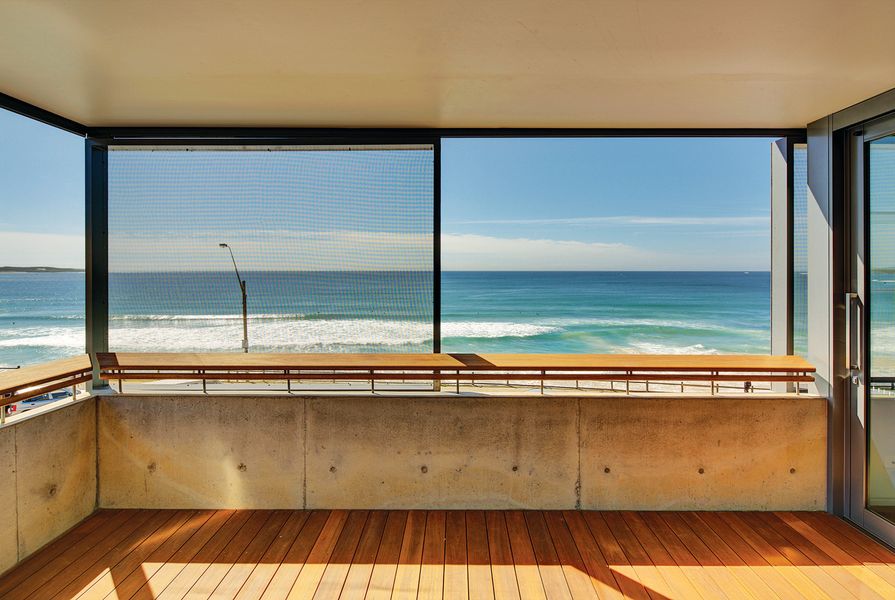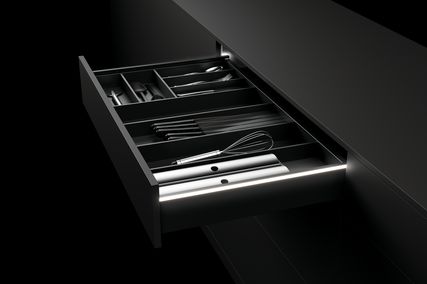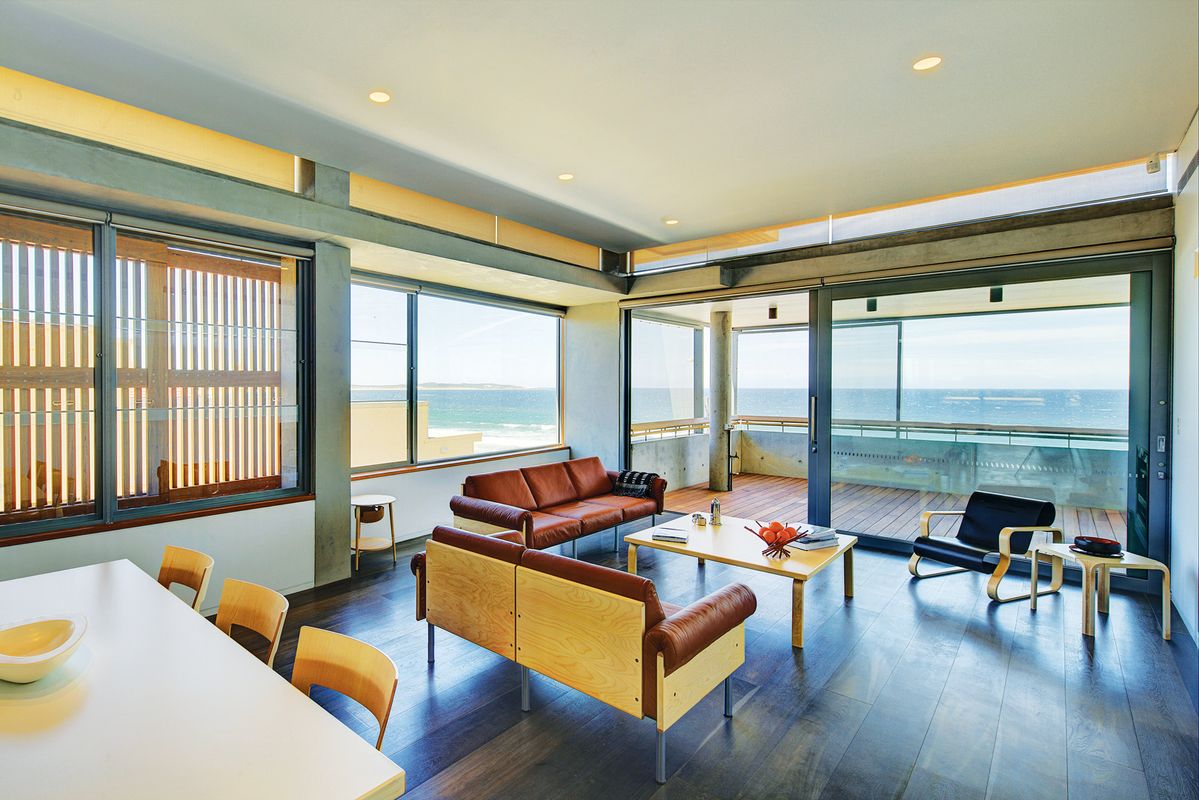Twice, when visiting architecture, I have been forced to do a double take, to stop and look again because I could not quite take in what was presented so perfectly before me. At those moments, the space beyond disappears, taking intellectual constructions and preoccupations with it. The first occasion was on entering the court at Louis Kahn’s Salk Institute, standing in the centre and glancing at the axis of Kahn’s waterline, so modestly cut from a terrace of stone. Framed by splayed concrete walls, the horizon that I had driven alongside for hours seemed somehow more definite and urgent than before, the landform drifting into the field from centre to right. At that point, the overt presence of electrical infrastructure that scars California’s coastline vanished from memory. The second experience was in Mexico City at the Tlalpan Chapel. Luis Barragán’s vertical strip window, concealed to the left, washed the orange and yellow walls with golden light. This was light overlayed with light. I felt submerged, swimming in hope, in the immutability of gold, its proximity to orange.
I was surprised to feel the slightest tinge of this same reflex when I visited 29–35 Prince Street Cronulla, by Candalepas Associates. I felt the glint of it, the aspiration for it. Perhaps I arrived looking for it, but that only affirms the broader intent of the architect. It was in the break between the buildings, a chasm of concrete walls, in which the slight bowing of the formwork under the force of cubic metres of concrete registered on the wall in long arcing junctions, a reminder of concrete’s origins as a liquid. Deeper into the space another palette is introduced: off-white, dry-pressed bricks and glazed bricks of a similar tone are set against solid timber shutters that bring light and breeze into the core of the dwellings, accompanied by very wide pivoting entry doors. The walls to either side angle inwards, following what Angelo Candalepas calls “Utzon’s angles” – fifteen, sixteen, seventeen degrees or thereabouts, similar to the angle between the splayed axes of the Sydney Opera House. These angled walls have the effect of extending the space and introducing a sense of vastness, making the horizon seem more remote while at the same time providing a sense of comfort and enclosure at both arrival and departure. It is an entry created not by a door, threshold or level change, but by plan geometry, laden with knowledge. This space is the centre of the project.
The eastern edge of the project is another memorable space. The blunt ends of the apartments facet across the aggregate form, the lower levels aligning with the mid and upper levels beyond. The forms corbel outwards, such a persistent device in Candalepas Associates’ projects – in this case the upper levels provide shading to the lower and cast a deep shadow on the facade. In lieu of glass balustrades, concrete upstands are taken to 760 mm with an angled timber top rail above, the intervening noncompliant void occupied by a hardwood dowel suspended from the top rail rather than the stanchion that might be expected. Brass mesh screens are installed above the concrete upstands, reducing the morning glare. There is a crispness and horizontality to the forms that reminds me a little of David Chipperfield’s Hepworth Wakefield project.
The building is a robust, horizontal presence overlooking the beach.
Image: Brett Boardman
As you move around the building a number of additional expressions are present. A sandstone wall with forty-five-degree corners pulled off the concrete substrate anchors the centre of the southern elevation. Further around, the western elevation is composed of a series of projecting rectilinear bays and windows set between concrete blades. Sections of the concrete have been painted white to add visual relief, suggesting frame and infill. This elevation has a domestic quality which responds to the massing of the three-storey walk-up apartments within the streetscape.
The bays lend a memorable quality to the interiors of the west-facing bedrooms, creating a contained space at the rear of the apartments that contrasts with the trumpeting geometry of the east-facing balconies. The variety in the elevations arises as a consequence of a plan system: the blades of the west-facing window bays reappear as a series of blade columns that edge the interior. These serve to break the linear arrangement of living/dining/kitchen spaces that extends along the length of the apartment. The chain of living spaces is balanced by a sequence of private spaces – the main, second and third bedrooms, with generous bathrooms and utility spaces. These individual spaces claim parts of the hall through the stepping of the hallway in plan.
From inside, the building emphasizes the long stretch of the distant horizon.
Image: Brett Boardman
While I can appreciate the reasoning behind these secondary and tertiary south and west elevations, and find them individually attractive, they fall outside my personal preference for variety of architectural expression within a single work. The entry and the eastern facade are sufficient and their elements should, in my view, inform all other parts of the project: concrete as the primary material, complemented by dry-pressed and glazed bricks to suggest interior space; angular shifts between the north–south geometry of the eastern facade and the perpendicular cross-geometry; steps in form – both inwards and outwards; and flat timber shutters set flush with brick. My preference is for apparently simple forms that hold multiple identities, achieved with an intensely reduced palette and consistent detailing.
This reveals a challenge within Candalepas’s approach. He can produce almost unlimited richness, approaching plan and section with an intensity of effort, continuously elaborating the drawing until he is satisfied that all parts are sufficiently considered, drawing upon remembered patterns and finding new ones. This is a process in which impulse crosses knowledge, full of affection for precedent. It isn’t popular to talk about talent, but talent is at work here, the architect finding opportunities to express consideration at each junction, refining the section to extract the expressive potential from utility.
Living spaces are open to the beachfront, which allows the breeze to pass through the apartments to the private zones at the back.
Image: Brett Boardman
I cannot help wondering if the compositional impulse – this orchestral registration of talent – would benefit from being balanced with a kind of radical restraint. Not diminishing the gestures but rather opposing them, placing tension into the work and thereby increasing the value of those expressive elements.
In a moment of candour, Candalepas confirms that, in future projects, he seeks to diminish the relevance of materials in favour of space and form. To use the architect’s words, it’s time to “take the gold buttons off the shirt.” I wonder what this means. The control of materials and surprising combinations of geometry are distinctive and essential skills of Candalepas Associates, enriching its projects. Their absence would seem a loss, and yet grappling with this question holds the promise of the next evolution of the practice.
How would Candalepas Associates approach a major cultural building in which the sublime moment – glimpsed at Prince Street – is anticipated and expected? I note that the practice has completed a number of exceptional public buildings, but I hope to see this next step. To enter through a subdued facade and into a concert hall, feeling the walls closing against me, only to be released into a layered space, waratah-like, with familiar splays repeating in a complexity not easy to assemble, where something emerges that transcends planometric and sectional interest. To be seated and find further layers, to be held by one primary material and befriended by another.
That my mind has been diverted to such thoughts speaks of the quality of this project. Speculative, multi-residential architecture does not usually trigger aspirations for cultural space. This building does and it is a credit to the developer, the contractors and the combined talents of Candalepas Associates.
Credits
- Project
- 29–35 Prince Street, Cronulla
- Architect
- Candalepas Associates
Sydney, NSW, Australia
- Project Team
- David Mitchell, John Wilkin, Evan Pearson, Andelo Candalepas
- Consultants
-
Acoustic consultant
Renzo Tonin & Associates
Builder Kane Constructions
Fire engineer Impact Fire
Hydraulic consultant Whipps Wood Consulting
Interior design Archer+Wright
Landscape designer Botanica Landscapes
Mechanical and electrical consultant Jones Nicholson
Planning SJB Planning
Principal certifying authority Blackett Maguire + Goldsmith
Stormwater engineering Whipps Wood Consulting
Structural consultant Taylor Thomson Whitting (TTW)
- Site Details
-
Location
Cronulla,
Sydney,
NSW,
Australia
- Project Details
-
Status
Built
Category Residential
Type Apartments, Multi-residential
Source

Project
Published online: 25 Jul 2014
Words:
Andrew Burns
Images:
Brett Boardman
Issue
Architecture Australia, May 2014



























