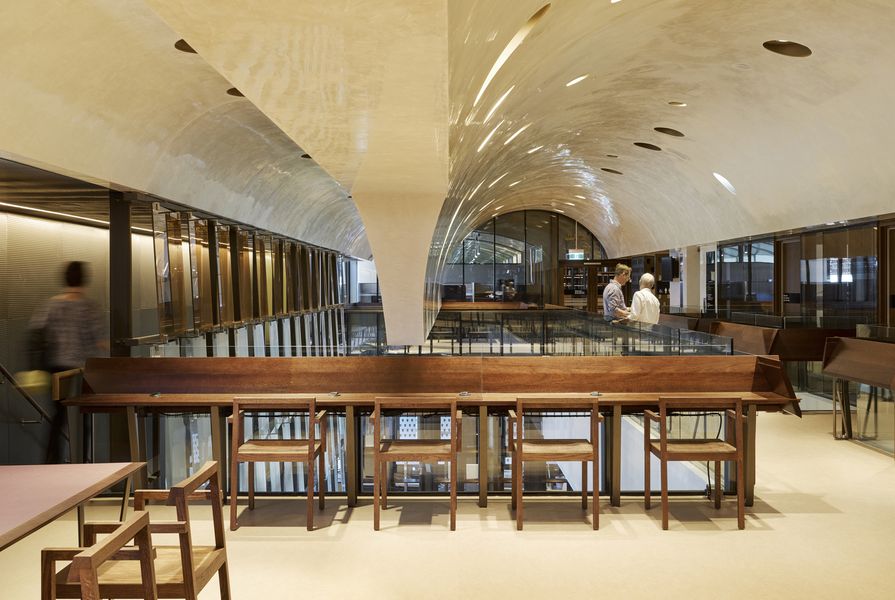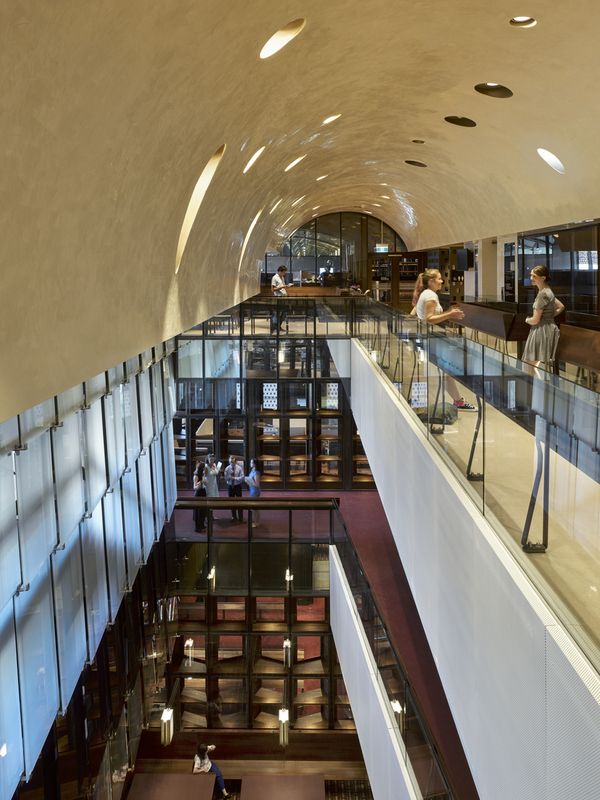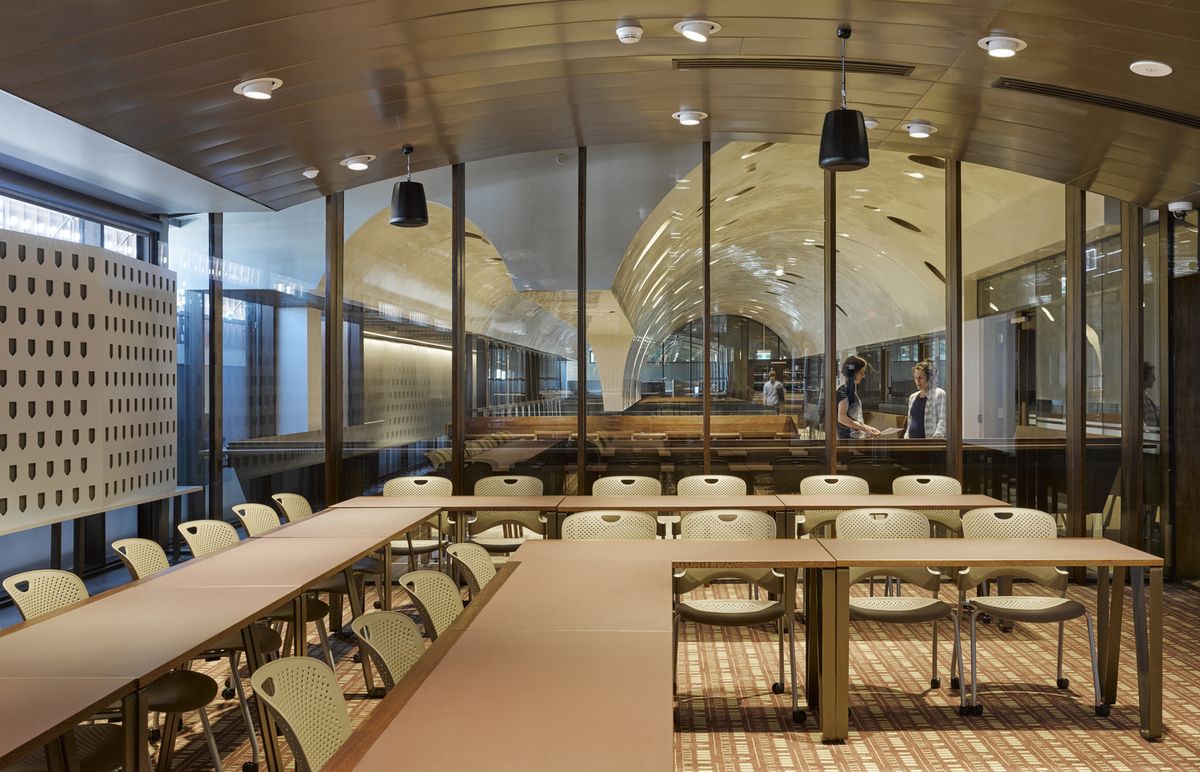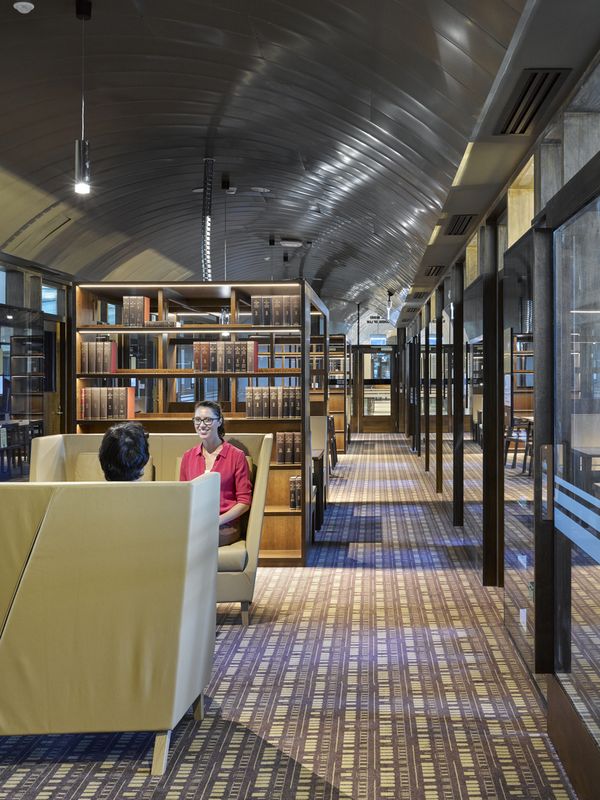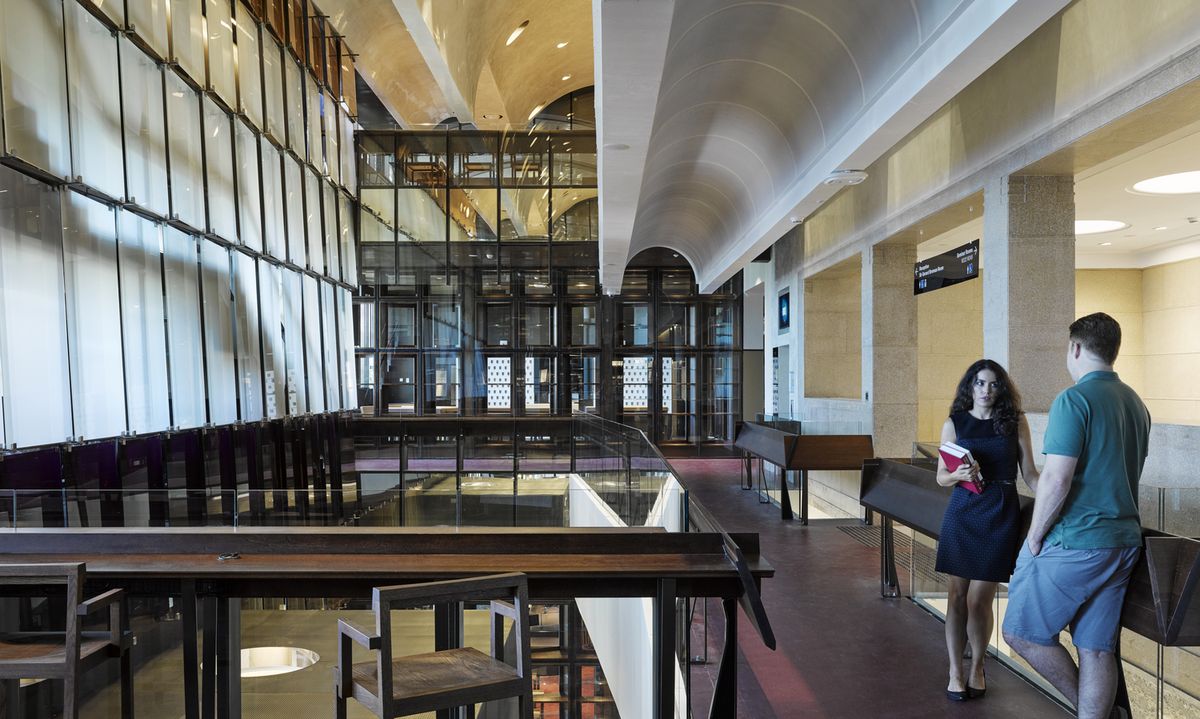The University of Queensland’s (UQ) heritage-listed Forgan Smith building, originally designed as the centrepiece of the university, has been refurbished to create a modern law school, designed by BVN.
The original two-storey building, clad in sandstone, is home to the T. C. Beirne School of Law and Walter Harrison Law Library. Designed by Hennessy, Hennessy and Co in 1936 and officially opened in 1949, it was the first building constructed at the university’s St Lucia campus, south-west of Brisbane’s CBD. The building forms a key part of the university’s quadrangle, the Great Court, at the heart of the campus.
BVN’s design “has transformed the restrictive central corridor and cellular room layout of the heritage-listed Forgan Smith building to produce a contemporary identity characterized by the form and material abstraction of the historic building fabric,” said Brian Donovan, a principal of BVN.
A new central stair and void becomes “the identifiable heart of the school [with its] triple-height arrival volume,” Donovan said. Frosted glass panels around the central void allow natural light to penetrate the volume.
A new vaulted ceiling is a defining feature of the refurbishment of University of Queensland’s Forgan Smith building by BVN.
Image: Courtesy BVN
The existing building was also extended vertically – a previous addition on the roof, which housed books for the library, was replaced with a marginally taller one to create a three-storey building.
A new vaulted ceiling punctuated with a landscape of recessed lights has become a defining feature of the refurbishment.
“The vaulted ceilings have their origin in the colonnade of the [original] building,” Donovan said. “Somebody who experiences the building can see that the new parts are responding in recognition of, and have an association with, the older parts.”
The school’s spaces are grouped into three areas: knowledge (library), learning (teaching) and inquiry (research), which are stacked vertically into three “pillars.” Each pillar has a distinct colour palette, drawn from the heritage of the building and the landscapes surrounding the UQ campus. The library palette references leather-bound books and volumes of law journals, the research palette is inspired by purple jacaranda flowers associated with UQ and the teaching palette is derived from the heritage of the university.
Frosted glass panels allow natural light to penetrate the space.
Image: Courtesy BVN
The central circulation stack acts as a conduit for interactivity. “Everybody anywhere in the building has to use that single piece of circulation,” Donovan explained. “That is the way that we developed it, so that irrespective of whether you’re an undergraduate student or postgraduate researcher, everybody […] would have opportunities to engage with each other.”
The announcement of the building’s refurbishment in 2015 coincided with a decision to restructure the T. C. Beirne School of Law by reducing the intake of undergraduate students.
Head of school and dean of law professor Sarah Derrington said: “This decision […] enabled the school to move away from the traditional lecture/tutorial model of teaching. This year, all first-year classes are being taught in seminar mode with classes no greater than 35. This permits discourse and dialogue among students and with academics and fosters the development of soft skills so important for the practice of law.”
This restructure informed the design brief, which required the design team “to create appropriate classroom space to facilitate this mode of teaching and also to create numerous spaces for students to collaborate or to engage in private study in various areas within the building,” Derrington said.
The refurbished building features a range of interactive research spaces, break-out rooms, independent study areas, and learning, research and academic facilities, with the spaces that require more privacy located farthest from the central volume.

