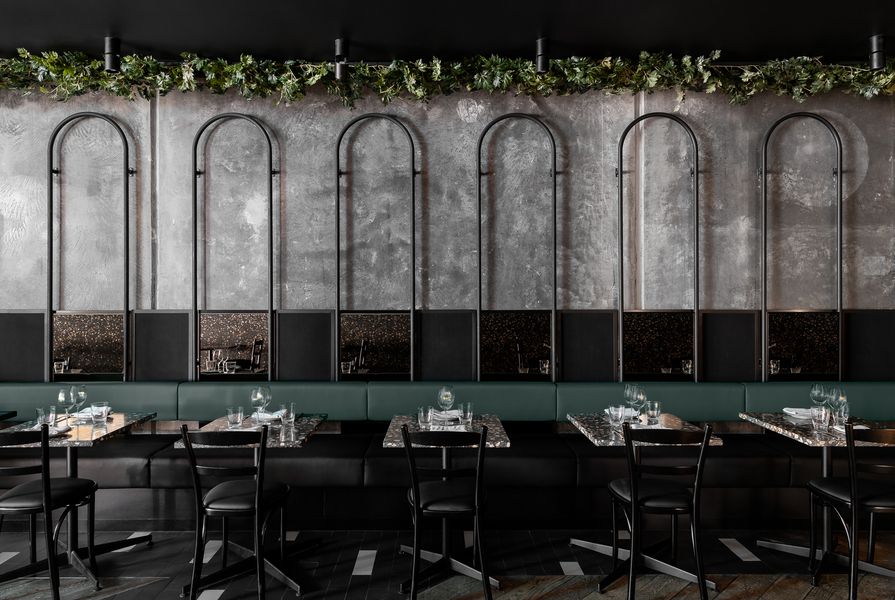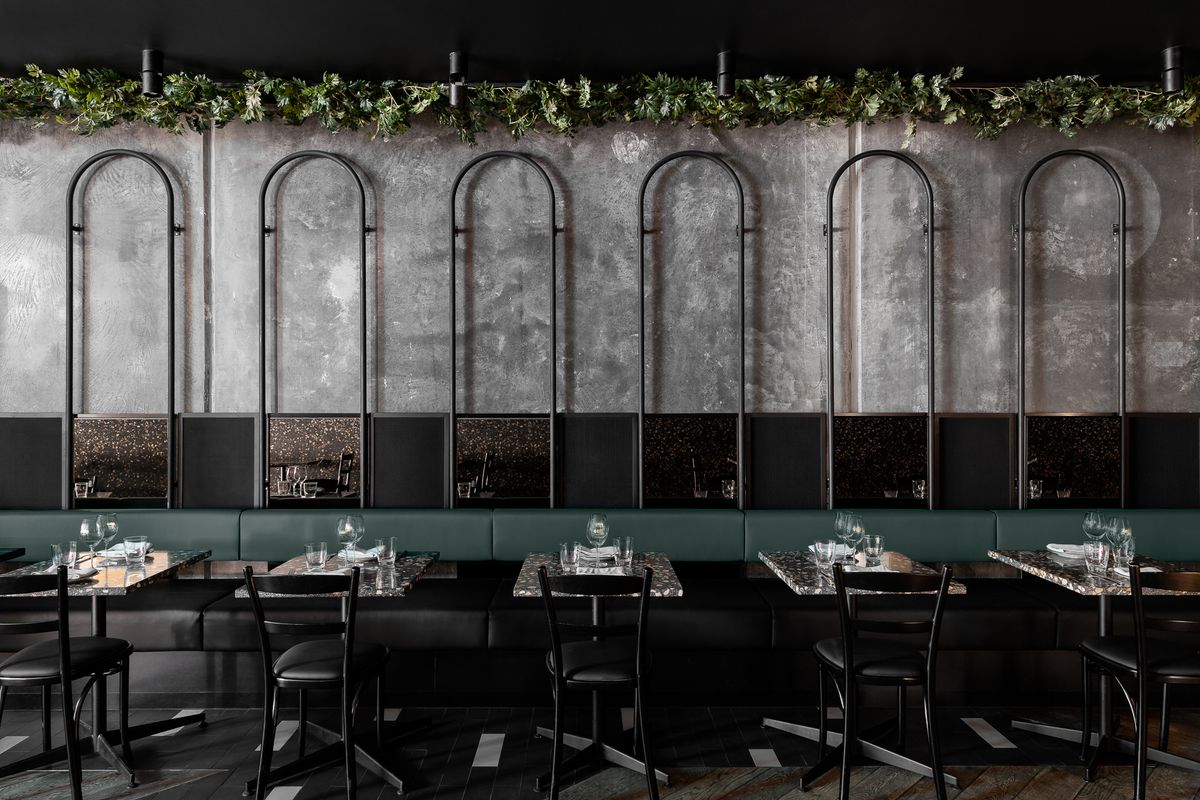Neapolitan culture and Melbourne’s industrial heritage collide in a new and refined fit out for renowned pizzeria 400 Gradi by Dean Dyson Architects.
Located in Melbourne’s Brunwsick East, the restaurant embodies owner Johnny Di Francesco’s passion for food, family and social gatherings.
With textured concrete walls, terrazzo surfaces, mood lighting and subtle greenery, the restaurant interior channels an authentic Italian style eatery.
400 Gradi by Dean Dyson Architects.
Image: Timothy Kaye
A distinctive golden archway defines the dining areas and a centrally located bar acts as the centrepiece of the fit out.
“The use of mirrors and the strategic placement of seating allows diners to connect with the restaurant on a multi-sensory level,” said the architects in a statement. “400 Gradi is where industrial beginnings meet a new and refined present.”






















