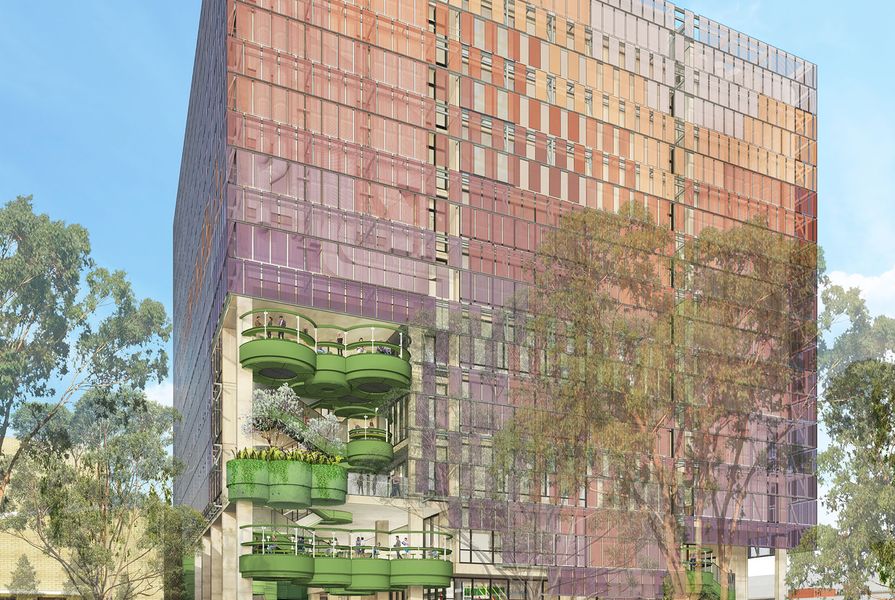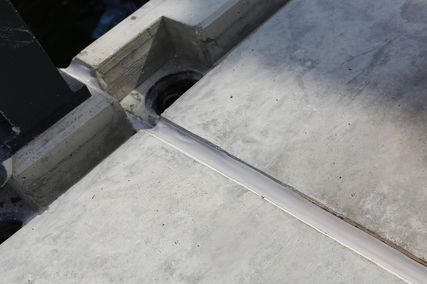A $40 million gift from a retiring alumnus has secured the construction of an 11-storey science building at the University of Queensland’s St Lucia campus, designed by Lyons Architecture and M3 Architecture.
The donation, from businessman Andrew N. Liveris and his wife, Paula Liveris, will be spread across a number of projects. $13.5 million has been set aside to establish the Liveris Academy, which will be housed in the proposed.
The Andrew N. Liveris Building by Lyons and M3 Architecture.
Image: Lyons and M3 Architecture
The tower, which will now be known at completion as the Andrew N. Liveris Building, will also house education and research facilities for chemical engineering and related disciplines. It was initially announced as the “Sustainable Futures” building.
The Liveris Academy will “identify promising students with leadership potential and a passion to address sustainability issues involving clean water, safe food and modern energy services.”
Lyons Architecture and M3 Architecture won a design competition for the centre in 2016 from a shortlist that included designs from Conrad Gargett and OMA, Grimshaw Architects and Shane Thompson Architects, UNStudio, Wilson Architects and John Wardle Architects, and Woods Bagot.
The building’s design concept reflects the school’s ethos of being “outwardly open and transparent, while inwardly intense and focussed.”
The exterior of the building, designed with an energy-efficient glass facade, will mediate between the university’s sandstone origins and a new technologically advanced future.
Metaphorically, the facade will represent the metamorphosis from sand to glass, making it a building which acknowledges time and space as well as its role as the home of the chemical engineering faculty.
The Andrew N. Liveris Building by Lyons and M3 Architecture.
Image: Lyons and M3 Architecture
The building will also be designed to be efficient in its energy and water usage with more energy-intensive parts of the building fuelled by renewable energy generated from photovoltaic panels on the roof.
The interior of the building will features open connecting stairs and shared collaborative spaces, which will blur the boundaries between learning, research and industry.
Peter Høj, UQ vice-chancellor, said, “The Liveris Academy will teach and develop future generations of leaders, equipping them to discover and implement technology driven innovations that address grand challenges related to sustainability in a time of dramatic social, technological, economic and environmental change”
Liveris is leaving his role as executive chairman of DowDuPont, the world’s largest chemical company and will retire from the company altogether in July. He graduated from the University of Queensland with a bachelor’s degree in chemical engineering.
The couple, who live in Midland, Michigan, have also pledged to raise an additional $26.5 million for the university’s funding campaigns.




















