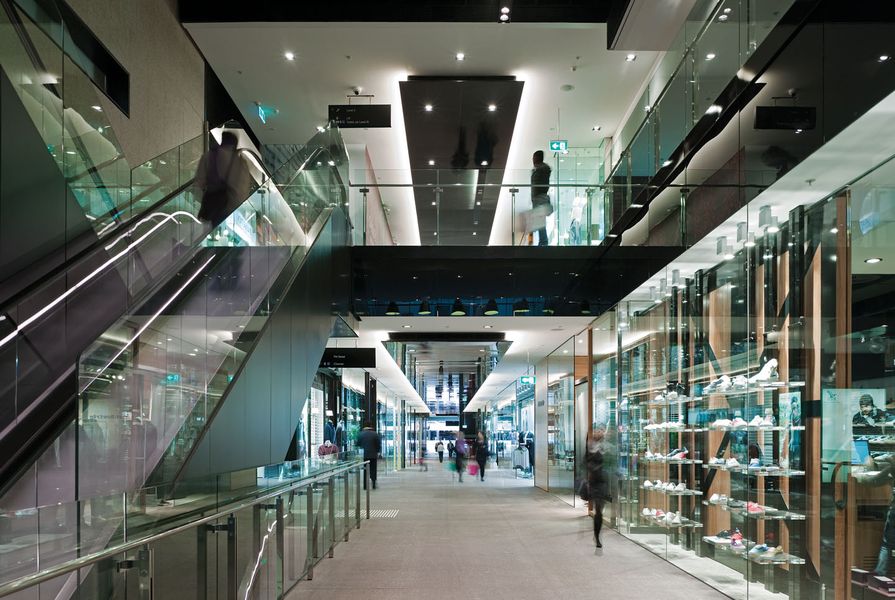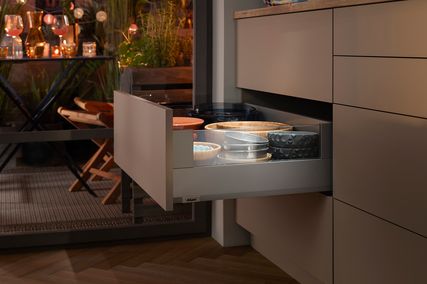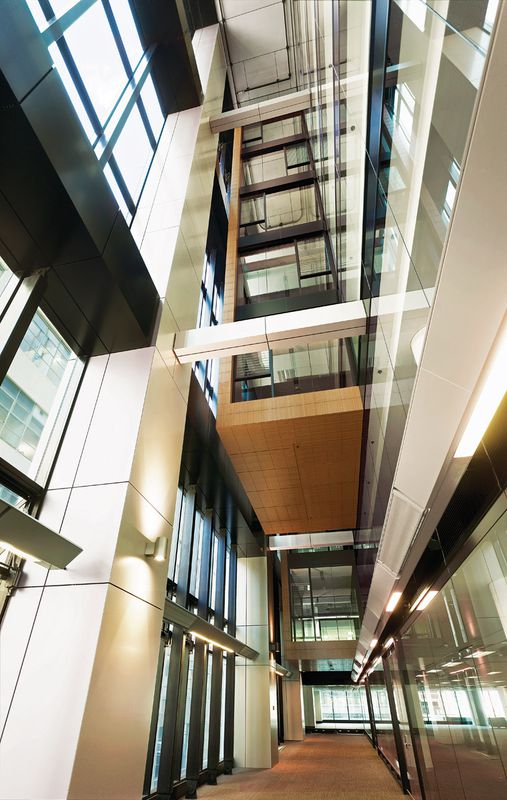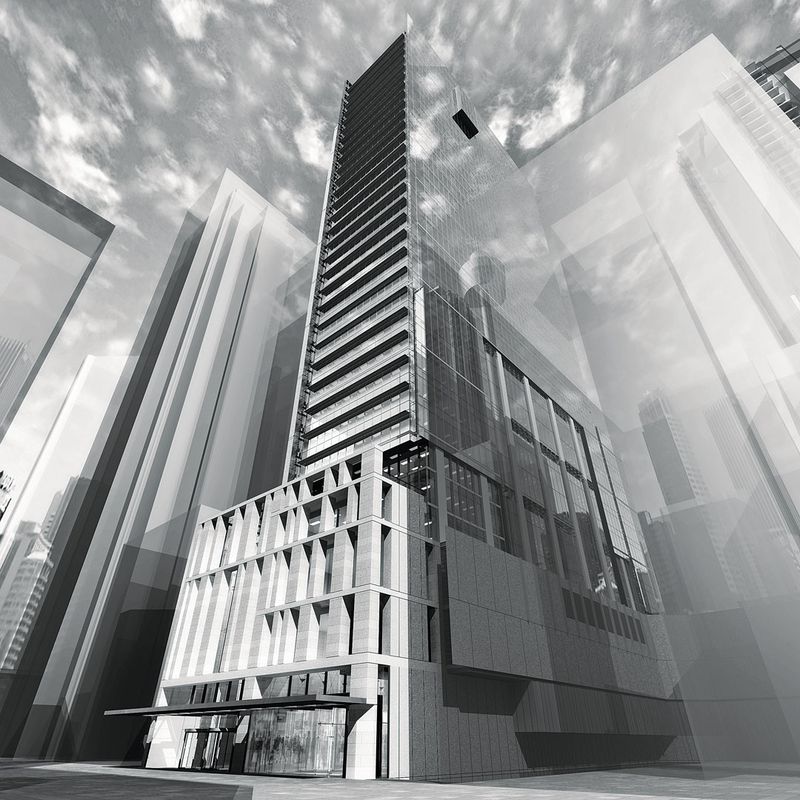The lack of quality in the design of Sydney’s downtown commercial architecture has long been a topic of conversation among the cognoscenti. Viewed as a whole, Sydney’s inner-city towers have been characterized by blandness and the once cohesive city streets have evolved, at least until recently, largely without distinction.
Sheer glazing to a central void signals the retail arcade, while the horizontal and vertical side elements are in sympathy with the adjacent heritage facades.
Image: Richard Glover
There have been exceptions – notably the prodigious body of towers by Harry Seidler. Yet the dilemma with his eloquently composed towers has been their lack of respect for the urban block structure inherited from previous centuries.
In the past decade there has been an emergence of a greater interest in the relationship between design quality and commercial success, with many developers seeking “big name” international architects – from the stables of Ingenhoven, KPF, Renzo Piano, Norman Foster and Richard Rogers – with varying degrees of success.
In parallel to this trend, the City of Sydney introduced a design excellence program requiring a “competitive design process” for all significant projects in the city, and floor space incentives for fully fledged design competitions. This policy is accompanied by strict development controls designed to deliver cohesive street definition and scale generated from the remaining fragments of the nineteenth-century city.
Consequently, a number of projects have a new sensibility, drawing on the scale, detail and materiality of Sydney sandstone buildings with the promise of reclaiming greater unity and a more engaging quality in the urban centre. This requires new interpretations of the manner in which the often heroically scaled aspirations of the corporate tower are expressed within, or mediated by, the street front experience.
Bates Smart’s project at 420 George Street, Sydney, developed by Fortius Funds Management and Lend Lease, is an inventive response to the current city design paradigm.
The site was once occupied by the Harry Seidler-designed Mid City Centre. This uncompromising modern intrusion into the nineteenth-century streetscapes of George and Pitt Streets, with its well-intended yet convoluted mid-block retail arcade, showed a disregard for the scale of its neighbours that was typical of the time.
This scheme, winner of a 2003 competition, comprises a very clear set of formal strategies that are elegantly described in simple diagrams. The key strategy is a simple, flexible, rectangular floor plate that is nineteen metres wide on the south side, arranged to maximize views and minimize heat gain, with a separately articulated north-side core. This formal composition is enhanced by the expression of the core as a more solid form, with the office space as planes of glass on the north and south, expressing the floors as horizontal planes to emphasize this simple composition.
A narrow atrium on the south facade coincides with the adjacent Dymocks building.
Image: Richard Glover
At the lower levels of the tower, the stepped form of the building envelope on the Pitt Street frontage is cleverly used to introduce a narrow atrium on the south facade, coinciding with the adjacent Dymocks building. This separates the work space floors from the boundary and borrows modest amounts of daylight. Sustainability initiatives include a hybrid chilled beam/variable air volume (VAV) air system, a naturally ventilated atrium and grey-water recycling.
The separate form of the podium, expressed independently from the base of the tower, engages a sandstone materiality through “blades,” giving a reading of depth and defining the main formal elements of the arcade, retail frontage and office foyer.
On the Pitt Street frontage the podium is divided into three components, with sheer glazing to a central void signalling the retail arcade, and side elements expressing a combination of horizontal and vertical elements in sympathy with the adjacent heritage facades. Higher levels of transparency on the lower three floors allow visibility of retail displays, while masonry blades lend a sense of substance to the upper floors. Glass blades, some of which are coloured, provide an overlay that effectively relates the scale of these differently expressed facades.
The narrower George Street frontage employs a less successful two-element composition, with the northern sheer-glazed facade providing an address to the office tower. The glazed roof allows a subtle expression of the tower facade, with the southern section adopting more solid horizontal and vertical elements.
The project changed hands following the design competition and it was not until 2005 that a development application was submitted to the City of Sydney council. The evolution of the street facades, in particular with subsequent amendments, departed significantly from the earlier concept and lacked some of the substance essential to a successful integration with the streetscape. An additional concern was the scale of the retail arcade, particularly as it addressed Pitt Street.
At this time, two members of the original jury were asked to intervene on behalf of the Central Sydney Planning Committee to work with the architects and developers to negotiate maintaining the intent of the design as submitted for the competition, and to ensure the scheme was worthy of the 10 percent floor space bonus.
The clean and largely unadorned expression of the tower downplays its presence and allows it to defer to the strength of the podium.
Image: Richard Glover
The real strength of this project is in the podium, with its clever interpretation of the scale and trabeated articulation of the adjoining elaborate facades, distilled to an essential yet convincing contemporary expression. The Pitt Street frontage is enriched by the void as an anti-space to the central retail arcade. Less successful is the office foyer, with the challenging position of the tower structure bifurcating the space and the offset visual link to the main lobby at the first floor level. The intent to express this space as part of the public domain is worthy, yet a little diminished by the detailing of the main stair, which appears more domestic than urban.
The retail arcade is successful in its ground plane control of shopfronts and its generally robust materiality, although the decision to introduce a black ceiling to downplay the limited vertical scale adds a sombre quality and internalizes the space.
The clean and largely unadorned expression of the tower downplays its presence and allows it to defer to the strength of the podium. It is well mannered and well resolved, although the limited depth of shading elements to the east and west reduces their effectiveness and limits the play of light and shade, and the ever-present challenge of glass type selection – balancing visual quality and environmental performance – has resulted in an excessively blue colouration.
A negotiated change to materials resulted in the north core being clad in stone rather than Alpolic; however, the colour and detailing makes this less evident than perhaps intended.
Value management has meant that the original intent to clear-span the office space has been modified by the introduction of columns adjacent to the core, which does reduce the flexibility of the floor plate.
Despite these minor limitations, this project is a worthy addition to the city, particularly in its balance between public and private benefit.
Joining a select group of projects including JPW’s Hilton Hotel, 363 George Street and Seidler’s Cove Apartments, 420 George Street similarly demonstrates how contemporary street front architecture can enrich the experience of the city’s public domain and reinforce the identity of Sydney.
Read Bates Smart director Philip Vivian review of One40william by Hassell.
Credits
- Project
- 420 George Street, Sydney
- Architect
- Bates Smart
Australia
- Consultants
-
Accessibility consultant
Morris Goding Access Consulting
Acoustic and facade consultant Arup
Building ordinance McKenzie Group
Electrical and mechanical engineer Aurecon Sydney
Environmental consultant Arup
Environmental engineer Lend Lease Design
Fire engineering Defire
Heritage consultant Otto Cserhalmi and Partners
Hydraulics Warren Smith Consulting Engineers
Planning JBA Urban Planning
Structural engineer Lend Lease Design
Traffic and transport Arup
Vertical transportation Aurecon Sydney
- Site Details
-
Location
420 George Street,
Sydney,
NSW,
Australia
Site type Urban
Building area 46000 m2
- Project Details
-
Status
Built
Website http://www.batessmart.com.au/#/projects/office-buildings/420-george-street-sydney/proj/description0
Category Commercial, Public / cultural
Type Mixed use
Source
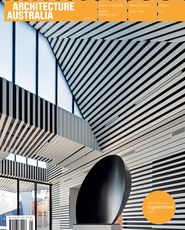
Project
Published online: 18 Apr 2012
Words:
Ken Maher
Images:
Bates Smart,
Richard Glover
Issue
Architecture Australia, January 2012

