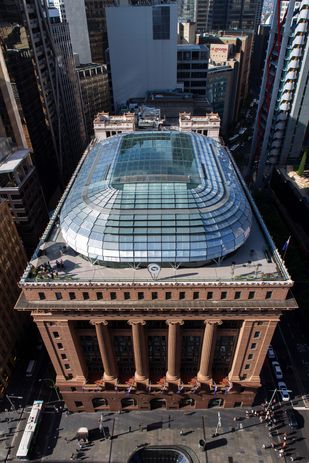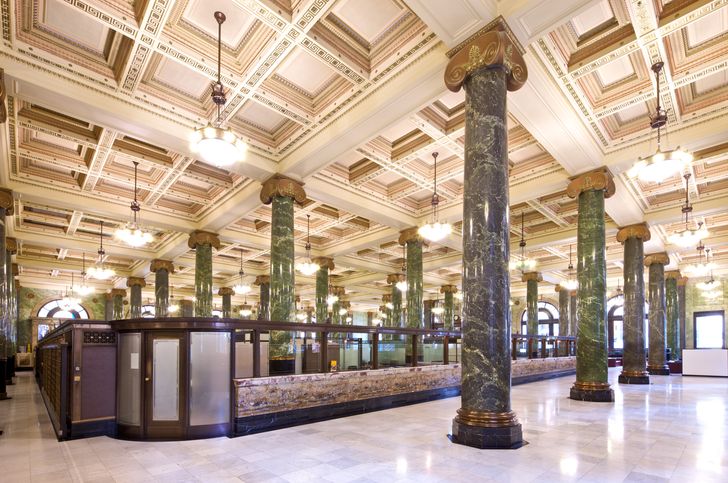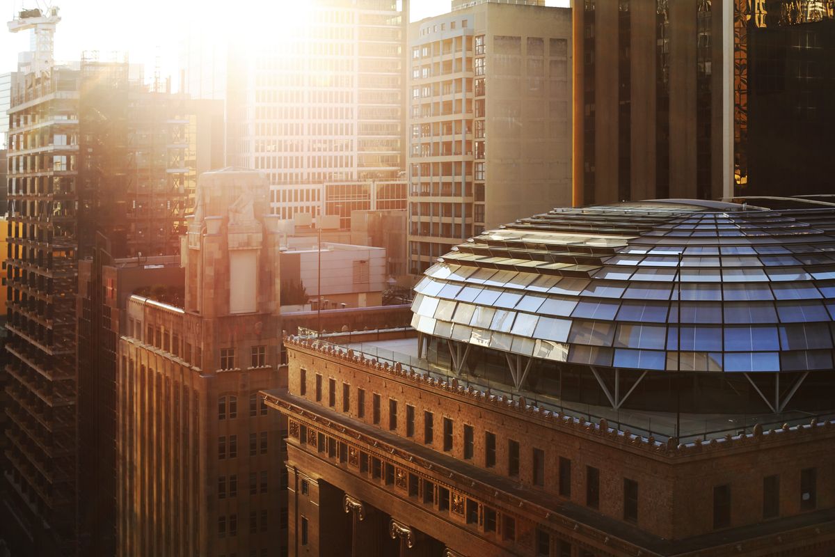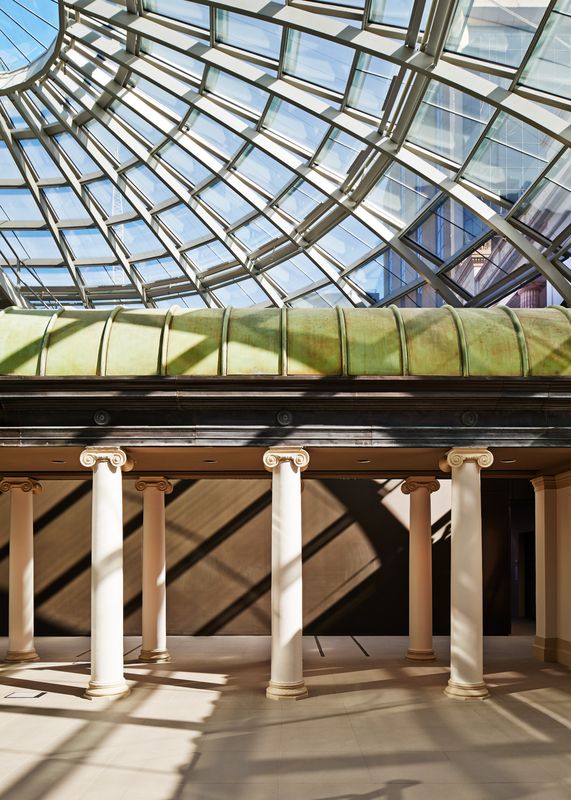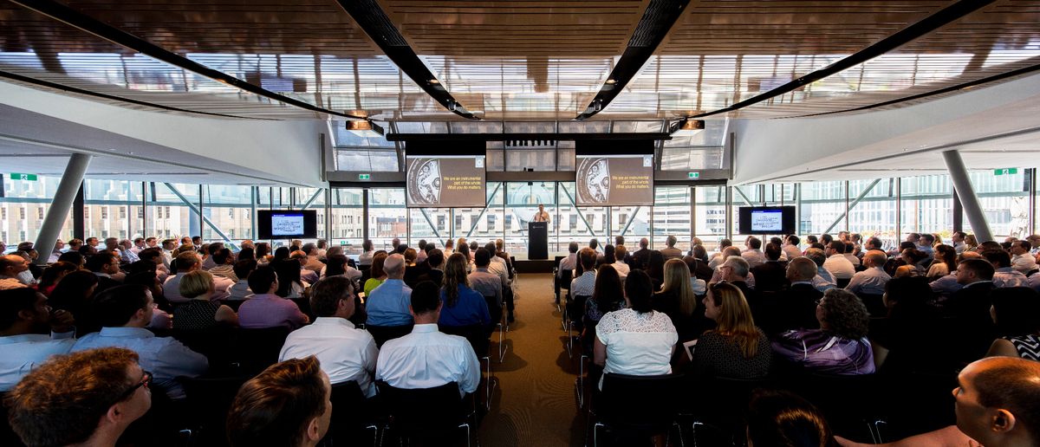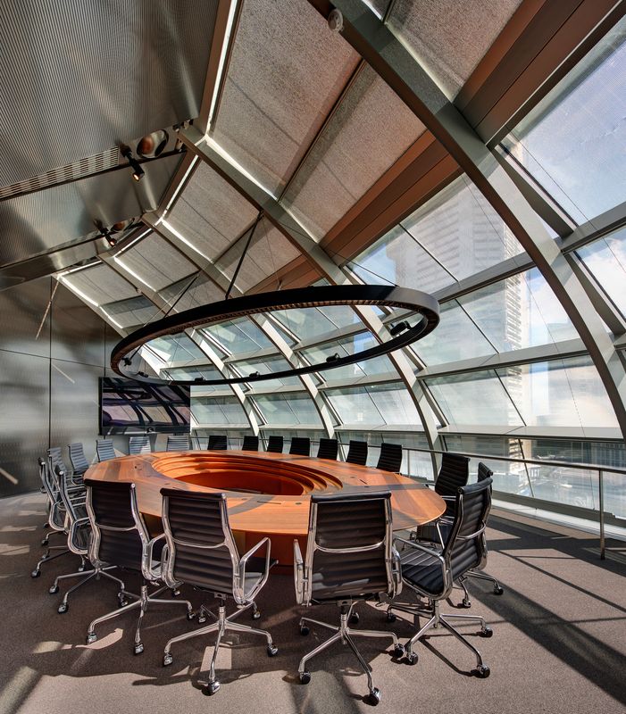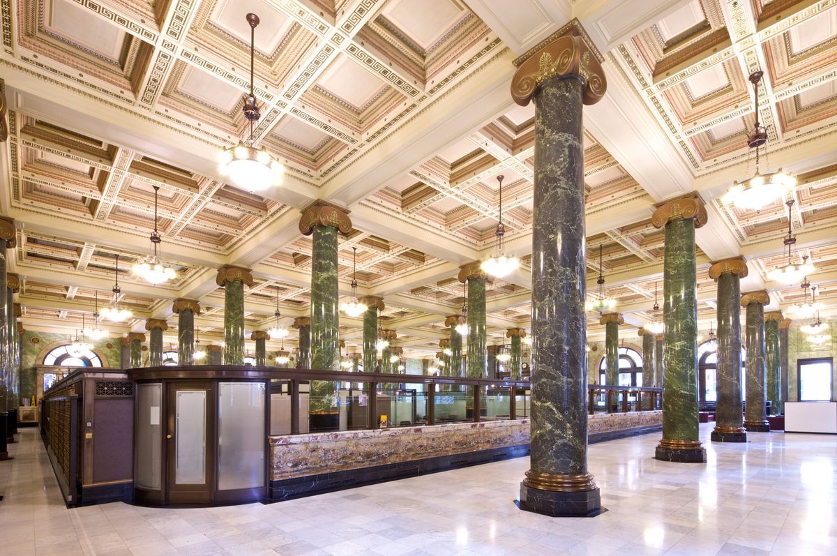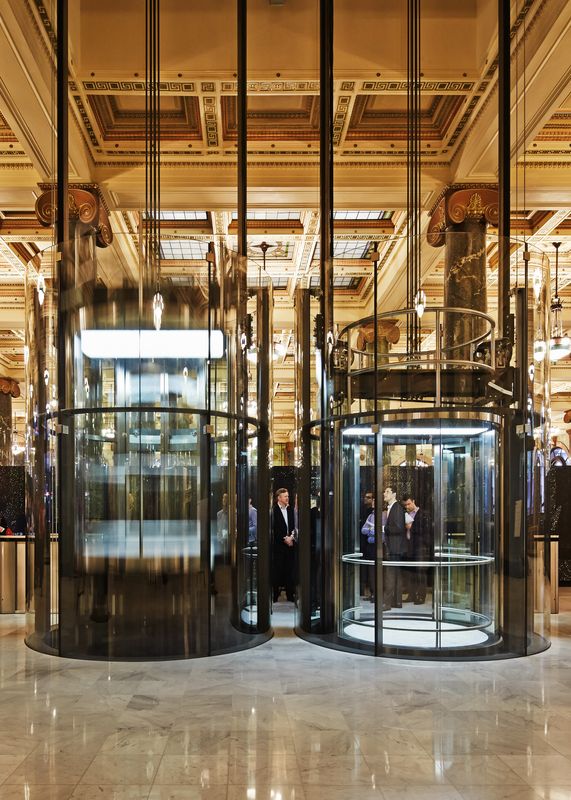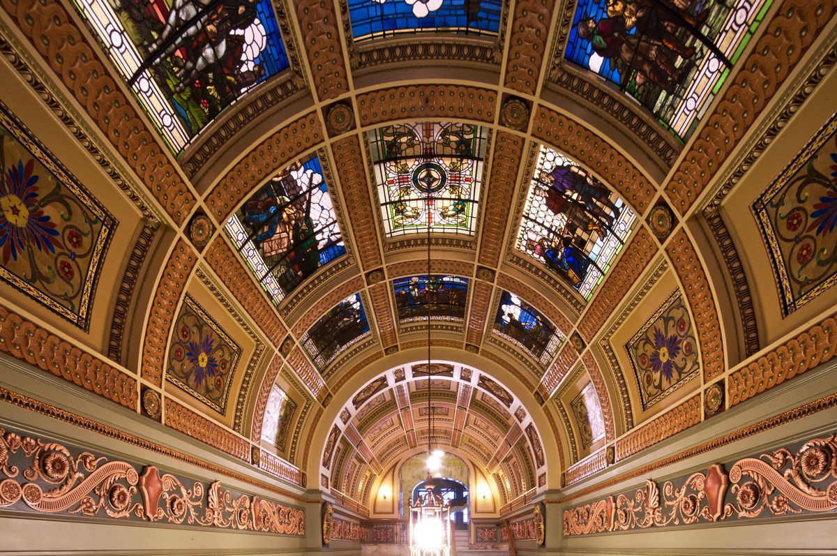Martin Place is one of Sydney’s, and indeed Australia’s, most significant civic spaces. It is largely defined by fine and cohesive architecture. Successive reinterpretations of the character and function of this place have enjoyed varied success. It was once a noble street, then a pedestrian plaza, and more recently it has become, for much of its length, an events venue. As Martin Place’s role as a focus for public life in the city has increased over time, however, the quality of interventions within its public realm has simultaneously diminished.
Thankfully, there are signs of a turning tide in terms of the architecture that defines this public space. A number of projects for either the significant re-lifeing of historic buildings or contemporary rebuilding are proposed and underway. Additionally, the City of Sydney is in the process of rethinking the design of the public realm in response to strong interest from the owners of key buildings that define Martin Place.
The preservation and reinvention project has included the addition of a delicate, transparent dome on the roof – the building’s fifth facade.
Image: Brett Boardman
The first of these projects to be completed is the reinvention of the former Commonwealth Bank (CBA) for Macquarie Group’s new corporate headquarters by architecture firm Johnson Pilton Walker (JPW). This project is an outstanding exemplar for the preservation and reinvention of a treasured artefact for contemporary life in our city.
Designed in a Beaux-Arts revivalist style by Ross and Rowe and completed in 1928, the monumental building at 50 Martin Place was a visual and technical masterpiece of its time. Significantly, the building was positioned to allow for the extension of Martin Place further east, thus anticipating a civic as well as architectural contribution.
When vacated by the CBA, the building’s conversion to residential uses was initially favoured. This scheme looked profitable on paper but was highly unsuitable given the building’s depth and structural grid. Subsequently, JPW was commissioned to prepare a scheme for commercial uses that received development consent but did not proceed.
Meanwhile, Macquarie Group had been seeking additional space within the city centre. Recognized internationally for its contemporary attitude to the workplace, the organization also desired to shift the perception of banks from “fortress-like” to “transparent.” The Group made the bold step of demonstrating that these progressive aspirations could coexist with a historic presence in the city by purchasing the building and commissioning JPW, thereby setting a challenging agenda for the architects.
JPW was faced with a 1980s interior refurbishment that had become tired and dated and that largely shrouded the original fabric. Its most notable element was the central atrium, albeit one of sombre formalism. A postmodern pavilion had been introduced on the roof, lending the building a peculiar scale when viewed from the surrounding city towers.
A colonnade, part of the existing roof structure, has been incorporated into the rooftop addition.
Image: Peter Bennetts
The brilliance and skill of JPW’s strategy have been to understand the essence of the architecture of the original building not as facade but as substantive form, space and materiality and also as a building demanding a fifth facade. Drawing on precedents including the Grand Palais in Paris and the Reichstag building in Berlin, the architects proposed completing the original masonry composition with the introduction of a delicate, transparent dome.
This delightful and elegant element liberates the central atrium by introducing high levels of daylight, enhanced by the peeling back of existing cladding to the structural columns within the atrium. By making this new addition at the top of the building a semipublic place accommodating client floors, an informal auditorium and meeting, training and events spaces distributed around the central skylight, the workplace below and these common facilities become unified in a single incisive move. The generous encompassing form of the dome engages an existing colonnade within the interconnected spatial experience of the upper atrium, which opens onto adjacent roof terraces.
JPW’s characteristic focus on process, research, collaboration and prototyping is evident in the design of the dome. Extensive modelling, impact studies and structural innovation in collaboration with engineers Taylor Thomson Whitting have resulted in a contemporary yet timeless concept. Driven by strong design intent, this delicate enclosure with minimal structure appears metallic and solid by day and invites views into the heart of the bank by night. This effect is achieved through the triple-glazed low-iron glazing, which has a low-e coating and an interlayer of fine expanded aluminium mesh that has been anodized and polished.
Open and light, the central atrium is traversed by a bold orange stair.
Image: Brett Boardman
The floors of the workplace occupy the body of this grand building, which now houses two thousand people. Interestingly the generous floor plates, the atrium and the structural grid all proved ideal for accommodating a contemporary and flexible workplace. In this regard, the robust nature of our nineteenth- and early-twentieth-century building stock serves us well – indeed, so much better than the specialized typologies of the later twentieth century.
Within both the workplace and the common reception spaces at roof level, the internal finishes are modest – a response to the brief from Macquarie Group for “quality not opulence.” The real sense of quality arises from the experience of light and space.
Displacement floors, chilled beams and convection extraction through the atrium contribute to a high sustainability rating and a healthy working environment. The workplace design by Clive Wilkinson Architects in collaboration with BVN Donovan Hill provides a calm yet engaging experience, echoing the ordered and refined quality of the architecture. The central atrium provides unity and focus to the whole of the workplace, and the sense of “lightness” is amplified by the white columns that diminish in size as they increase in height.
The bold geometry and presence of the stairs inserted into the atrium add vitality and connection to the otherwise calm workplace. However, applied finishes and prosaic detailing establish an unconvincing relationship with the refinement and precision of the surrounding architecture.
Additional spatial connection between floors is achieved by reclaiming the northern light well, which had previously accommodated services. This glass-enclosed void is now animated by an enchanting artwork titled Colours are the Country by Nike Savvas commissioned as part of Macquarie Group’s extensive art collection, which is based on the theme “the land and its psyche.”
The grand hall of the original banking chamber, substantially restored prior to this current project, stands in exquisite contrast to the contemporary additions. With advice from heritage consultants, JPW has introduced subtle interventions including the removal of intrusive elements, the addition of new lighting and sensitive adaptation.
Substantially restored by Tanner Kibble Denton Architects, the original banking chamber is a striking contrast to the contemporary additions above.
Image: Tyrone Branigan
A masterstroke within the original banking chamber is the introduction of two cylindrical glass shuttle lifts, which take guests through the dramatic atrium to the roof-level reception spaces and which are separated from the former banking chamber by a delicate screen designed by Daniel Boyd. The lifts glide through this grand space in which structure and mechanical equipment are reduced to an absolute minimum. The technical collaboration and legislative innovation essential to achieve this outcome cannot be understated. The effect is enchanting both to view from the chamber and to experience from within.
At 50 Martin Place, JPW has incisively demonstrated the value and significance of architecture and its potency as a creative force in sustaining the life and evolution of our cities. A close working relationship and mutual respect between architect and client have brought new life and meaning to a significant and essential building within the city, and new additions are unashamedly contemporary yet effortlessly integrated: no mean feat, and indeed an exemplar for other fine sandstone buildings currently in peril in Sydney.
Credits
- Project
- 50 Martin Place
- Architect
- Johnson Pilton Walker
Sydney, NSW, Australia
- Project Team
- Paul van Ratingen (project director); Matthew Morel, Peter Blome (project associates); Richard Johnson, Matteo Salval, Walter Brindle, Brent Alexander, Mark Rostron, Gareth Jenkins, Natalie Minasian, Davide Galli, Michelle Vassiliou, Brendan Murray, Sisi Wang, Yi-Jan Lien, Tomek Archer, Paolo Stracchi (project architects)
- Consultants
-
Accessibility consultant
One Group ID
Acoustic engineer Arup, Acoustic Logic
BCA consultant Steve Watson & Partners
Builder Brookfield Multiplex
ESD, mechanical, electrical and fire Arup
Facade Surface Design
Heritage architect TKD Architects
Hydraulic engineer Arup
Interior fitout BVN Architecture, Clive Wilkinson Architects
Private Certifier McKenzie Group
Project management Savills Australia
Quantity surveyor MBM
Vertical transportation Norman Disney Young
- Site Details
-
Location
Sydney,
NSW,
Australia
- Project Details
-
Status
Built
Completion date 2014
Category Commercial
Type Adaptive re-use, Conservation, Heritage, Workplace
Source
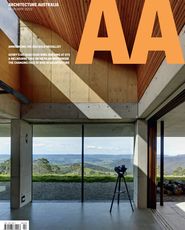
Project
Published online: 13 May 2015
Words:
Ken Maher
Images:
Brett Boardman,
Peter Bennetts,
Tyrone Branigan
Issue
Architecture Australia, March 2015


