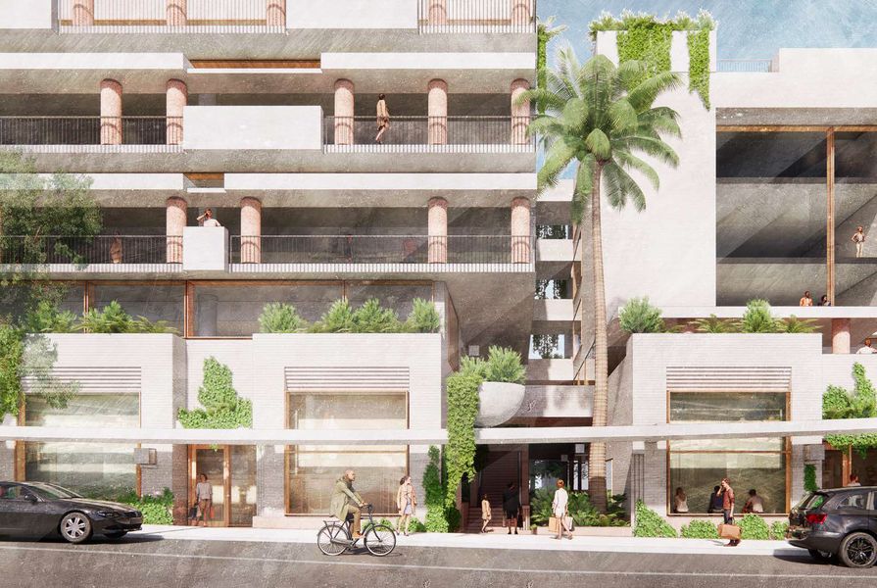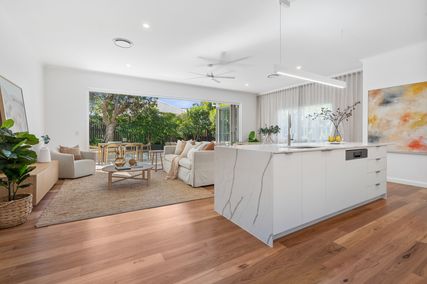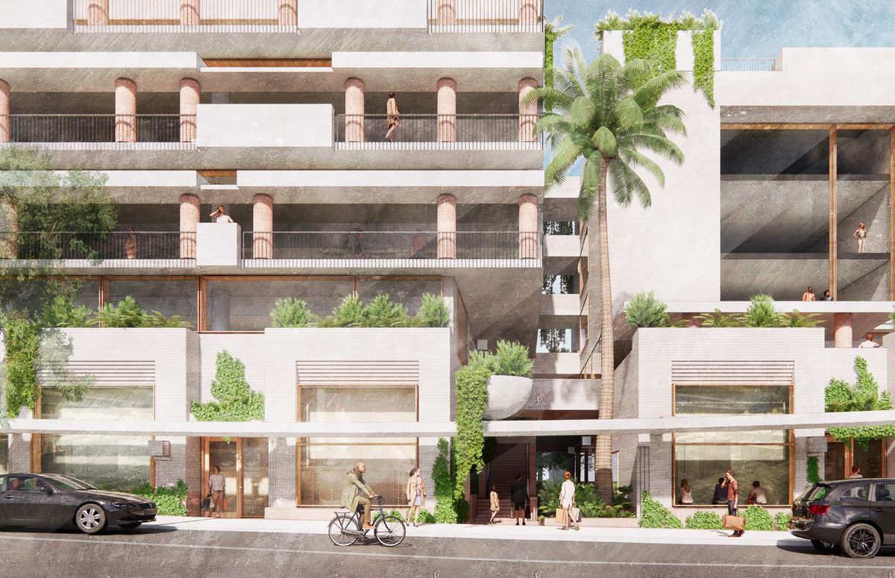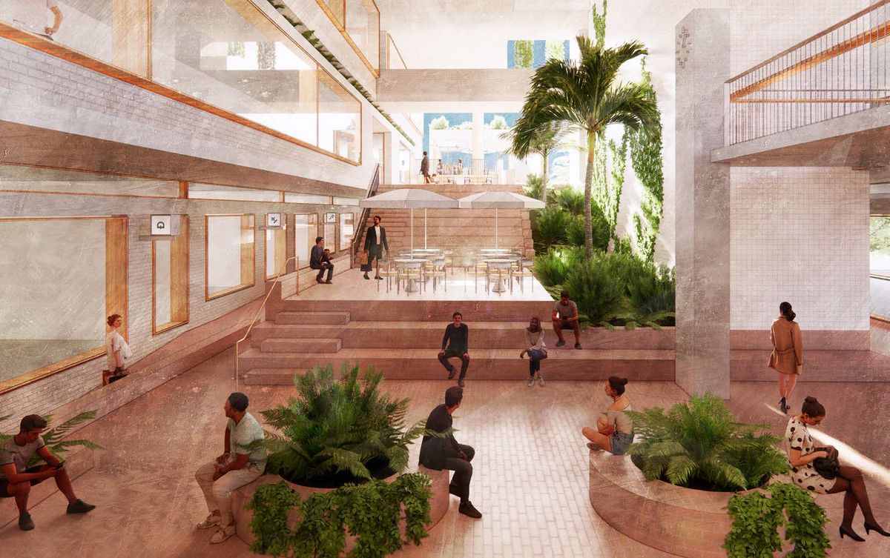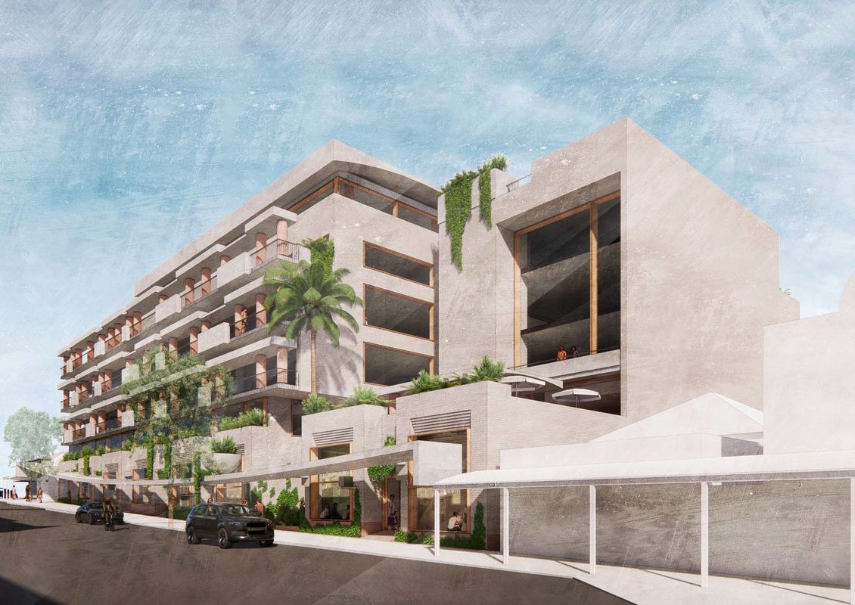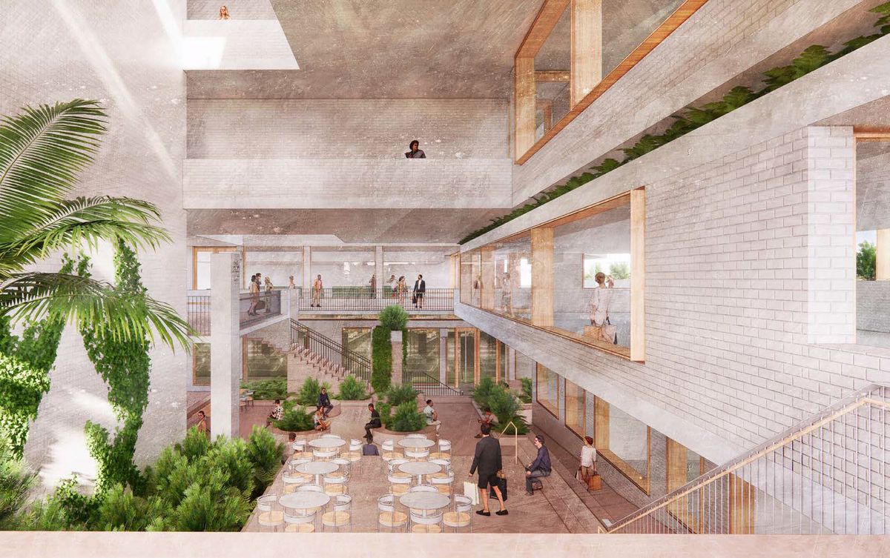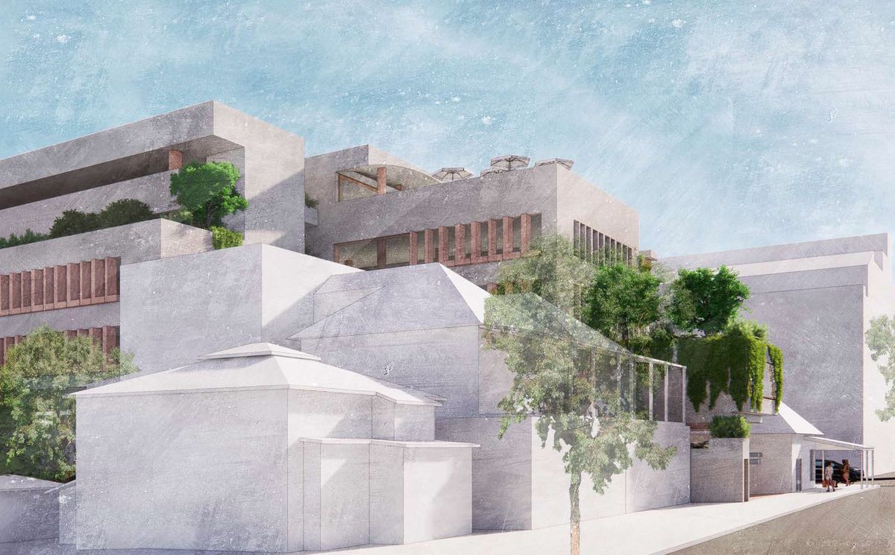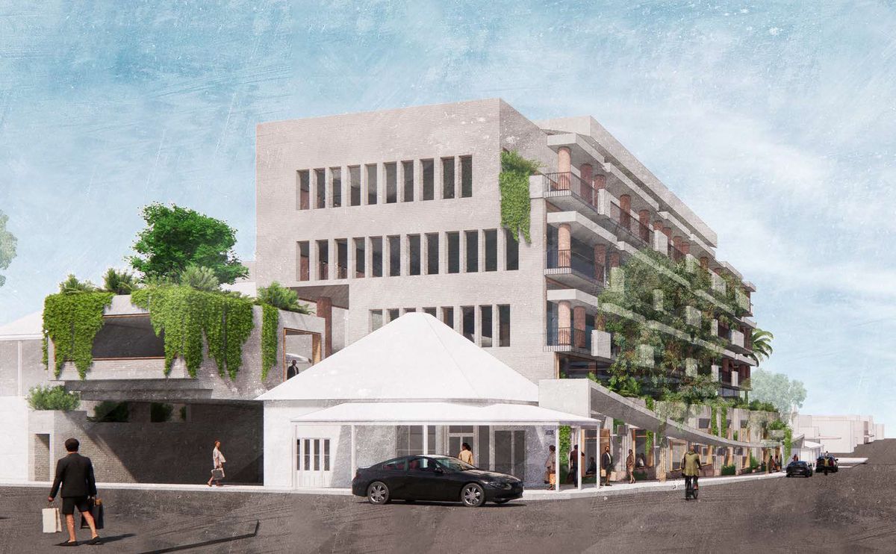Richards and Spence has designed another building for James Street in Brisbane, which will provide fine-grain retail and hospitality tenancies as well as small and medium office space.
The James Street precinct is home to a number of buildings designed by the local firm, including the Calile Hotel, the Ada Lane dining strip and the West Elm shop at Wandoo Street.
With a development application submitted to council, the latest mixed-use building at 75-85 James Street promises to “mediate the scale of building between the commercial heart of the Fortitude Valley and New Farm residential, acknowledging and supporting both conditions,” according to Richards and Spence.
The five-storey building will be centred around a ground-floor plaza and captured garden, with eleven “high end” retail tenancies, a cafe and a restaurant activating the ground plane.
“Glazed shopfronts are framed by double storey brick portals to create articulation in plan,” Richards and Spence states in planning documents. “Each tenancy is expressed as a separate building as it steps up the length of the street. The public footpath transitions into a landscaped oasis with a comfortable raised level change.”
75-85 James Street by Richards and Spence.
The site is bounded by James Street, Harcourt Street and Southwick Lane, and a number of internal laneways will create cross-block connections and lead into the central plaza. An existing timber building on the corner of James and Harcourt streets will be preserved as a neighbourhood bakery, while on the western edge a restaurant with external dining will activate the public plaza and back onto a four-metre-wide deep planting zone.
“This mature landscape allows filtered daylight into the plan while maintaining a natural buffer to adjacent residential,” states the architect.
Generous balconies will create articulation along the building’s facade, while solid balustrades will ensure privacy from the street.
The design of the office levels is flexible, incorporating opportunity for subdivision into smaller tenancies.
“Commercial office plates are designed from the inside out as ‘villages’ to optimise occupation,” notes the architect.
“Care has been taken to ensure maximisation of views and orientation with perimeter rooms each celebrating different experiences whether they be city views, northern orientation to the Calile Hotel, views to the Story Bridge and the river.”

