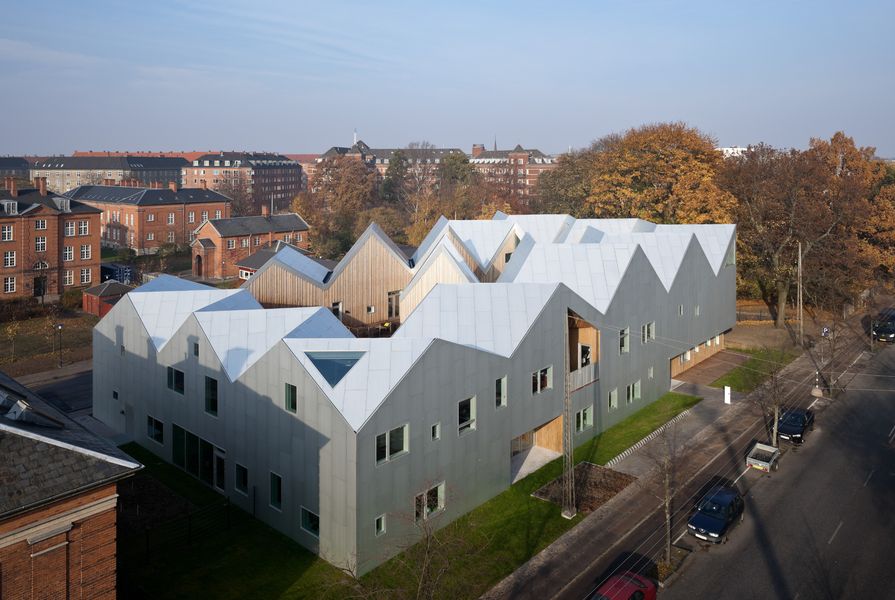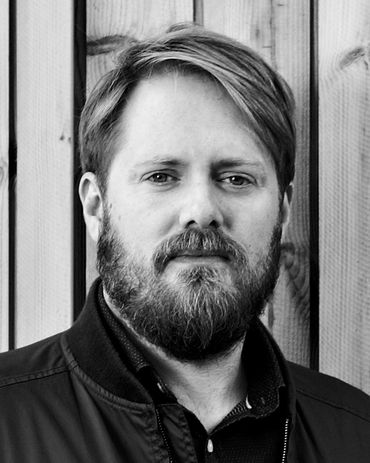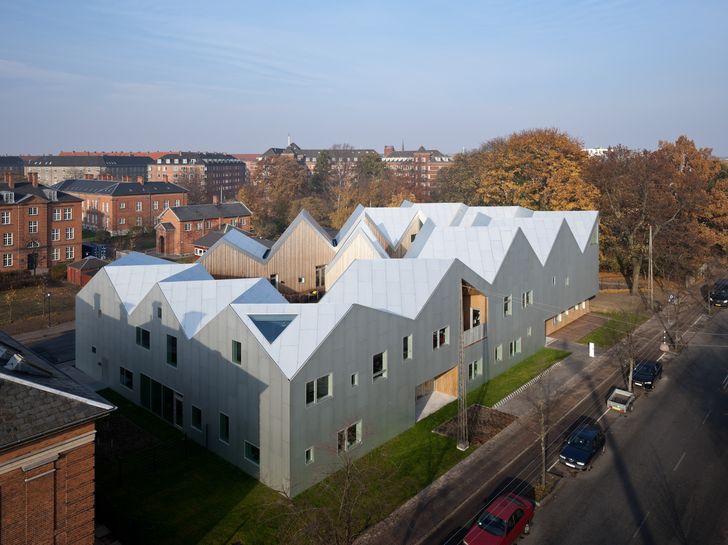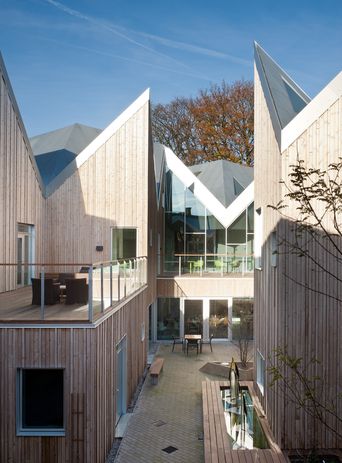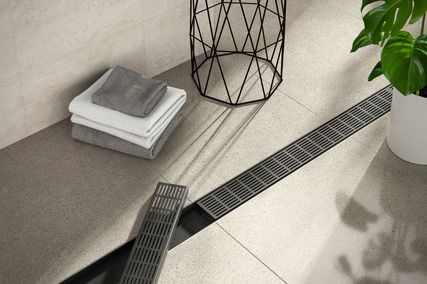Abbie Galvin: How would you describe the realm in which your practice works?
Johannes Molander Pedersen.
Image: Sharyn Cairns
Johannes Molander Pedersen: We had a large restructuring of government and administration in Denmark some years ago, where the municipalities were given the authority for a large range of health programs that included local treatment, rehabilitation processes – almost everything other than large or “super hospitals.” This required them to find new and clever ways of building new institutions that could handle these many levels of care and that were also flexible enough to adapt to future needs.
Essentially rehabilitation and daily healthcare were put closer to the citizens, and there are a range of programs we’ve been working with which are predominantly centred on creating synergies around all health-related programs and forming new hybrid institutions.
This is the field that we work in and we’re developing these projects in a collaborative way with patients and with staff.
AG: Your practice works across many project types. Have you found that there are any particular differences within the health environment compared to some of the other areas in which you’ve worked, and have you had to change your approach in any way?
JMP: Both yes and no. As an office we started by doing user-involvement processes, by running huge projects within social housing complexes and involving inhabitants. We then took that on to public schools and learning environments, and there we worked with basically every teacher and pupil in the school and management and parents. This collaborative approach has enabled us as architects to stay in this “content” space and work with topics that we don’t know anything about, and for us it’s that content that really shapes the projects, and we create that content with staff and patients.
That is our approach whether we work with a school or a healthcare program.
Nord Architects’ Healthcare Centre for Cancer Patients in Copenhagen, Denmark.
And as architects we try to measure things that are hard to measure. So when we work on a rehabilitation facility or a hospice, the discussion becomes about which parameters to put the weight on, because when you work with super hospitals the main parameters guiding that are the economy and the rationality of the flows of the building. One metre of hallway costs one million Danish kroner; it’s basically the guiding parameter for how you do these super hospitals. They are very powerful arguments and nobody, politicians or doctors, wants to put other qualitative parameters such as experience or work quality into the mix.
Why don’t we dare to say: This is not the most logistically rational hospital, but it’s the hospital that gets you the best experience and you recover in the best way and it gives you the best work joy. That can be measured in pure economy – if you have work joy you have fewer sick days and so on.
So, that’s what we really try to apply in our work – those other parameters. We also discuss deinstitutionalizing buildings, not in order for the building to become your home, but as a hybrid between a recognizable situation and an institution. What is in this building that enables you to form a relationship to it?
AG: How do you make these hyper complex systems understandable in your work?
JMP: Our work is at a different scale and we are able to dismantle that system to make it more transparent and understandable and also make environments that you can influence yourself, and by that I mean physically. We built a cancer rehabilitation centre where we worked closely with the cancer patients. As a result, when you enter the building you’re not met by a front desk but by a dining table and a kitchen, where there are volunteers sitting and drinking coffee and reading papers. So when you come from the street and from your doctor, one of the volunteers will get up to meet you and say, “Sit down and let’s talk, and what are your conditions? I’ll show you around,” and from there it goes.
In Nord Architects’ Healthcare Centre for Cancer Patients in Copenhagen, Denmark, patients are greeted by volunteers in a kitchen-like entry area rather than a clinical reception.
Image: Adam Moerk
The centre is staffed 60 percent by volunteers, people who may be relatives of cancer patients, former cancer patients, et cetera, so we actually built the centre around them, and put the administration in the back. At the same time we put private research in the centre as well. So you have the private, civic and public sectors working within this system.
AG: This combination of the private, civic and public is an important theme in your work.
JMP: The working theme of our residency we call “collective impact,” and that’s basically how architecture can form a platform for different collaborative meetings. This project that I talk about now, we tried to build it up around how the public sector, the private sector and the civic society could form a collective impact on the rehabilitation of cancer patients.
So that’s a part of every discussion when a public institution is built: could the hybridization lift other tasks as well? How can we accommodate this collective impact between the three sectors?
AG: Have you thought about how you can take that methodology to bigger projects and try to solve some of the problems of a complex system?
JMP: Yes, I think one task is to really be a better profession and to quantify the arguments between these normally soft issues of aesthetics and experience. There’s a wonderful story from a hospital in Denmark, where the chef in the hospital was tired of throwing tonnes of food out every day because it wasn’t eaten, so he teamed up with a Michelin chef. This Michelin chef put himself into a hospital bed to experience it like a patient did … and he saw and ate this heavy food, and felt heavy even though he wasn’t sick. And what he did was very simple: he redid the menu but with smaller portions and much more aesthetics, and interestingly they saved about 30 percent in cost of the food because they didn’t need to make as much, and didn’t throw as much out.
There was a direct link to the patients, of course, and they found that they rehabilitated better as they ate better.
AG: Tell me more about your considerations for user interface and maintaining quality in spite of budget pressures.
JMP: In Denmark you pay a lot of taxes and you really want to see the sector perform. You want to get the best treatment, but you also want to see it put into quality, where you meet and interact with the public sector, and architecture is the interface in many situations.
As an example – in our Healthcare Centre for Cancer Patients, we let the patients choose the furniture. After testing many types they chose the most expensive pieces, but they were more comfortable, it supported them better as they often don’t have the power to lift themselves. So it’s one of the best-furnished institutions in Denmark but in the scheme of things the cost of that is not that much, and it has a very direct impact. It’s often in the small things where the interactive quality is high. I know an artist in Denmark who was asked by one of the super hospitals to engage in how to implement art throughout the building. The budget was a good budget but not enough to spray art everywhere, so he came up with a concept of combining the architecture with art where there were the most interfaces – and it was the door handle. So he was trying to get the hospitals to work with different artists to reshape their door handles.
AG: You have spoken a lot about how co-creating shapes your work, but you must come to projects with particular thoughts and ideas yourself. Have you got examples of where those thoughts and ideas have been fundamentally shifted because of that process?
JMP: Of course we all have hidden somewhere a narcissistic architectural ambition, but we also have to really look at ourselves and alter that to meet good ideas, design solutions that are suddenly quite complex, so it’s a common authorship.
As an example, a recent hospice we worked on, which is currently under construction, is something we actually had to try to make a very subtle building. The Healthcare Centre for Cancer Patients we did became too much of a destination, and it’s a problem, as people are coming and looking at it. With the hospice we had to shift that towards a place that was not too expressive and that was not really making a mark.
Credits
- Project
- 045-078-AA1505_DossierHealth_10_REV8
- Site Details
- Project Details
Source
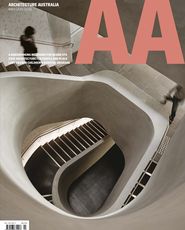
Discussion
Published online: 1 Jul 2015
Words:
Abbie Galvin
Images:
Adam Moerk,
Sharyn Cairns
Issue
Architecture Australia, May 2015

