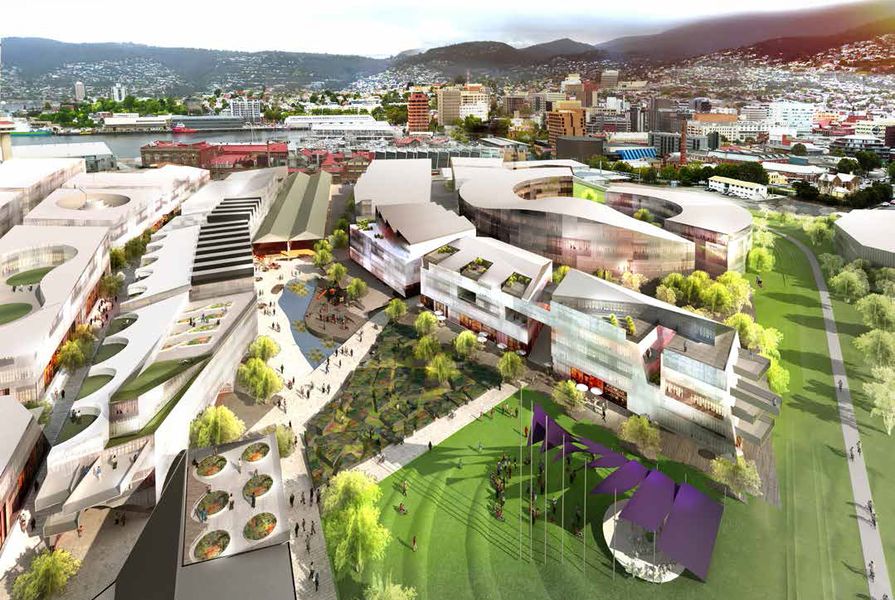The Museum of Old and New Art (MONA) will play a key role in shaping the public space for a project that has been described as Hobart’s “Sydney Opera House moment.”
In June, the Macquarie Point Development Corporation (MPDC) released a masterplan for the development of a nine-hectare site on the River Derwent that incorporates Hobart’s old rail yards. The team behind the masterplan includes John Wardle Architects, 1+2 Architecture, Leigh Woolley Architecture & Urban Design, Inspiring Place, Taylor Cullity Lethlean, Village Well and Navire.
The Macquarie Point masterplan includes a reconstructed round house (a structure used to house trains) with a central courtyard, a structure called the Red Shed, pocket parks, a covered public space called the Goods Shed, the Goods Shed Park and the Goods Shed Plaza – described as “the gravitational heart of Macquarie Point.” Around 40 percent of the development area will be made up of open space.
MONA and the MPDC signed a statement of intent at the end of October that confirmed the two organizations will work together on the site’s public spaces, including the Goods Shed Plaza, the Goods Shed Park and the former cold store site. The statement said the approach to the public spaces would “offer an alternative experience to ‘public realm’” and “challenge conventional thinking and expectations.”
MONA’s creative director Leigh Carmichael made the comparison between the new site and Sydney’s Opera House in an interview with ABC News.
“The most important thing for us now is to get down there and have a look at the site and try and understand it, and then we’ll go away and do some whiteboard sessions to see what we can come up with.”
Carmichael pointed to the success of the Dark Mofo winter festival, which was organized by MONA and held over ten days in June this year. The Macquarie Point site was used for part of the event and attracted around 76,000 people through features including a steel fire organ fitted with harmonically-tuned flame throwers.
“Our starting point is what we believe Hobart needs as a city, trying not to duplicate anything we already have,” he said. “I do think Hobart needs a space where a large number of people can gather for community-style events.”
“It’s a simple brief at this point but I think the words unconventional and boundary-pushing were part of that.”
The 11-stage project is projected to take until 2030 to complete.





















