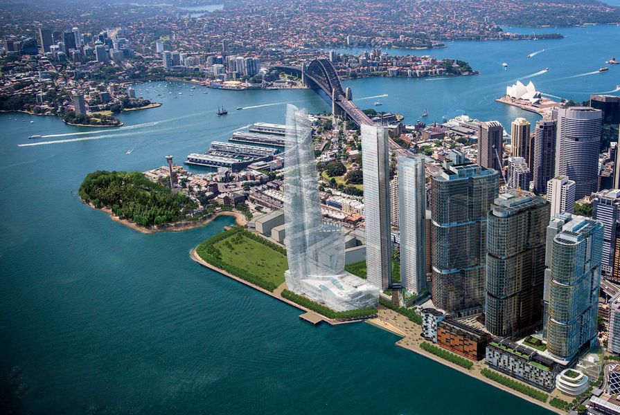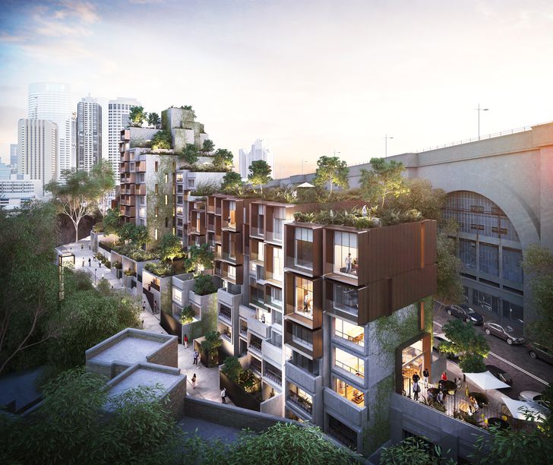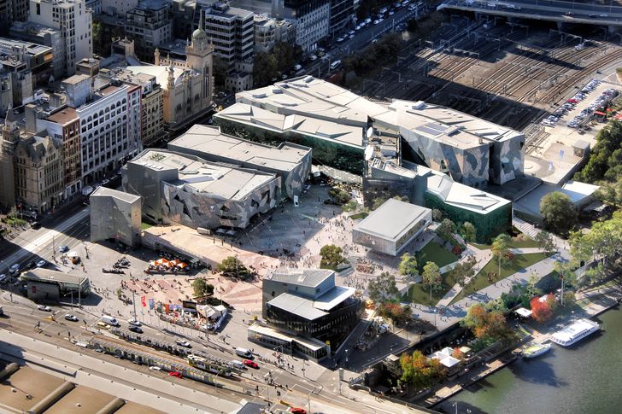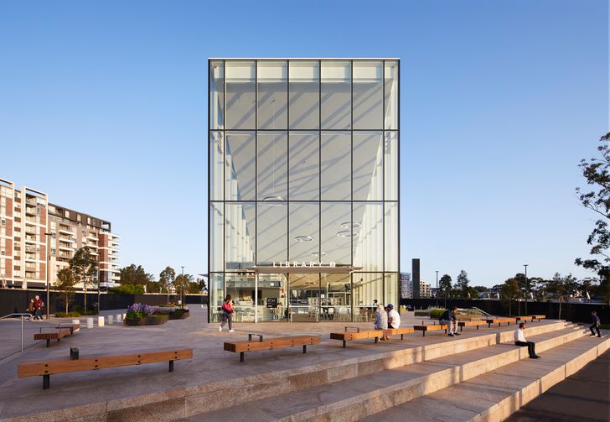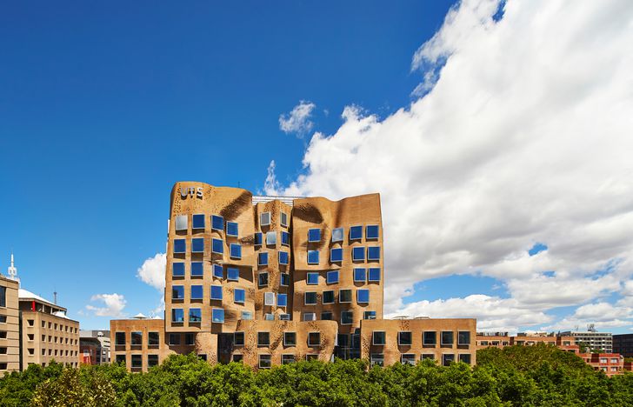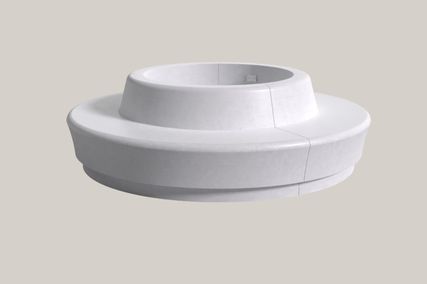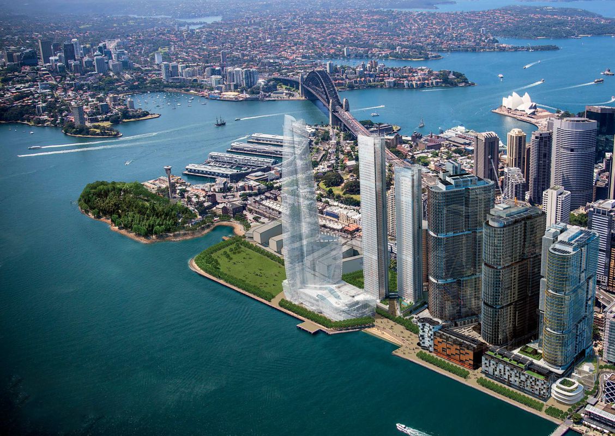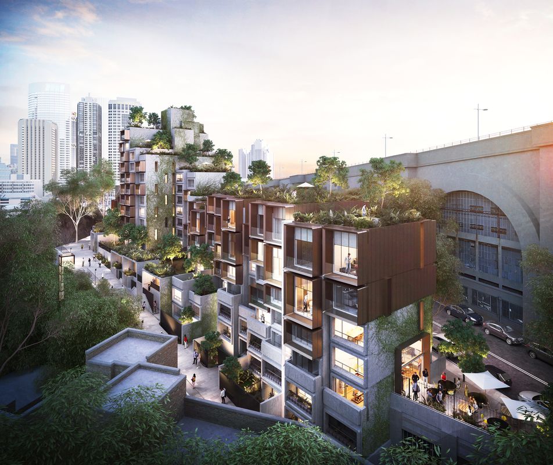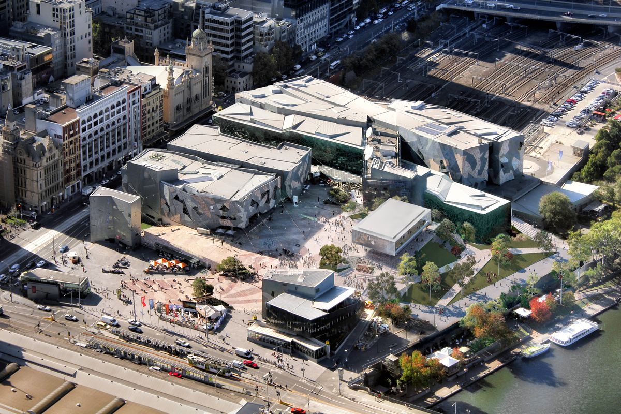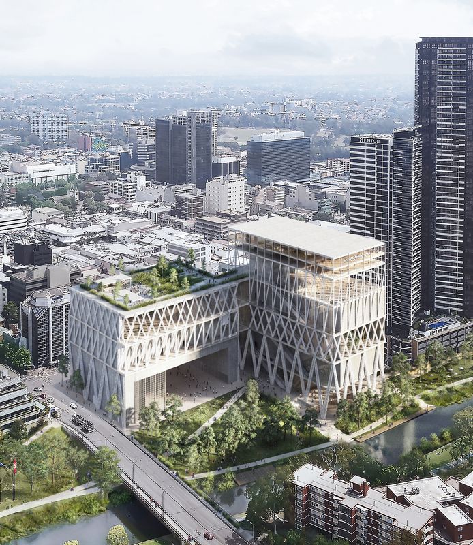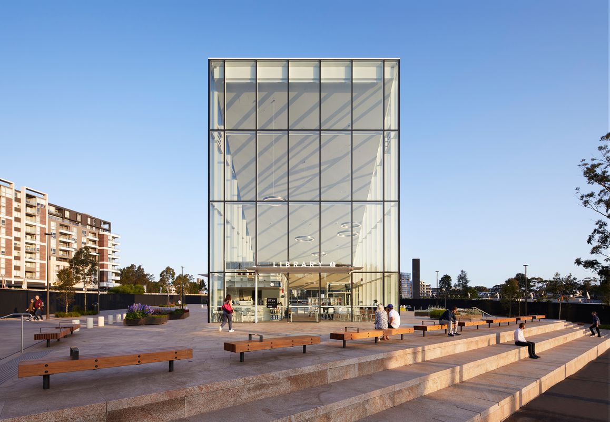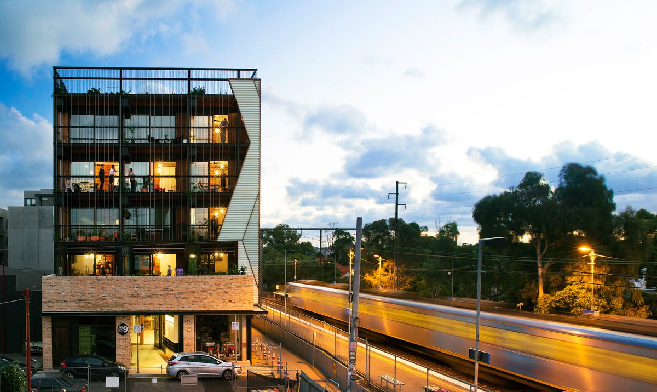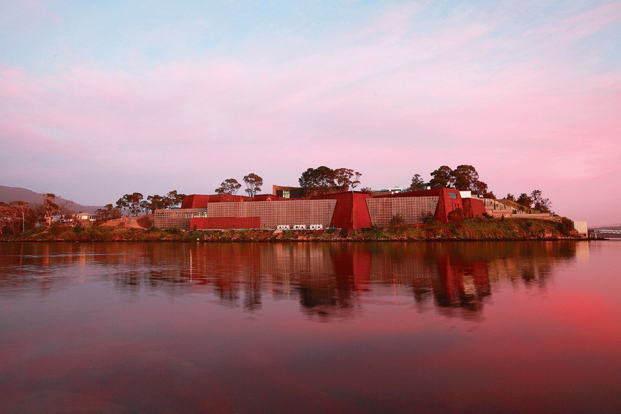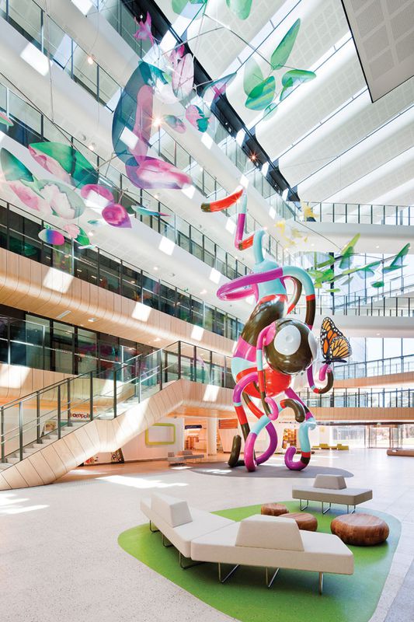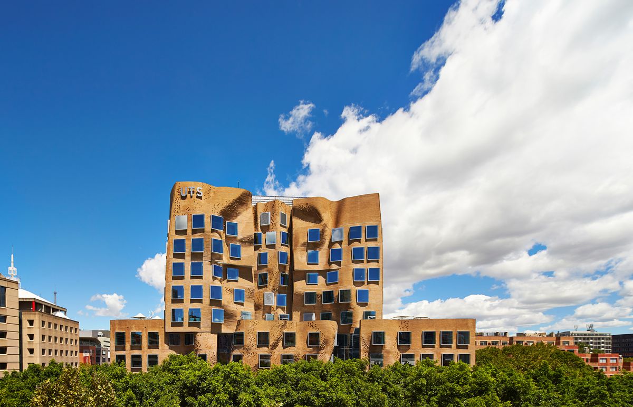If there is one issue that has never been short of contention this decade, it would have to be Sydney’s Barangaroo. The 22-hectare precinct most significant urban development for years. In 2010, Lee Stickells wrote that the project is symptomatic of “the tortured unfolding of the city’s design […] resembling a Theatre of the Absurd, sometimes even a Theatre of Cruelty.”
Barangaroo’s development process has frustrated many Sydney architects, leading to the term “Barangarooted,” and even ostracized others. It’s escalating scale could rival a certain bratty bubble gum-chewing Willy Wonka character.
Since 2005, eight modification masterplans have been the initial allowable gross floor area more than double. “The most obvious failure is scale. Every building is too large, too high, too intrusive and too little respectful of the public domain it exploits,” wrote Philip Drew in 2015. “The most extreme instance is Chris Wilkinson’s 275m tall hotel/VIP casino for Crown Entertainment. Like a giant finger given to Sydney, everything about it is selfish and narcissistic: its excessive height, public exclusion, and monopolization of harbour views for a wealthy few.”
So selfish and narcissistic in fact that in 2018, Crown and developer Lend Lease successfully sued the NSW government in an effort to protect views of the Sydney Harbour Bridge and Opera House.
The redevelopment of Sirius designed by BVN.
Not to be outshone in Sydney’s “Theatre of Cruelty” are the sale of the Sirius social housing complex and the relocation of the Powerhouse Museum. Both have caused years of contention and fierce advocacy from architects. The NSW government repeatedly denied heritage listing for Sirius, in spite of advice from its own department. In July 2019, the government announced the complex had been sold to a developer that will refurbish building, which will be designed by BVN. The relocation of Powerhouse Museum will see a team comprising Moreau Kusunoki and Genton design a new building in Parramatta, following an international competition.
Apple Fed Square proposal by Foster and Partners.
In Melbourne, while Federation Square may have divided opinions in the previous decade, but in December 2017 when the Victorian government announced it would allow a part of Federation Square to be demolished and be replaced with an Apple store, the city rallied against the commercial colonization of “Melbourne’s preeminent public space.”
The proposal sparked fierce debate over not only the government’s lack of consultation but also Foster and Partners’ design, which one Melbourne councillor likened to a “Pizza Hut pagoda.” It also prompted the formation of Citizens for Melbourne group which launched its Our City Our Square campaign, as well as a nomination for state heritage listing by the National Trust. In April 2019, Heritage Victoria rejected a demolition permit application for the Yarra Building, and in August, it granted Federation Square heritage status for “historical, aesthetic, technological and social significance.”
Federation Square is at once a symbol of public spaces and a symbol of the international design competition. Over the past decade, competitions have become de rigueur and a number of them have captured public attention, including Flinders Street Station ideas competition, Capithetical ideas competition, Australia’s Venice pavilion, Sydney Modern, Adelaide Contemporary and of course Green Square Library and Plaza. Initiated in 2012, the winning design by Studio Hollenstein and Stewart Architecture, completed in 2018, was awarded the 2019 Sir Zelman Cowen Award for Public Architecture – a testament of the success of the anonymous design competition run by the City of Sydney.
Green Square Library and Plaza by Studio Hollenstein and Stewart Architecture.
Image: Tom Roe
The open and anonymous design competition has also been tested year after year through the National Gallery of Victoria’s annual architecture commission. While the MPavilion, located just a stone’s throw from the NGV, offers a battle of the summer pavilions every year. Each provides a different spectacle and a different take on the role of ephemeral architecture, which has been tested throughout the decade all over the world.
The past decade has seen the opening of a number of impactful public buildings, principally the Museum of Old and New Art by Fender Katsalidis in Hobart, which transformed the tourism landscape of Tasmania almost overnight and has become a phenomenon in its own right.
Similarly, the Commons and subsequent Nightingale Housing projects, initiated by Breathe Architecture, have come to symbolize the national collective anxiety over housing affordability and the creative efforts by architects to find solutions. Melbourne’s Royal Children’s Hospital by by Billard Leece Partnership was among the first public hospital project to use an evidence-based design approach, which has since been replicated in many health projects since. While in Sydney, Frank Gehry’s Dr Chau Chak Wing building for UTS has become a symbol of architectural image-making and seems to have whet Sydney’s appetite for so-called “starchitects.”
The Dr Chau Chak Wing Building by Gehry Partners.
Image: Peter Bennetts
Women’s participation in architecture and related built environment professions and reaching gender equity in the workplace also became focus of the past decade. Research conduced with the aid of an ARC Linkage grant has lead to the establishment of a national gender equity policy by the Australian Institute of Architects, the Parlour Equitable Practice Guidelines, as well as other grass-roots efforts such as the Wikipedia Edit-A-Thon to boost the presence of Australian women architects on the popular media website.
The past decade was also marred by a number of high profile cases of building defects and use of non-compliant materials. A fire in the Lacrosse building in Melbourne’s docklands in November 2014 and London’s Grenfell tower fire exposed the widespread use of combustible cladding. In March 2019, a Victorian Civil and Administrative Tribunal ruling that the architect of the Lacrosse building was 25 percent proportionately liable for damages to the building sent shockwaves throughout the industry. Meanwhile, cracks in the Opal tower in Sydney became the first in a spate of defective buildings across Sydney, sparking questions about the effectiveness of Australia’s building regulations.
Finally, as we close the decade, we come to the single most perennially discussed issue and that is the climate. The decade began in the wake of the United Nations Climate Change Conference in Copenhagen. “The world is facing a pressing challenge: maintaining, and indeed improving standards of living and economic growth rates while eliminating our dependence fossil fuels and reversing environmental degradation,” wrote then national president of the Australian Institute of Architects Melinda Dodson in 2010. Concern over climate change has now reached fever pitch with the establishment of the global Architects Declare movement in 2019.
Australia became the third country to join the movement initiated in the UK. The declaration states that building and construction accounts for nearly 40 percent of energy-related carbon dioxide emissions.
“The Architects Declare movement has emerged at a critical time with the recent launch attracting currently some 650 participants and strong support from the Australian Institute of Architects,” wrote Ken Maher, gold medallist and former national president of the Institute.
“The time is right for architects to again take a leadership role, to transform the popular perception of a focus on aesthetics and style, and a privileged clientele, to one of caring for public interest and the survival of life on the planet.”

