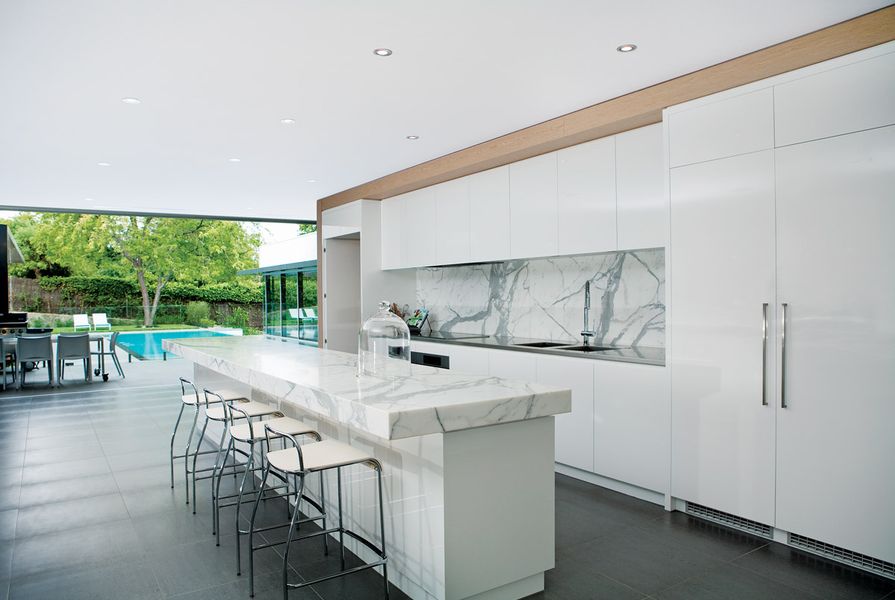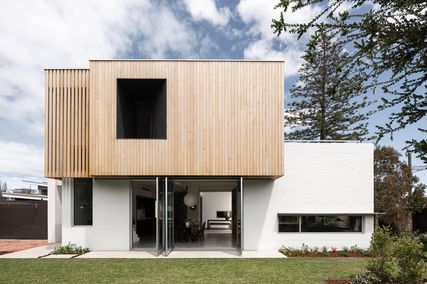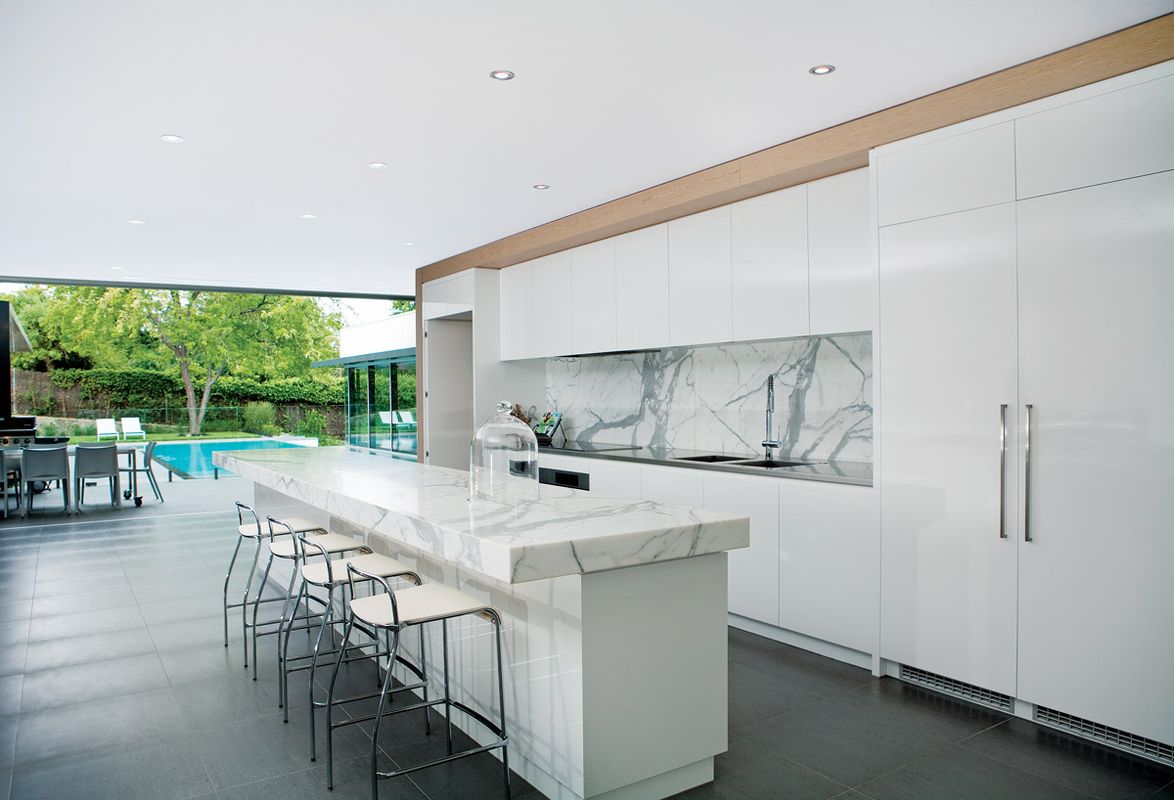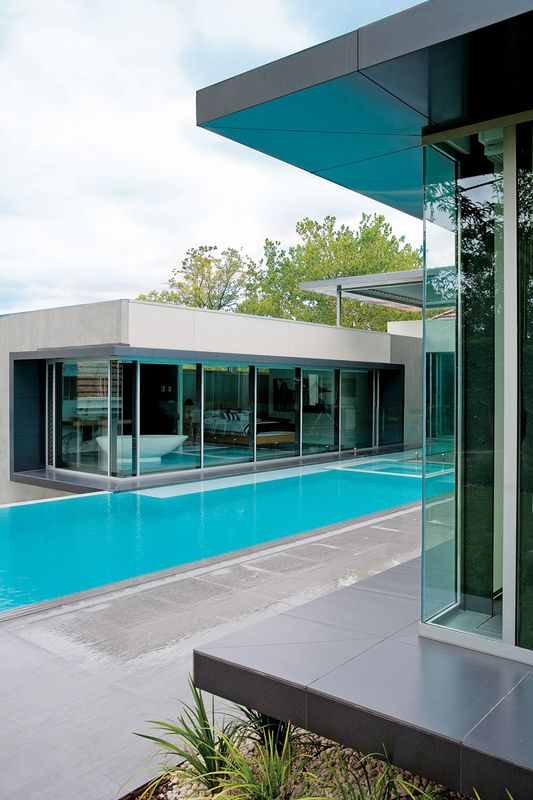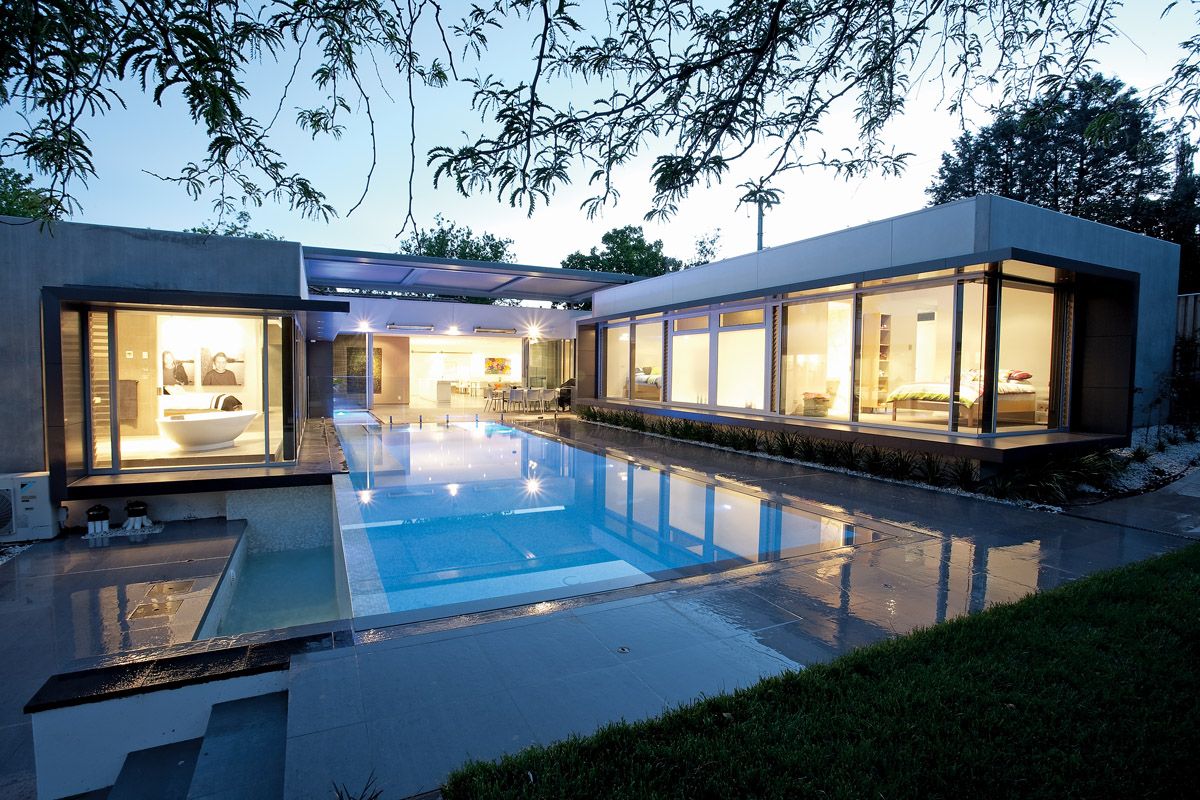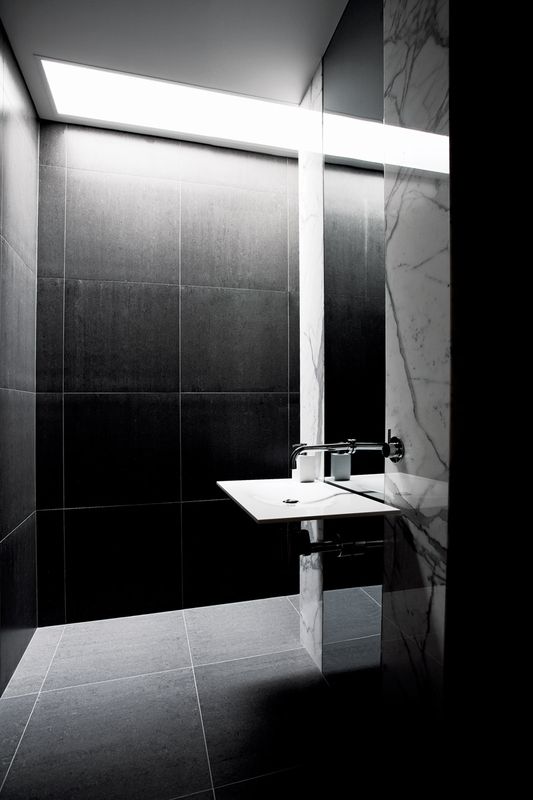Michael and Geraldine Papandrea had the opportunity to raze this modest and restrictive 1937 art deco brick house in a leafy, heritage streetscape in the Canberra suburb of Forrest. Instead, they gave themselves the room their family needed by incorporating the old structure with finely crafted extensions by Collins Caddaye Architects.
The blocky facade and turreted bay window of the original structure disclose little of the new spacious interior. But a clue to the contemporary intervention presents itself in the home’s entry gesture, where three wide overlapping steps, with concealed supports that make them appear to float, terminate beneath a storm-grey, bracket-shaped Alucobond portico and wide front door.
In the main house, the bones of the earlier building were retained and reworked. The entry hall is surprisingly broad, the result of removing storage cupboards that previously constricted the space. This is the beginning of a series of modulated, three-dimensional experiences that allow the eye to drift from smaller to larger areas, from shadow to light, and to see connections among shades of grey that link natural wood and marble surfaces with industrial glass, steel and concrete.
To the left of the entry, a panel on exposed tracking reveals a rectangular formal living and dining area that incorporates the existing fireplace and bay window, overlooking a small park across the street. The architects simplified original cornice details to coordinate with the minimalist detailing in the adjacent new areas. White walls and roman blinds, white-upholstered seating, timber tables and charcoal-coloured porcelain floor tiles send a cool, monochromatic ambience throughout the house.
To the right, a narrow hallway has been retained, with bedrooms on one side reconfigured as office and hobby workroom spaces. The opposite, timber-clad side backs a large pantry and minimalist powder room, whose skylight allows light to wash like water down the dark grey tiled wall. On entry, only the gleaming, shallow oval basin is visible, balanced on a simple cantilevered counter before a sheer, mirrored dividing wall.
Three spacious pavilions with full-height windows have been grafted onto the old house, wrapped around a large courtyard and pool. Within, Collins Caddaye created a set of linked spaces for cooking, dining, living, bathing and sleeping – children’s rooms and a home theatre in one wing and the parents’ suite in the opposite. They meet in the expansive kitchen-living-dining core, the centrepoint of which is a grey-veined, white marble island bench.
The space flows through sliding glass doors to the outdoor room of the courtyard, sleekly corralled by the bedroom wings and a nearly invisible glass pool fence at the far end. The courtyard’s sheltering pergola allows unimpeded views from the house, while its mechanical louvres modulate light and shed rain. Interior rooms overlook the infinity edge pool and spa to a small garden, where an established gleditsia tree sits handsomely on axis. The patio’s dark grey paving matches interior floor tiles, providing a cool, neutral setting for the garden and neighbouring trees.
At the edge of the children’s wing, a narrow strip of decorative flora softens the transition from the full-height glazing to the pool and garden walkway. Directly opposite, the parents’ wing approaches to within a single paver’s width of the pool’s edge. This glazed corner contains a solitary, egg-shaped bathtub; tap controls are concealed on an adjacent tiled wall, and water pours in from a recessed spout in the ceiling.
Project director Peter Collins treated challenges as springboards for design solutions. These included keeping the two-storey extension below the existing art deco roofline, reducing its visual bulk and integrating new mechanical systems within the old framework. The subtle materials and colours bring order to the home while clearly expressing the meeting of old and new. Concrete blades marking the external joints continue through to the interior. Grey floor tiles and carpets visually unify the rooms, while large moveable panels allow the owners to customize living spaces. Strategic positioning of louvred windows allows cross-ventilation, and double-glazing, extra insulation and hydronic under-floor heating facilitate sustainable energy consumption.
The clients’ extended family were involved – Geraldine’s father owns the building company and her sister executed the interior design. This made it a particularly harmonious collaboration for the architects as well as the owners, and with the garden firmly established and in full bloom, the family can’t imagine a place they’d rather be.
Products and materials
- Roofing
- Terracotta roof tiles; Colorbond Klip-lok; Vergola opening roof system.
- External walls
- Exposed off-form precast concrete; rendered masonry; full-height double glazing incorporating structural steel fins painted in Dulux Ferrodor.
- Internal walls
- Exposed off-form precast concrete; wire-brushed oak veneer.
- Windows
- Aluminium-framed glazing; full-height double glazing.
- Doors
- Oak veneer facing with wire-brushed finish.
- Flooring
- Concrete slab; large-format charcoal tile; carpet.
- Lighting
- Simple aluminium lighting (external); Low-voltage dichroic (internal).
- Kitchen
- Miele appliances; Carrara marble benchtops; white joinery.
- Bathroom
- Reece fittings.
- Climate Control
- Natural ventilation; gas-fired hydronic slab heating; reverse-cycle airconditioning.
Credits
- Project
- A Forrest Clearing
- Architect
-
Collins Caddaye Architects
Forrest, Canberra, ACT, Australia
- Project Team
- Peter Collins, Steven Cetrtek, Shaun Bray
- Consultants
-
Builder
Capezio & Co
Engineer Northrop Consulting Engineers
Interiors Lisa Capezio
Landscaping Instyle Plants
- Site Details
-
Location
Forrest,
Canberra,
ACT,
Australia
Building area 540 m2
- Project Details
-
Status
Built
Design, documentation 6 months
Construction 8 months
Category Residential
Type New houses
Source
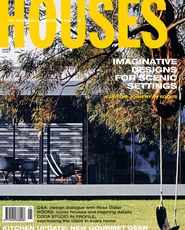
Project
Published online: 7 Nov 2011
Words:
Eugenie Keefer Bell
Images:
Stefan Postles
Issue
Houses, February 2010

