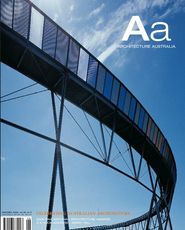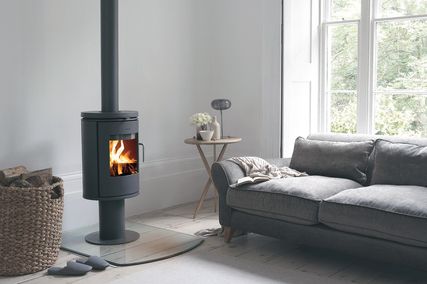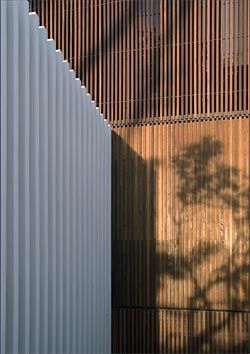
Garlick Avenue House, Singapore, 2003–2005. Image: Albert Lim K S
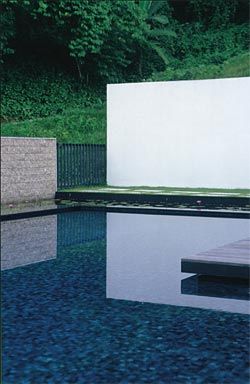
Mirzan House, Kuala Lumpur, 1996–1999. Image: Albert Lim K S
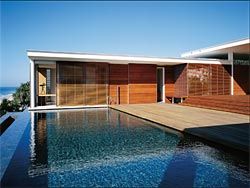
Ogilvie House, Sunshine Beach, Queensland, Australia, 1999–2002. Image: Jon Linkins.
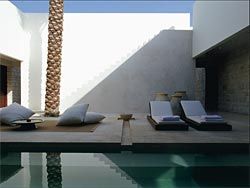
Desert Palm, Dubai, 1999–2002. Image: Jorge Ferrari.
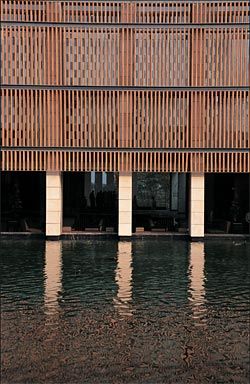
ITC Sonar Bangla, Calcutta, India, 1998–2003. Image: Albert Lim K S.
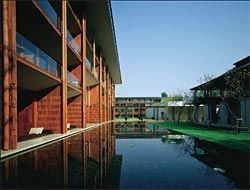
The Chedi, Chiang Mai, Thailand, 2003–2005. Image: Richard Powers.
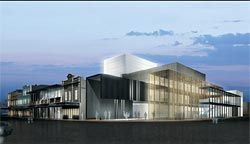
Centrestage: Perth Performing Arts Centre, Australia, 2005–2008.
The A. S. Hook Address has most often delivered a critical, sometimes philosophical message to the profession; it is rarely used as a platform for showing the architect’s work. This seems a little odd, presuming most recipients were selected because of their buildings. So I am going to try and do both. The message will be short, the slides will take longer.
I think we all know that practising architecture can be euphoric and, at times, it can be desperate and dark. Tonight, I would rather dwell on the bright side, the pleasure of architecture. I would also like to talk about some of the principles that inform our work. These ideas are not prescriptive, nor are they intended to align with a particular school of thought. Of course you can pin a label on us if you want to, but I prefer to think of our work as simply building appropriately. Our aim is to emphasize the importance of sensual experience and an intuitive approach over theoretical speculation. I do not think you can find a reason for everything you make.
Like previous medal winners I have also spent time reading what other medal winners have had to say. Twenty of them in fact, back to 1983, when Gil Nicol and Ross Chisholm were the last Western Australians to receive this award. You should all do it sometime – it is comforting to read how little has changed, which confirms my belief that much of what we say and do as architects has preceded us.
I am reminded of an old Chinese proverb: “The future is only the past again – entered through another gate.” I am often asked how different practice in Asia is to that in Australia. In fact there is little difference, providing architecture with a capital “A” remains the centre of focus. Building, however, leaves no room for doubt, which, unfortunately for architects, often means making a statement in the face of the risk of being wrong. So for me, working at the coalface of building in Asia has really meant just “doing it”. Little time has been spent reviewing the process. What I have found in the labyrinth of socioeconomic, geopolitical and multicultural layers that form the diversity of places in which we build is that problems arise when an architect allows peripheral issues to cloud or absorb one’s thinking – issues that assume undue importance because they are foreign (sometimes exotic), often fascinating, and therefore distracting.
One is too easily led into the trap of local politics and social agendas. These may involve important issues but few architects, if any, are equipped to deal with such matters. We are trained to design and build, and I have found in my 35 years of working in Asia (and now elsewhere) that there is a need to act singlemindedly and to exclude all things peripheral to our central aim of making good, and hopefully appropriate, buildings.
For example, building in India – a country beset by problems that only India can resolve (and they are presently doing a pretty good job of it). India has its own way of doing almost everything. No foreigner can change that and it is naive to imagine you might. They have their own building delivery systems, at times confusing and almost always frustrating, which you must view with tolerant amusement or you won’t succeed.
Indians also have a profound respect for architecture – not just the educated elite but also the poor and humble (perhaps even more so). There is great pride in India’s architectural heritage, both ancient and modern.
Where differences do exist, it is not in the practice of architecture so much as in the attitude of the industry that commissions and builds it. I have found that, generally, serious architects make good buildings wherever they are.
Architecture, in its making, necessarily becomes part of the physical world. Its form can manifest in diverse ways, but ultimately each building needs to tell its own story – it can belong to a family of precedents but it must speak for itself. Just as every person has a life of his or her own, each work of architecture has an absolute value all to itself. This is especially brought to focus in today’s world where many of us live and work in multicultural societies in which the ideas of what is local and what is universal are intermixing.
A line from Lewis Mumford, written 1941, is fitting in this regard, “It would be useful if we formed the habit of never using the word regional without mentally adding to it the idea of the universal – as the problem of regionalism is ultimately how to live in a world of particular interests without ceasing to sustain mankind as a whole.” I have found that spending time in another culture makes one aware of both the similarities and the differences. This is beautifully put by the Mexican poet Octavio Paz: “The only way to know ourselves is to recognize the otherness in others.” Much of what we think of as architecture is represented by physical form while, in essence, architecture speaks to the senses – it cannot rely on image alone. The experiential quality of architecture embodies the intangible aspects of light, air, sound and touch. It is about how a place feels; it places intuition before intellect.
There is a need to find in architecture those abstractions that approach the essence – “the felt structure of reality”.
In this respect, working without the base of consistent cultural or locational conditions poses a unique set of architectural challenges, for if architecture is perceived as image only, in the context of regional response, it is very easy to fall into a state of mind in which tradition takes over from innovation, or worse, innovation denies tradition. The regeneration of building forms or literal variants of past models – no matter how well they are crafted – can only stagnate the operational idea of tradition and, at worst, debase both itself and its past. In that sense, it fails to address the concerns of contemporary architecture. Equally, an architecture that denies its past is at risk of being skin deep: architecture that is at home everywhere and nowhere.
More than any other art, architecture takes time. Through affinity we align ourselves with ideas to which we aspire. They are the necessary points of reference that shape one’s thinking on the long journey of architecture, during which we are required to accept, reject, adjust and react to the diverse web of ideas that combine to influence our collective and individual design attitudes.
So how might an architect approach this delicate balance?
In my practice of architecture I have chosen a middle ground and have purposefully allowed a reciprocal influence to exist between my allegiance to selected Modernist principles and the experience of living and working in Asia. I have also limited the theoretical ambitions of our practice to a few qualities I have come to admire in architecture. One of these is exactitude, another is authenticity.
Exactitude is attributed to any object that is constructed with precision, with the right pieces, which has neither too much or too little of anything and within which one material pays respect to another. It is tangible, clearly evident when attained and should not be confused with minimalism in which a formula towards spareness is rigorously pursued.
Authenticity is not so easily read; it has to do with the genuineness of origins. It is felt as much as it is seen and it evolves through intuition as much as through critical observation. For me, it is the ability of a work of architecture to feel comfortable in its own skin, to look forward and backwards with ease. There is no formula for achieving this state – one can only address the conditions within which it is felt to exist.
Inherent in our idea of authenticity is a desire to localize or ground each project. However, the problems of localization are compounded when working in different countries and different cultures at the same time. In addition, it is not only about extending the valid character of a place, but also the creation of new places. It involves a response to the tangible and current realities of a situation, of site, climate, technology, tradition and the human values of a place. It is building with a sense of belonging and I believe it is here, in one’s response to place, that the operational idea of tradition lies and, within which, cultural continuity can exist.
Sara Caples elegantly addresses this idea while writing about African-American culture and the issue of, “How to proclaim pride in the unfolding present without overwhelming the quiet history of the past.” Within our search for authenticity, we allow each project to clearly identify itself through place, purpose and material, in the hope that, in Asia at least, our modernist approach might be enriched by accommodating the traditions of the East.
We have no formal design methodology, but strategies have emerged through an informal process that wanders between observation, analysis and intuition, between local and universal ideas. We allow the uniqueness of each situation to influence our decisions but we are not constrained by it.
With hindsight, perhaps the most unifying strategy in our work is the plan. The parameters for each project are brought to order in the plan, which I see as a mode for distilling elements into a clear diagram; a key to the scheme. Plans are abstract cross-sections which reflect the functional organization of a building. They are the basic plane upon which a spatial experience develops but they offer few clues for our understanding of variations in form and volume. Our plans have their roots in modernism on the one hand (I was educated in Perth in the sixties) and in Asian precedents on the other, where the plan is often derived from an idealized diagram of spatial order. At times, there is a perceptible shift between the plan and the building. If plans are an abstraction of the ordering of a building, the embodiment of our buildings in three dimensions is layered with climatic, construction and material devices which help give the building its character.
Climate is an immutable part of our architecture, the mainstream for much of its form, as is the site, though I don’t believe in the dictum that “the solution lies in the site”. The site is a premise; the solution is in your head.
Materials can be fundamental in connecting the past with the present, and where possible we use materials common to the place of each project, but we like to rethink our understanding of how that material might be used. I prefer working with natural materials for their generic compatibility: Dubrovnik (where we are now building) is stone; Bhutan is mud (or stone); Kyoto was timber. In these places this seems the natural way to build.
We reference past building traditions through suggestion and association rather than replication, and through the reinterpretation of indigenous building forms as opposed to mimicry. We prefer to build upon what is there and to contemporize our understanding of what it can be. I think of it as being current, but filtered through a sieve of traditional values. In this way it is familiar to people, but not quite the same. It is new, but connected to the past – hopefully in spirit, at least.
In recognition of this, we have resisted the development of a “house style”. Pressure of practice, however, increasingly necessitates the reuse of tried and tested components. We have developed a “loose fit” kit of parts – an inventory of materials and strategies, the purpose of which is not to consolidate a language, but of learning to master a set of tools, because only in doing this can an architect arrive at the degree of freedom required to turn his or her work into something creative.
This will, of course, have some bearing on the work, as common building materials and their way of joining may suggest common origins, perhaps even a style; but hopefully a place-based style reinvented through the use of modernist principles and free of cultural encrustations.
This may suppress regional sensitivity, but I hope not.
While preparing this talk it became apparent that two streams have emerged in our work. One alludes to the vernacular in places such as Bhutan and Sri Lanka where sufficient building tradition remains intact as to be influential. The other is more abstract and includes our buildings in Singapore, Bangkok and Dubai – cities that have been reinvented.
Perhaps it is as simple as the form of a roof or the size of a window opening that informs this difference. It may also demonstrate the pervasive force in continuing tradition.
Working with these ideas we hope to particularize our buildings according to the special character of each place by bringing together functionality and geometry, place and technique, space and materials, in compositions that are fundamentally “quiet”.
For the “show and tell” aspect of the talk that follows I have selected a snap shot of projects from the past ten years, mindful that the resonance of buildings cannot be seen, it can only be experienced.
Kerry Hill is the 2006 RAIA Gold Medallist. This is an abridged version of his A.S. Hook Address delivered at School of Architecture and Fine Arts, University of Western Australia, on Wednesday 25 October 2006.

