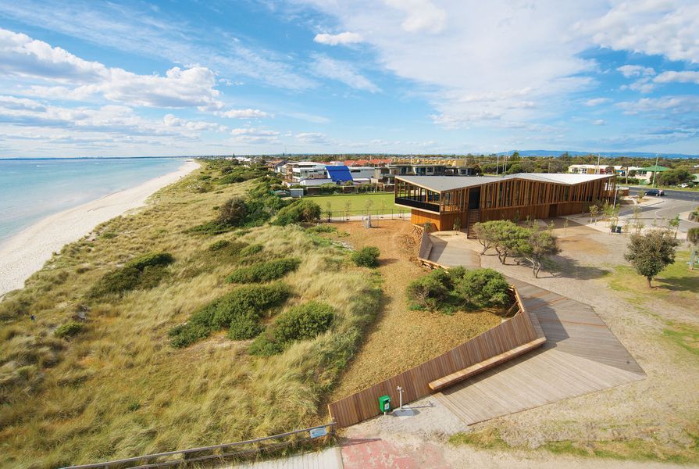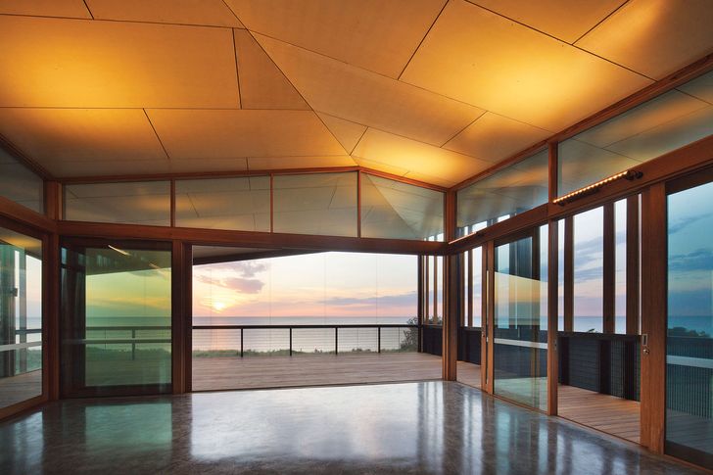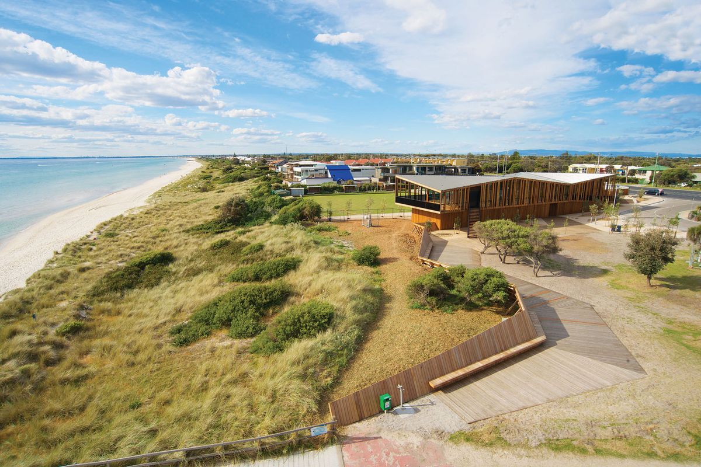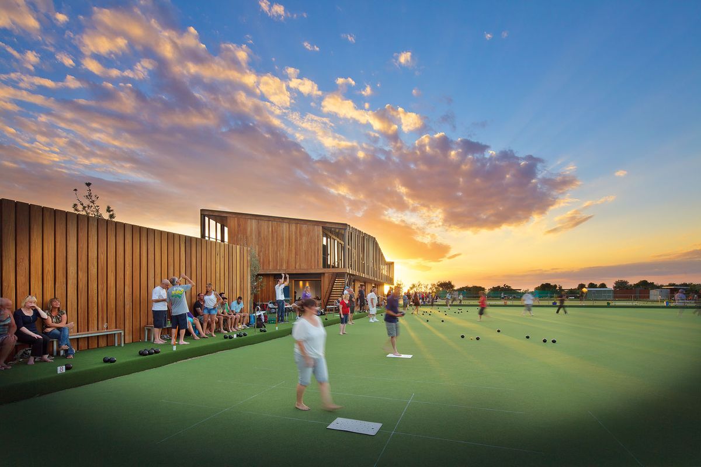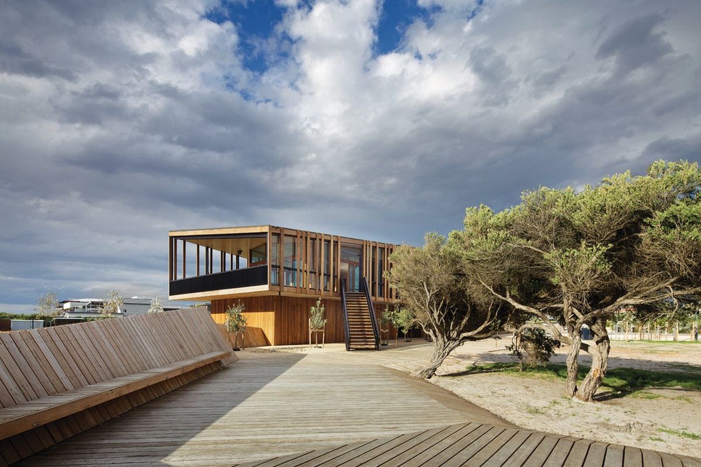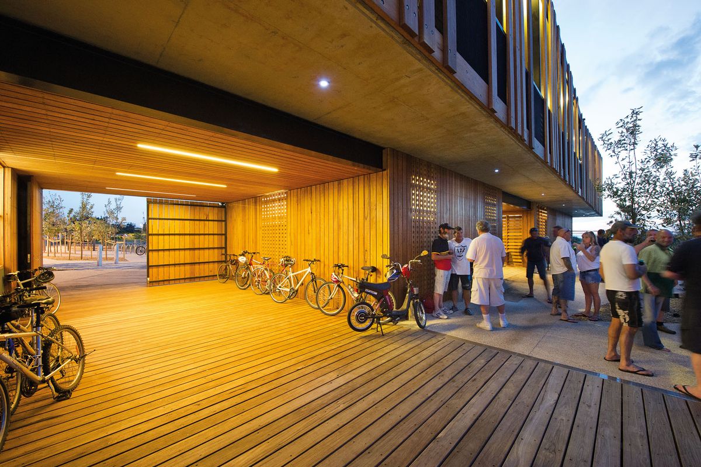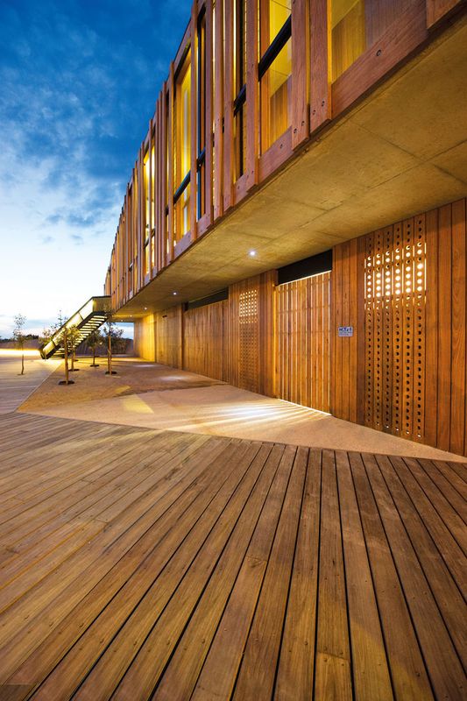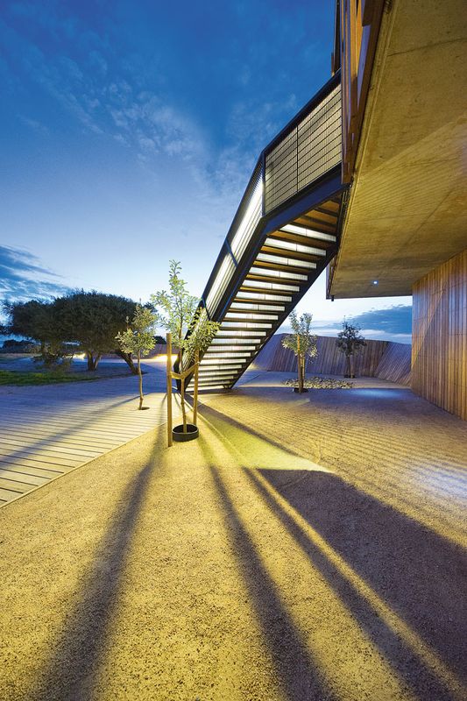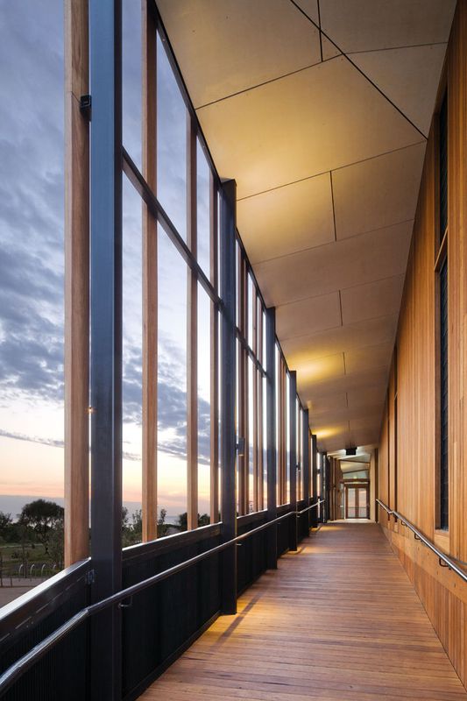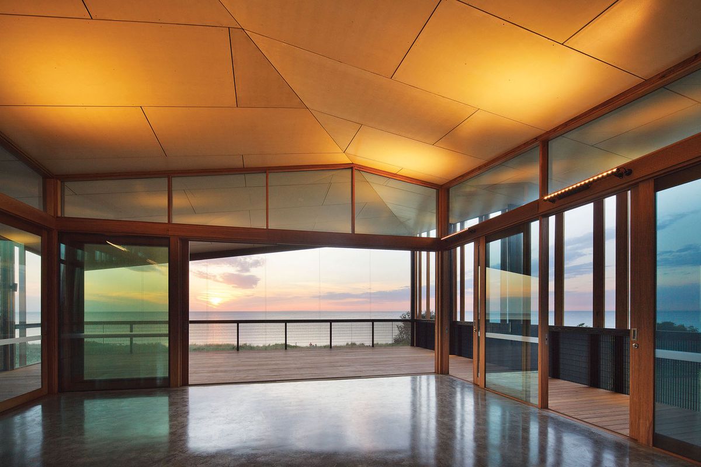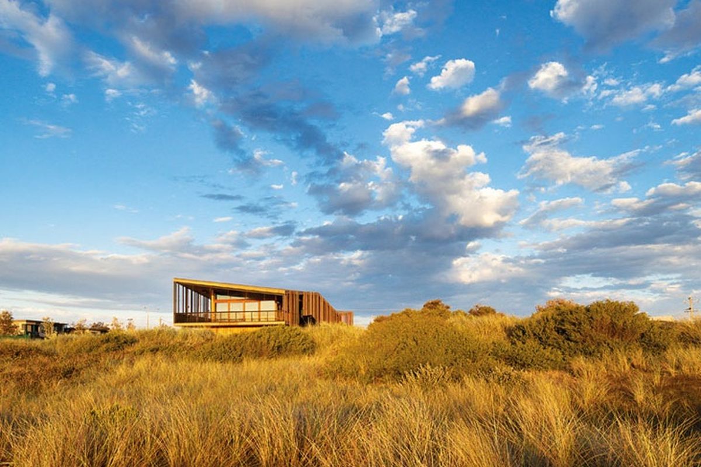For many years Frankston has sat at the south-eastern edge of suburban Melbourne, down the Nepean Highway. But it was not until recently that this metropolitan centre has engaged with its coastline, undertaking design-led strategies to improve this major armature of amenity. In 2007 the Seaford Life Saving Club by Robert Simeoni Architects was completed, the successful result of an open design competition run by Frankston City Council in 2005. The material theme here was timber, and this theme has been continued by Jackson Clements Burrows in its design of a new community pavilion in Keast Park, on the Seaford beach foreshore, just up the road from the club and linked to it by a coastal reserve that ends on the pavilion site.
A pavilion is a rich and versatile architectural typology that can suggest, in different contexts, isolation, speculation, folly, classicism, recreation or even grandeur. The Keast Park pavilion, which is part of a wider masterplan by Site Office* for Keast Park, is permeable, exposed on all sides, surrounded by landscape and has been created for pleasure and recreation. Rehousing the Carrum Bowling Club, and adding a new cafe and a base for the local Sea Scouts, it brings together existing and new programs into one open, linear building. The pavilion sits between the busy Nepean Highway and the beach of Port Phillip Bay, and, when driving to the site from Melbourne, it marks the entry to Frankston City. The building – a visual line drawn across dunes and sand – connects the manicured bowling greens with the rugged coastal landscape.
The pavilion is a building of shallow gables and skillions, a series of four planes that fold parts of the roof alternately into view. This is particularly evident from the elevated highway, where the view of the bowling greens presents a strong, flat counterpoint to the cranking roofline and the density of timber lines that run across the facade of the first floor. Behind these screens of varyingly spaced, thick blackbutt vertical battens are open verandah spaces that are used for circulation and occupation. Part colonnade, part terrace, the verandah spaces draw focus to the external elements of the building. All circulation happens outside, and all principal interior spaces are highly connected with the exterior. The roof extends to cover the external walkways and undercroft areas, while the timber screens around the verandah, rather than the weatherproofed surfaces set behind them (also lined in timber), act as the perimeter walls. This creates visual and physical permeability, resulting in a more “public” building.
A west-facing deck overlooks the beach.
Image: John Gollings
The main entry features a ramp that leads directly to the first floor of the pavilion, where public functions are located. As the ramp enters the main form of the building it becomes enclosed under the roof and behind the timber screening. What results is a public colonnade, a warm and significant entry. The ramp also replaces the need for a lift, allowing for better use of the modest budget.
The organization of the pavilion is clear and effective. The bowling club is based on the ground floor, in a shallow north-facing room that overlooks the green and includes a small bar and office. Relocated public toilets and a large room for the local Sea Scouts are also located on this level, which features two significant cuts running laterally through the linear plan, allowing access to the bowling greens and creating a covered entry space. The upper level contains a cafe and a function room that are run by the bowling club. The cafe enjoys a west-facing deck that overlooks the beach and provides views of the cranking roof gestures, which are lined on the underside in plywood.
Although clad and screened in timber, the main building frame is made of steel and concrete. A suspended floor slab on the lower level – the same finish of which is also used on the upper level – extends out to be exposed as the soffit of the undercroft spaces. These cantilevered edges, on both long sides of the building, shade the lower levels and provide active strips of space in which to stand, sit, put your shoes on or take a drink.
In recent years, there has been a noticeable increase in the use of timber in public buildings in Australia, and this project, along with the Seaford Life Saving Club, is another strong move in that direction. The use of timber presents a different idea as to what community and public buildings might look like, and what associations they form. It has often been the case that new local libraries, community halls and the like have borrowed, in a confused way, from the corporate type – a reliance on glass to create “transparency,” and metallic claddings to be “contemporary.” However, different formal and material strategies can form a new public architecture, one that is distinct but grounded in a typological or historical tradition. Jackson Clements Burrows has drawn on the simple beachside buildings of former times – shallow-pitched roofs, simple sheds and timber – to create a distinct building of our time, for the community. This is part of a move away from internalized, over-serviced buildings and a return to simple passive principles and natural ventilation. It is also linked to sustainability considerations and some of the better principles of Modernism – economy, quality and openness.
A new generation of architects is ready to design the public buildings of this century, having proved themselves in housing. Buildings like this pavilion lift the game of all who work in this sector, and hopefully raise the expectations and requirements for good design. Often these modest sport and recreation projects have been awarded to firms who operate on the incorrect theory that good architecture costs more money, and who deliver on the low design expectations of their clients. This is fed by procurement processes that often don’t mention good design at all. Through skill and engagement, Jackson Clements Burrows has created a distinct public building that is comfortable in its surroundings, and which shows how this type of building can be as good as any, either end of the highway.
* In Architecture Australia (July 2012 edition) the masterplan was incorrectly attributed to Jackson Clements Burrows.
Credits
- Project
- Keast Park Community Pavilion
- Architect
- Jackson Clements Burrows Architects
Melbourne, Vic, Australia
- Project Team
- Graham Burrows, Timothy Jackson, Jon Clements, Veryan Curnow
- Consultants
-
Builder
Lloyd Group
Building surveyor McKenzie Group
Construction manager Hulston Thomas Project Services
Cost consultant Wilde and Woollard
Environmental consultant Cundall Australia
Landscape architects Site Office
Lighting Light Project
Services Fryda Dorne & Associates
Structural BHS Consultants
- Site Details
-
Location
Seaford,
Melbourne,
Vic,
Australia
Site type Suburban
- Project Details
-
Status
Built
Completion date 2011
Category Public / cultural
Type Community centres
Source
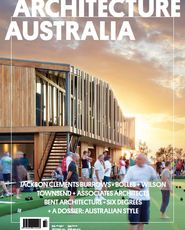
Project
Published online: 9 Aug 2012
Words:
Stuart Harrison
Images:
Andrew North,
John Gollings
Issue
Architecture Australia, July 2012

