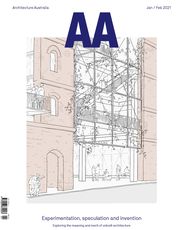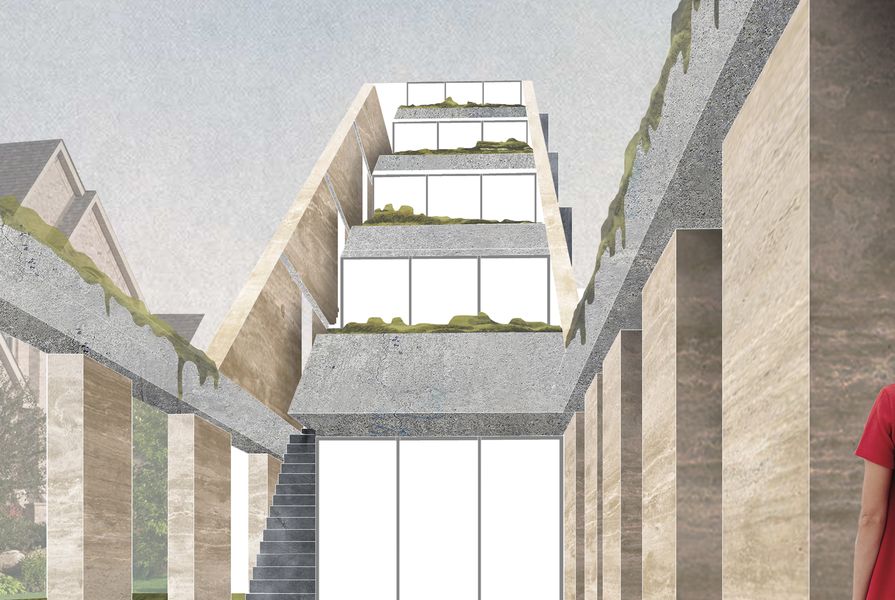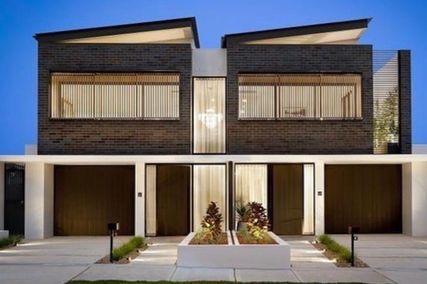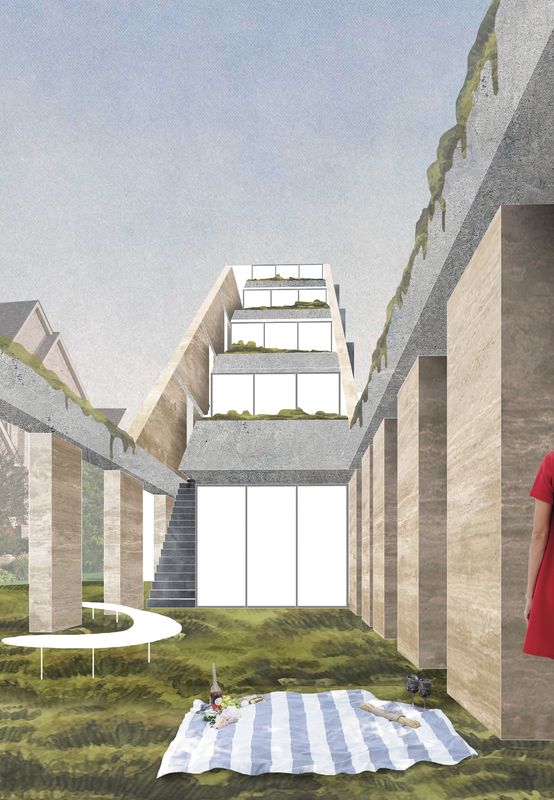Jury citation
This scheme strongly argues for a better synthesis of planning, urban design and, to a degree, social engineering, to address the social and racial demarcations between central Paris and it suburbs.
With a proposed new underground rail line to encircle the city, there is an opportunity for the above-ground spaces to be converted into a “green ring.” Using the rock and earth from the rail line tunnel’s formation, new buildings will be built using this “waste” material and, with planning laws permitting higher densities close to green space, it will allow a new, community-focused form of housing to be built.
Envisaged as a way of “stitching” the two parts of Paris together, this scheme – by its radical but thoughtful intervention – has the potential to blend through a range of solutions rather than merely integrate.
Backyard by Alex Galego
Image: Supplied
Architect’s description
There is a long history of fragmentation between Paris and its surrounding suburbs, known as banlieues. Historically, this duality was produced by urban renewal plans and policies that expelled the working class from the heart of Paris to its periphery. This deep disconnect between Paris and its suburbs is important to consider because the construction of the Grand Paris Express (GPE) and the hosting of the 2024 Olympics are being marketed as opportunities to stitch this fragmented territory back together.
The plan for the GPE, as elaborated by Nicolas Sarközy (President of France 2007–2012), is a political gesture as much as an urban one. The 2005 Paris riots marked the height of tensions around unemployment and police harassment in the poorer housing estates located in the eastern suburbs. It was around this time that Sarközy announced Ligne 15 – a 150-kilometre underground rail network which ultimately seeks to unify a divided Paris. The acceptance of the banlieu into the sprawling identity of Paris demonstrates a clear desire to rebalance access to transport, employment and housing through the creation of a polycentric city.
Parisian planning controls dictate that developments situated around green open areas can be higher-density developments. In response to this condition, my proposal is to relocate the soil and clay that is bored from the underground tunnels of Ligne 15 above ground to produce a new landscape that pedestrianizes streets and creates a 150-kilometre-long green ring that encircles Paris. This framework ultimately allows for higher-density living/working developments.
The sheer scale of Ligne 15 means that it would not benefit from a blanket solution of high-density living/working; instead, a suburb-by-suburb analysis is proposed. For further speculation, the suburb of Vitry is selected as a pilot project as it is one of the least dense suburbs, with a thriving creative scene and a workforce characterized by precarious freelance creatives.
Source

Award
Published online: 14 Jan 2021
Words:
ArchitectureAU Editorial
Images:
Supplied
Issue
Architecture Australia, January 2021


















