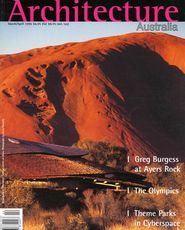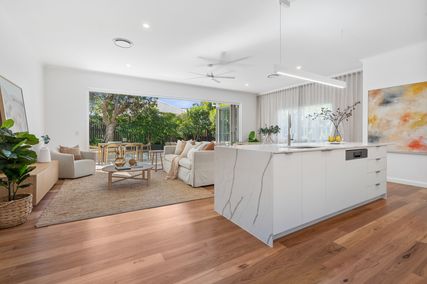|
||||||
 Axonometric of components. |
Building DesignJury Mention Four components structure this (unsuccessful) competition proposal for a 23 billion yen ocean liner terminal at Osanbashi Pier in Yokohama Bay, Japan. The Plate is the basis of the scheme; a platform along the pier which connects arrivals and departures on several levels and has a sculpted surface to direct vehicles and pedestrians. The Sleeve is the principal enclosure, comprising an exterior skin of stone and a lining of orange glass. Sandwiched between these two surfaces are support facilities, while openings allow glimpses out to the sea and the city. The Cloud is a translucent, glazed, object containing gardens and a ‘Saloon of Civic Exchange’, both accessible to the public. The Oasis is an urban space poised between two framed views—one of the city, the other of the ocean—which serves as a setting for rituals of arrival, departure and remaining. Jury Comments “Accomplished scheme from a complex brief”–Alice Hampson. “Cool-headed bravura by astute adventurers”—Davina Jackson. “Internationally informed; incisive and appropriate”—Ken Maher. “A last programmatic flower of functionalism profiling naval super-structure?”— Michael Markham. “Beautifully drawn and spatially coherent“ —Neil Durbach. |
|||||
 Sectional diagram of Richard Black’s pied-a-terre. |
Architectural ConceptsWinner Richard Black, Perth Translated from French, ‘pied-a-terre’ literally means ‘foot on the ground’, but in English, the term describes a small residence used for short periods of time. This proposal for a pied-a-terre is the third of a series of speculative projects which propose architectural interventions on the sites of abandoned settlements. The intention is to “forge an architecture of memory, light and surface”. The concept is defined as a wall and four corridors: the wall installed with amenities such as water, food, storage and electricity; the corridors generating different relationships between the structure and its natural environment. Theoretically, corridor 1 represents a sense of being “against the earth, darkness”; corridor 2 represents entry, corridor 3 is about “emptiness, an interior awaiting habitation, walls to manipulate light” and corridor 4 is the result of “splitting a glass wall, open to the sky, yellow glass, light, the passage of the day recorded on the glazed surface”. Jury Comments “A romantic notion, ruthlessly abstracted”—Davina Jackson. “Brilliant evocation of space and landscape”—Ken Maher. “Romantic as Pittwater sundecks but in the opposite way; turned in, paranoid”—Michael Markham. “Holds a light to the possible architecture of transient towns“—Neil Durbach. “Gradually reveals the desert by manipulation of section”–Alice Hampson. |
|||||
 Model of Ben Hewett’s Sydney Harbour Centre. |
Architectural ConceptsJury Mention This scheme, from a University of New South Wales studio taught by Peter Oppenheim and Paul-Alan Johnson, is for a visitor centre offering exhibitions, lectures and information about Sydney Harbour. Many visitors would pass through the structure on their way to a boat tour, others might arrive after hours for lectures or browsing outdoor information boards; so all or parts of the building would need to be lockable at different times. The site is Little Manly Point near North Head, a park with strong axial views down the harbour. This proposal sets up the interior to create a “non-linear” passage of experiences designed to amplify sensations; beginning with a dark tunnel, including a rusting hulk, introducing visitors to a precarious sense of being on the edge and allowing wind, sea spray and the smell of salt water to permeate the interior. Jury Comments “Architecture of sensation; a heightening of site and circumstance”—Ken Maher. “I didn’t understand this”— Michael Markham. “No comment“—Neil Durbach. “Richly engages with the site, inviting subtle discovery by the occupants”–Alice Hampson. “Offers real connections with the subject being celebrated; more than a display”—Davina Jackson. |
|||||
 Andrew Hagemann’s suburban houses. |
Architectural ConceptsJury Mention This project by a Curtain University graduate focuses on “the importance of the graphic discourse” to test ideas—and proposes— via Ashton Raggatt McDougall-inspired photocopier manipulations—a new kind of visual approach to communicate architectural proposals. It is suggested that “to communicate clearly the implications of a design … one would have to transform the medium through which architecture is represented in a desire to appeal to the popular culture. … It is possible to converse between the two idioms.“ The scheme itself is for three modest ‘railway carriage’ houses (each 105 sq metres) on a suburban site in Marangaroo, north of Perth; a setting suggesting a simple, tough response in scale and envelope. The forms of these houses combines photocopier ‘stretches’ of a photograph of Howard Raggatt’s Alphington house with the notion of a wrapped structure with roof and walls seamlessly constructed of one material. Jury Comments “Has the grain of row houses but half aren’t there, yielding post-war gardens”— Michael Markham. “No comment“—Neil Durbach. “One wonders the effect of such developments repeated within suburbia”–Alice Hampson. “Uncertain exploration of worthwhile themes”—Davina Jackson. “Ignores important aspects of housing but a challenge to the suburbs”—Ken Maher. |
|||||
AA Prize for Unbuilt Work
With entries down in eligible categories, no Prize is awarded this year–but honours are given to five schemes from Perth, Melbourne, and Sydney.
More archive
See all
A preview of the November 2020 issue of Landscape Architecture Australia.

















