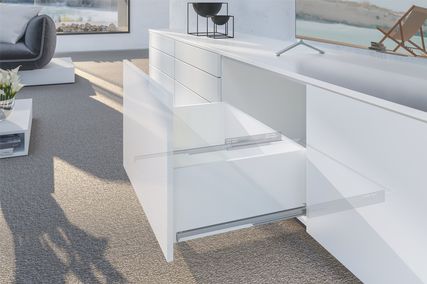What skies are mirrored
Within the inner lake
Of these open roses?
– Rilke
The Embrace

Plans and north-south section of Alice Hampson and Sheona Thompson’s winning submission to the 1995 AA Prize for Unbuilt Work.
Also Architecture Studio’s scheme for an unconventional family habitat – a small and finely detailed composition of timber pavilions and courtyards – explores ideas about intimacy, rituals, emotions and privacy.
Winner of the third prize in Japan Architect’s 1993 house design competition, the design relates to a tiny (13.5 by 16.7 metre) site in an existing apartment complex on the outskirts of Gifu, a city not far north of the route between Tokyo and Kyoto. Gifu’s climate varies from high humidity, rainfall and daily temperatures of over 30 degrees in summer to dry conditions and occasional snowfalls in winter.
The brief called for a two-storey, two-bedroom timber dwelling of frame construction with a maximum floor area of 120 square metres and parking for more than one car; intended for a couple of two children aged 8 to 10 years.
Two of these requirements were have been varied by Sheona and Alice – they provided parking for one car and interpreted the two bedrooms as a parent’s “retreat” and a children’s “perch.”
Those are two of many versatile and ambiguous spaces in a composition that provides a progression and choice of special, emotional experiences: indoors or in the gardens, warm or cold, open or intimate, night or day.
The central space is a living room which can open, via a sliding “super screen” of slatted timber, to an outdoor courtyard of equal size. Above, below and around this space are crannies and points of pause … a secret passage, a water threshold, an art mantle a window seat, a bath house, a secret prospect, a sun window, a sunset window, a parents’ nest in the wall, a rampart walk.
The concept is partially inspired by several extracts of poetry researched by the architects, dealing with perceptions of “home” in nature.
Entries to the 2021 AA Prize for Unbuilt Work can be made via its website until 21 August 2020.
Winners will be announced in the January/February 2021 issue of Architecture Australia and on ArchitectureAU.com.














