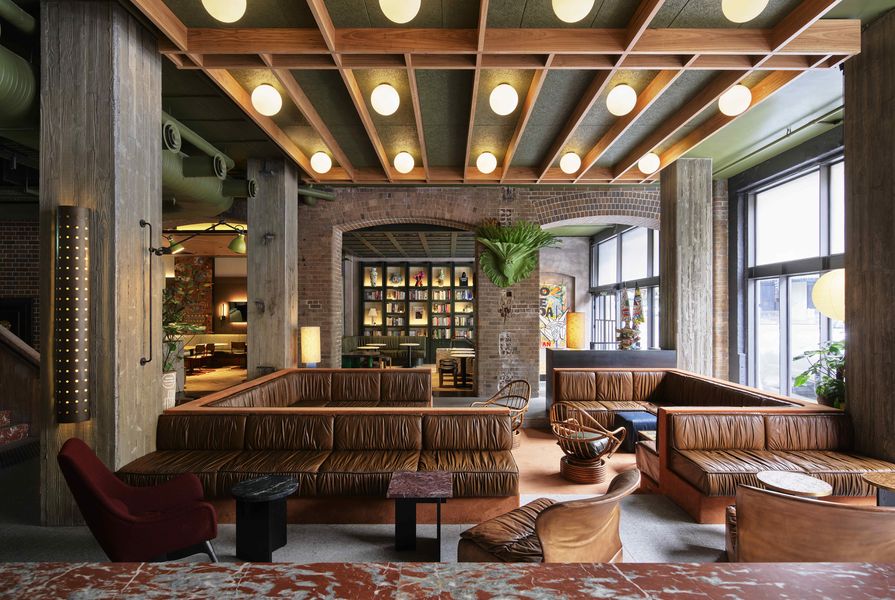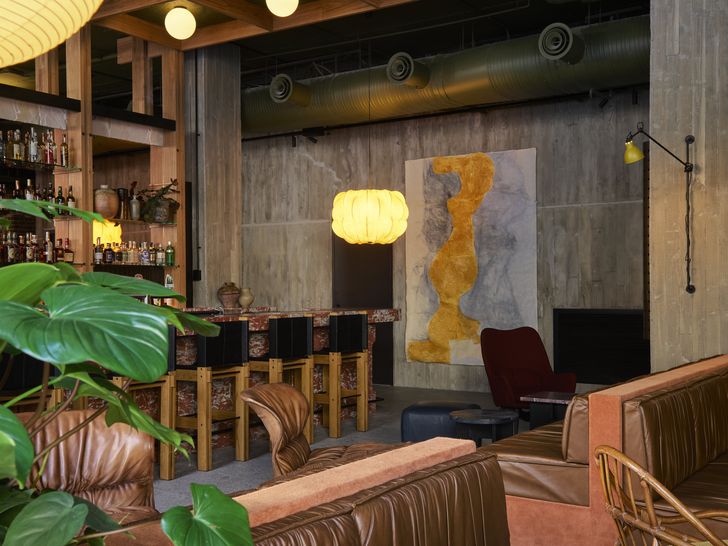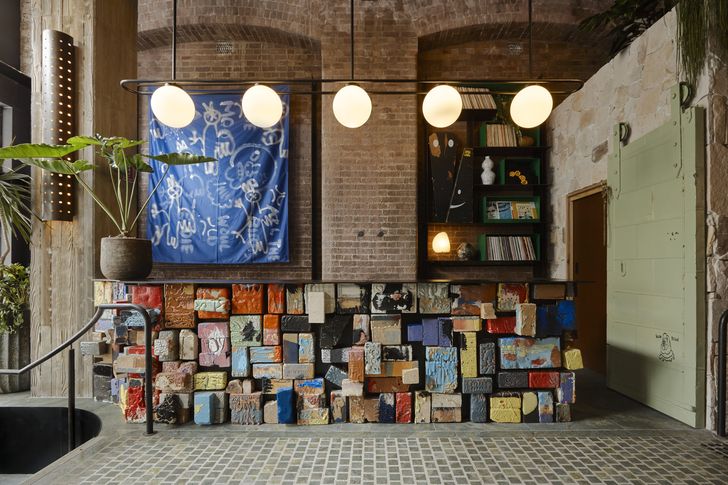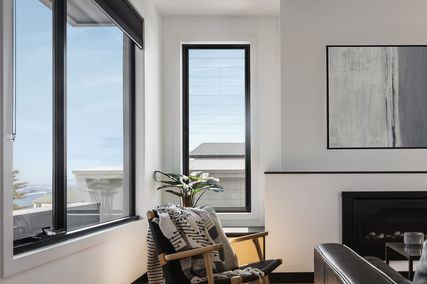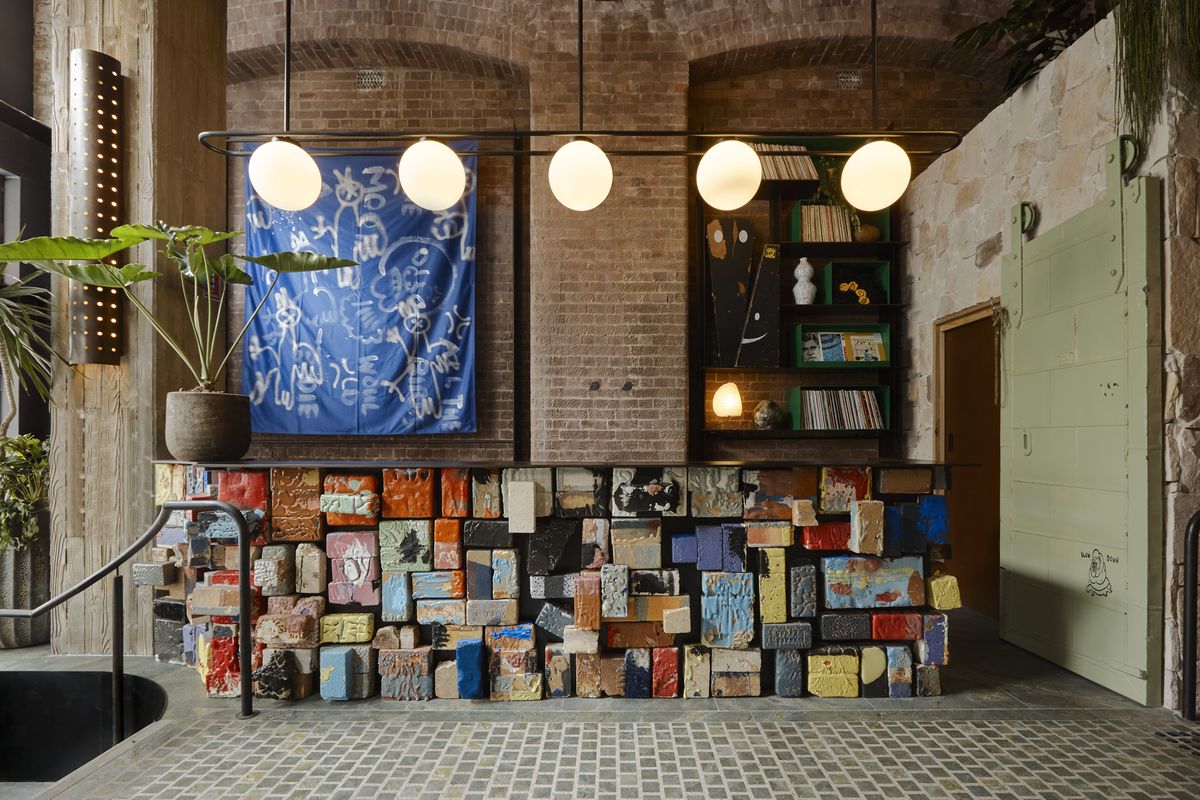The long anticipated Ace Hotel Sydney’s has opened its doors, marking the American hotel chain’s first venture south of the equator.
Housed within Surry Hills’ historic Tyne House brick factory, Ace Sydney’s 264 rooms designed by Flack Studio, were completed in 2021, with the base building by Bates Smart. The restaurant and lobby bar followed, as the hotel welcomes its first guests, and rooftop restaurant Kiln, designed by Fiona Lynch Office, will make its debut later in 2022.
The ground floor restaurant Loam is the sister to its hotel restaurant in downtown Los Angeles. The name comes from the word for the perfect cocktail for fertile soil: part sand, part silt and part clay. The colour scheme is equally as earthy, with Flack Studio basing its palette on the yellow ochre, raw umber, burnt sienna and moss green of the Australian landscape.
Flack Studio has showcased the works of contemporary Australian artists, including Tony Albert, Nadia Hernandez, Ramesh Mario Nithiyendran.
Image: Anson Smart
The scheme is textured, warm, organic, with amber lighting, raw timber and a red marble staircase stretching from the lobby to the first level. Flack Studio has showcased the bold and brash works of contemporary Australian artists, including Tony Albert, Nadia Hernandez, Ramesh Mario Nithiyendran and more, to create intriguing moments throughout the ground floor space.
“We wanted to preserve the creative, slightly renegade energy of the space since its origins as one of Australia’s early brickworks,” said David Flack, studio founder and director. The design acknowledges the site’s lineage of pottery and ceramic creation both directly and in more subversive ways.
Ace Hotel occupies the site of Australia’s earliest kiln discovery, where convict potter Jonathan Leak produced works as early as the 1820s. This legacy is detectable in the remaining brick structures erected to house the factory in 1916 and the playful painted brick mosaic at the lobby entrance.
Playful brick collage pays homage to the site’s long history of pottery and ceramic creation.
Image: Anson Smart
Inspired by the site’s “renegade” history, the design evokes connotations of the imaginative space of the West. Raw hide lampshades emitting a textured glow and the wrinkled leather booth seating toy with the romantic associations of a western saloon. An epiphytic staghorn is playfully mounted on the brick wall where one might expect a taxidermy stag head - perhaps a nod to Loam’s vegetable-forward menu.
Echoes of 1970s Australian suburbia reverberate through the sunken lounge, and inspiration from Robin Boyd’s midcentury masterpiece The Australian Ugliness is detectable in the uniquely Australian decorative experiment. “We were committed to creating a warm space that brought together Australia’s cultural history with Ace’s unique, community cultivating approach to hospitality,” said Flack.

