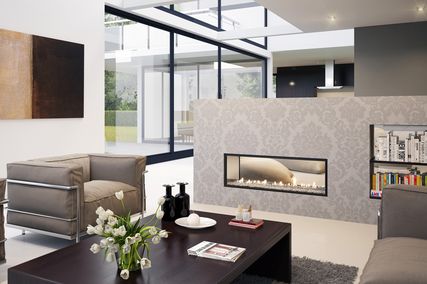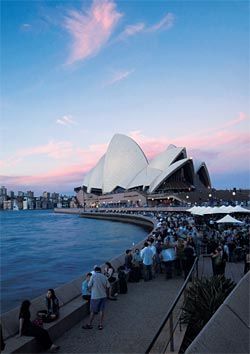
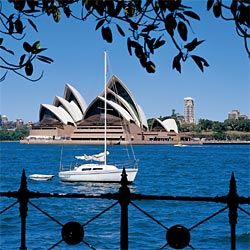
The Sydney Opera House, with the new Western Colonnade, seen to the right. The colonnade has been designed to cast a shadow over the new openings in the podium. Image: Eric Sierins
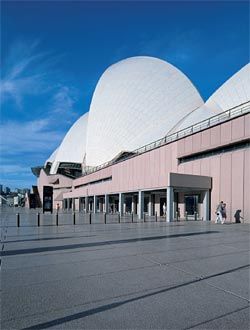
The colonnade seen from the upper concourse. Image: Eric Sierins
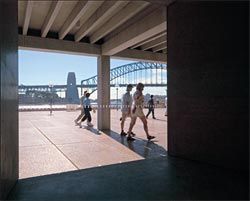
Looking from the Western Foyer, through a new angled opening, to the harbour. Image: Eric Sierins
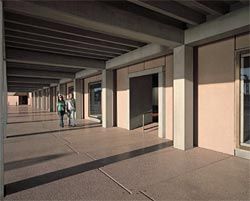
The colonnade allows nine new openings, three doors and six windows, to be punched through into the foyer. Image: Eric Sierins
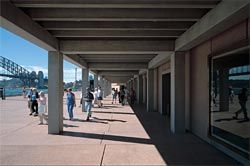
Looking along the colonnade, showing the new connection between broadwalk and foyer. Image: Eric Sierins
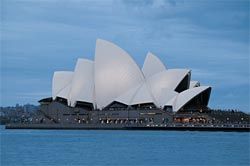
The Sydney Opera House at twilight. The new colonnade is in the centre of the image. Image: Eric Sierins
Few “alts and adds” are opened by Her Majesty the Queen. Adjacent to any other building, the new colonnade on the western flank of the Sydney Opera House would attract little attention from architects, the press or the public, let alone royalty. Formally, it’s a straightforward affair sitting just proud of the existing podium upon which the opera shells metaphorically “sail”.
It comprises a forty-five-metre-long, five-metre-deep verandah shading new openings. There are ten equal bays, with twenty paired columns supporting a flat traversable roof edged in concrete panels identical to those on the abutting walls.
The concrete columns sport impressively sharp arrises, but, at three metres high and with 400-mm-square cross sections, their proportions are disappointingly squat.
Given the expressive and dynamic forms of other structural concrete elements found at the Sydney Opera House, these are very restrained. Unrelieved by capital, base, fluting or ornament, they meet other elements with a consistent negative joint detail. Behind the colonnade the wall has nine new openings, three doors and six windows. These are also modest, the windows being just 1.95 metres wide and 2.1 meters high. They have two-metredeep niches that increase in size towards the interior at a 105 degree angle and are intended to enlarge the views out towards the harbour while preserving the hard edge of the podium. Being largely fixed glass these openings don’t provide the continuity between foyer and outside space that would be desirable.
Premier Morris Iemma, in his address for the opening of the colonnade, tells the audience that he is “proud of its craftsmanship and good taste”, but there are many new architectural projects in NSW with these qualities that don’t get his attention. This, however, is the Sydney Opera House – much more is at stake than craft.
The opening is on Commonwealth Day, the second Monday in March, and we are all gathered to the side of the colonnade wishing it were large enough to protect us from the blazing sun. Our show bags are hefty given the scale of the project – they include biographies of the royal couple, a commemorative plaque attached to a section of roof tile, and a photographic record of the building under construction by Jeremy Piper “in the style of Max Dupain”. It is apparent that the cause of the circling helicopters, attendant police and security, bag checks and metal detectors, kilted bagpipers, hatted and gloved dignitaries, public bearing flowers and HM the Queen resplendent in apple green is not the colonnade itself, nor the nuances of royal reportage, but what the colonnade makes possible.
The colonnade is the first exterior change to the building and was overseen by Jørn Utzon, in collaboration with his son Jan and the Sydney-based architect Richard Johnson of Johnson Pilton Walker.
For the 87-year-old architect of the original building, the point of the alterations lies in opening up views from the foyer to the harbour setting. The Studio, the Drama Theatre and the Playhouse were not part of the original scheme. In other foyer spaces, Utzon sought to ensure that audiences were constantly delighted by the setting outside, but these western venues were contained behind windowless foyers. For the Utzons, the project seeks to enrich the experience of the building without disturbing the monolithic character of the podium facade.
For the politicians and the SOH management another motivation overlays the desire to improve the audience experience – to reconcile with Utzon.
As the Premier states, this addition “represents and embodies” that reconciliation. And, as Elizabeth Farrelly observed four years ago, it provides a great photo opportunity for the politicians.
Utzon was re-engaged in 1999 by the SOH to develop a set of design principles outlining his vision for the building and its setting, as well as his views about its future. As most know, Utzon left in 1966 following a series of disagreements with the then state government. The disagreement continues to disturb successive governments, not only because the building and its future remains a site of contestation, but because the building has come to exemplify what a recent Sydney Morning Herald editorial perceives as the restrictions on “rational, thought out schemes of architects” by “extraneous compromises made by developers, bureaucrats and politicians”. The editorial cites the Opera House as an instance when “one architect’s vision was reduced by suspicious politicians to a hotch-potch which is still being argued over and internally re-engineered at vast cost.”
In contrast, the chairman of the Sydney Opera House, Kim Williams, claims it to be the “finest building of the twentieth century”. Among architects it is generally agreed that it could have been one of the finest buildings of its time, but is, in fact, marred by the compromised solutions wrought by those who took over its design and completion, particularly of the interiors. The very notion of Utzon formalizing his design principles for the building assumes the potential realization of an idealized version of the Opera House. This conclusion is, I think, too easy. Without wanting to tread on the toes of the numinous experts on the Opera House and its history, there is no ideal Opera House or “authentic vision”.
Utzon’s original design had contradictions prior to any outside interference. The asymmetrical sculptural qualities of the shells meant that entrance to the building and to all of its theatres has always been less than celebratory.
The addition of a little colonnade, albeit well made, inspired by Incan temple ruins and with the imprimatur of Utzon, cannot resolve this. But perhaps resolution is not necessary. The process of realizing and inhabiting buildings is, paradoxically, both a reduction and an enrichment of the original concept.
Contemporary heritage lore, as set out in the Burra Charter, no longer values the return of buildings to a single privileged period or model, but advocates respect for the stories made available by preserving and interpreting all the residue of the years. The Sydney Opera House – on the State Heritage Register and National Heritage List – is the material record of both the political and architectural process of its procurement, design and construction, and also its current status as national icon and tourist destination. And while we might be more used to hearing Prince Charles’s opinions on architecture, it is worth ending with HM the Queen who notes that the Opera House is not something sacred, but a living place. It is sufficiently robust and imperfect to take on this and other considered additions, each adding something to its story.
Credits
- Project
- Western Colonnade, Sydney Opera House
- Architect
- Johnson Pilton Walker
Sydney, NSW, Australia
- Architect
-
Utzon Architects
- Consultants
-
Acoustic consultant
Arup
BCA consultant Advanced Building Approvals
Builder St Hilliers Contracting
Design architect Jørn Utzon
Fire and hydraulic consultant Warren Smith Consulting Engineers
Fire engineering Arup
Heritage consultant James Semple Kerr
Mechanical and electrical consultant Steensen Varming
Project manager CGP Management
Quantity surveyor Rider Hunt
Structural and facade consultant Arup
- Site Details
-
Location
Sydney,
NSW,
Australia
- Project Details
-
Status
Built
- Client
-
Client name
Sydney Opera House Trust, represented by Sydney Opera House Building Development Group.
Source
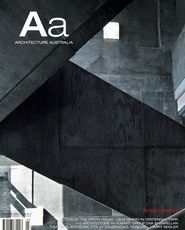
Archive
Published online: 1 May 2006
Words:
Sandra Kaji-O'Grady
Issue
Architecture Australia, May 2006





