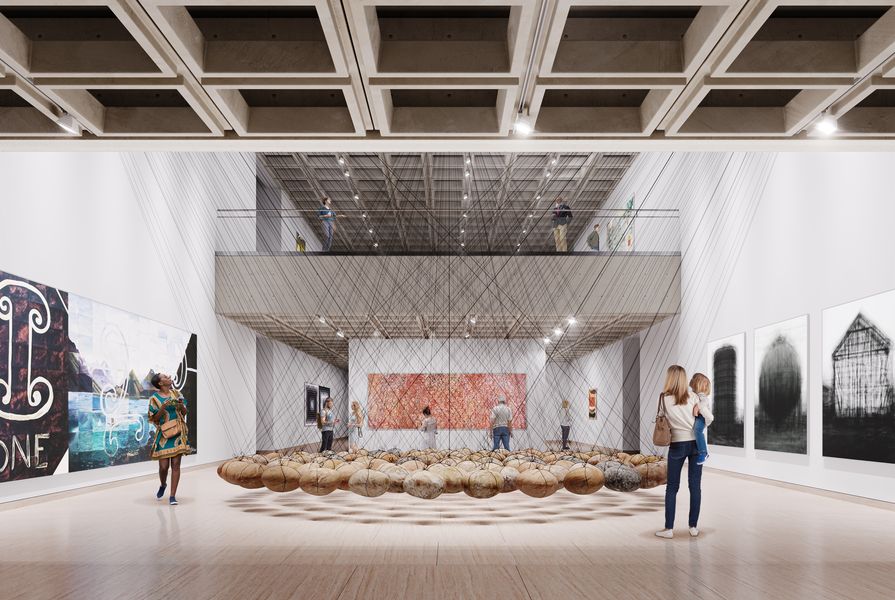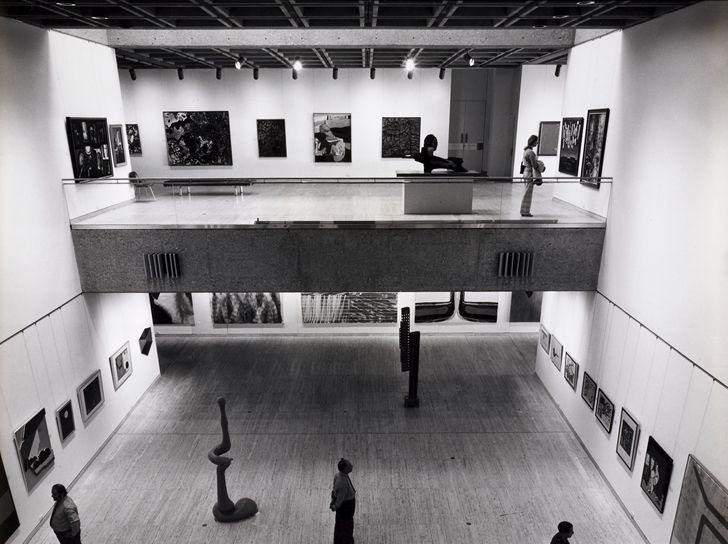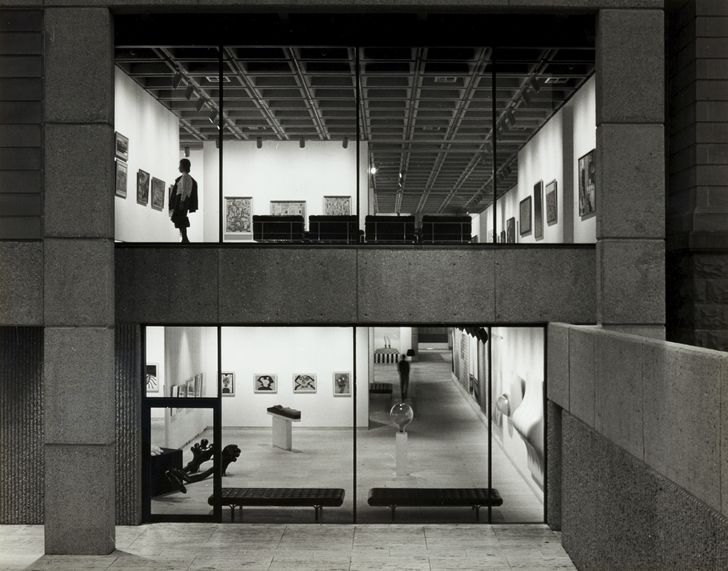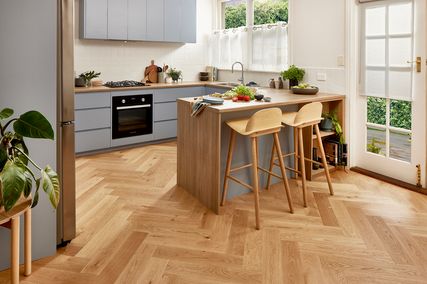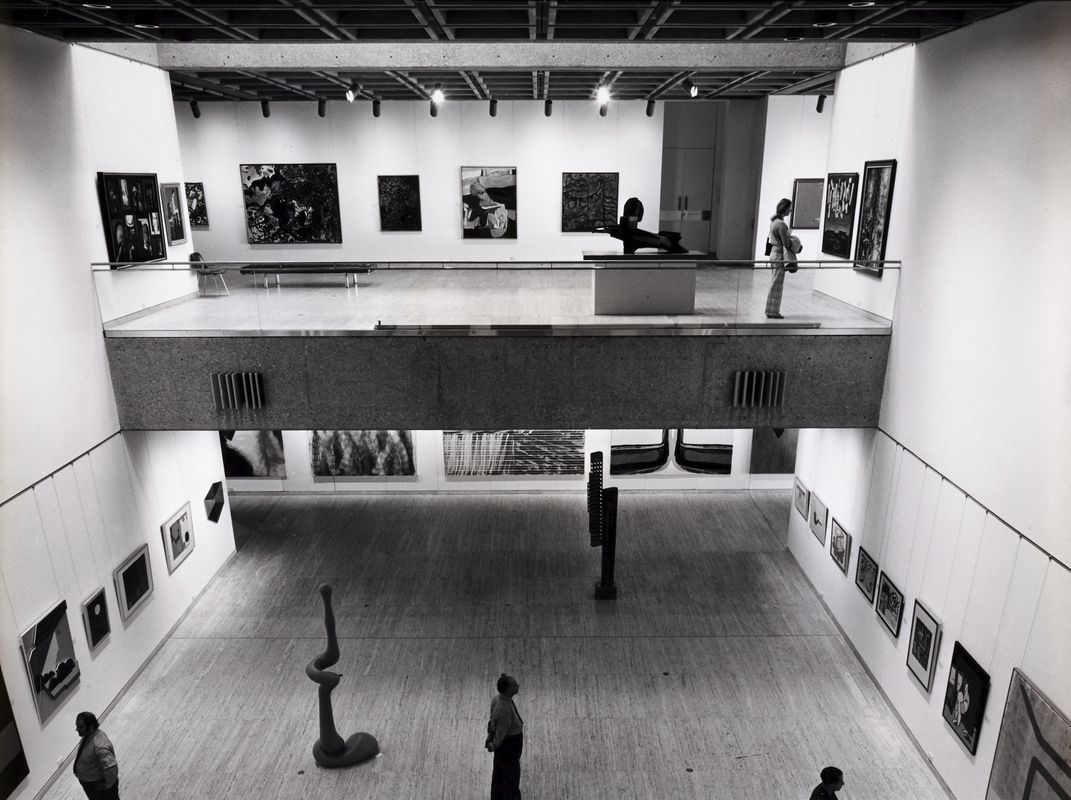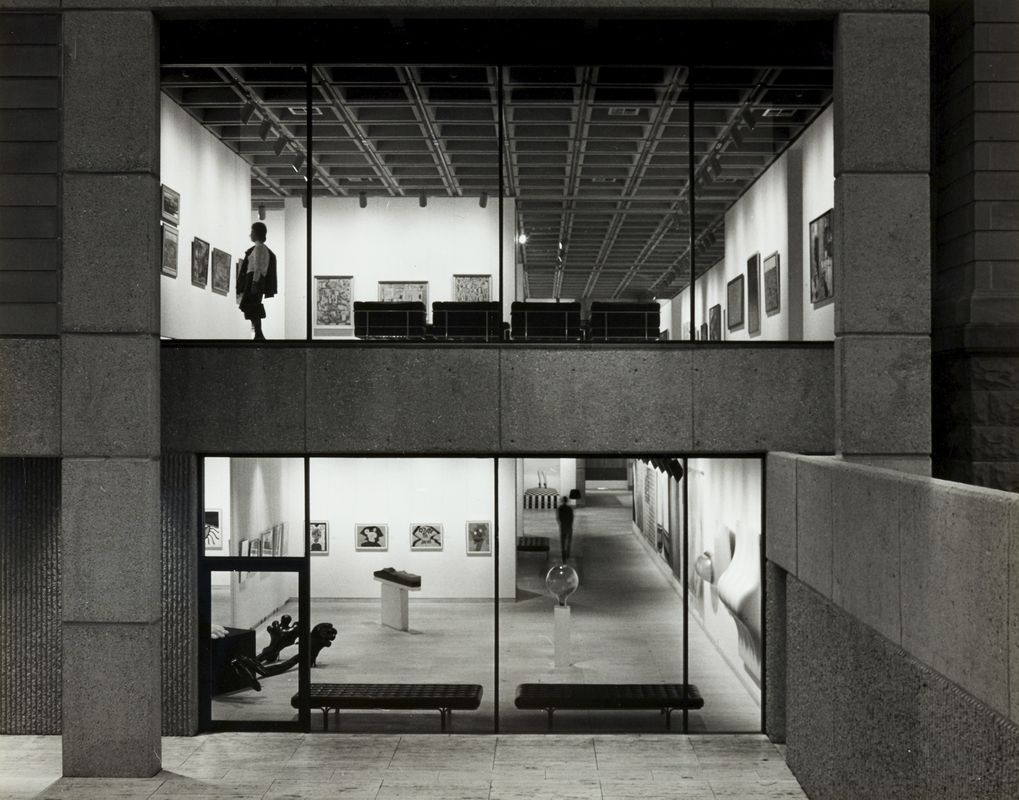The Art Gallery of NSW will restore and revitalize a series of spaces in its existing historic buildings as part of the $344 million Sydney Modern project.
The gallery has appointed Tonkin Zulaikha Greer to undertake the works, which will restore space in the original 19th century building as well as the 20th century additions.
The works will restore original architectural features of the building and enhance visitor experience and sustainable operations. The upgrades will be sympathetic to the existing gallery’s architecture.
“TZG is excited to be a part of the revitalisation of the Art Gallery of NSW. The Gallery is a vital and vibrant part of the state’s culture, evolving for more than a century under successive designers to meet an expanding and changing public role,” said Peter Tonkin, a director of Tonkin Zulaikha Greer Architects.
“To support the Sydney Modern Project and the future needs of the Gallery, we are weaving a sequence of new facilities into the existing building, respecting its tradition of significant architectural quality and improving its environmental and functional performance.”
These include restoring the original entrance vestibule in the original building designed by Walter Liberty Vernon and the refurbishment of Vernon’s original grand courts, adding energy-saving LED lighting.
Historical interior night view into Gallery from the northern sculpture court.
Image: Max Dupain / AGNSW
In the 1970s wing designed by Andrew Andersons, the design proposes to reinstate the internal balconies overlooking a double height atrium which will provide a visual connection between the two levels and create a more dramatic experience of the gallery’s collection of large-scale 20th century Australia art.
The existing large windows on the north-east facade of the wing will also be revealed to provide direct views to the art garden of the new SANAA-designed addition, currently under construction.
Historical interior view of the new Australian courts.
Image: © Estate of Max Dupain / AGNSW
The Capon Research Library and National Art Archive will be relocated to a larger, fully accessible space on lower level 3. A temporary exhibition space will be relocated from lower level 1 to lower level 2, which will provide more space, higher ceilings and upgraded LED lighting.
There will also be new and upgraded public amenities and new and expanded facilities for the gallery’s members and volunteers.
The original gallery building was designed by NSW government architect Walter Liberty Vernon and constructed between 1896 and 1909, though it remained incomplete. In 1972, a new wing designed by Andrew Andersons was opened. And in 1988, an extension to the east, also designed by Andrew Andersons, doubled the size of the gallery and included more display spaces, a 300-seat theatre and a new expanded gallery for Asian art. Both additions received the Sulman Medal, in 1975 and 1989. In 2003, a new Asian art gallery designed by Richard Johnson was opened.
The refurbishment and restoration works will begin in 2021 and are expected to be completed in 2022 to coincide with the completion of the new building by SANAA.

