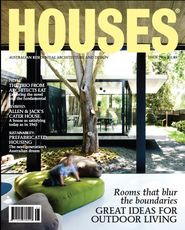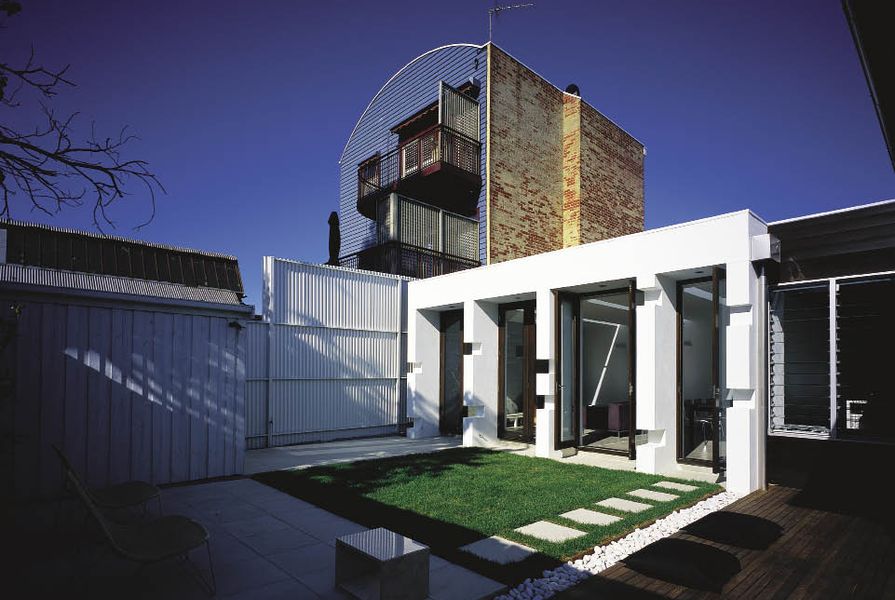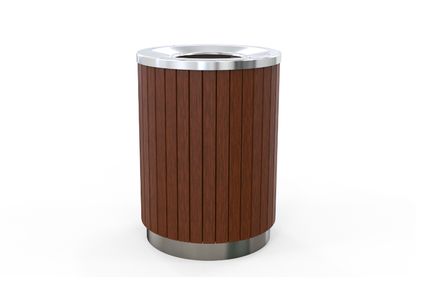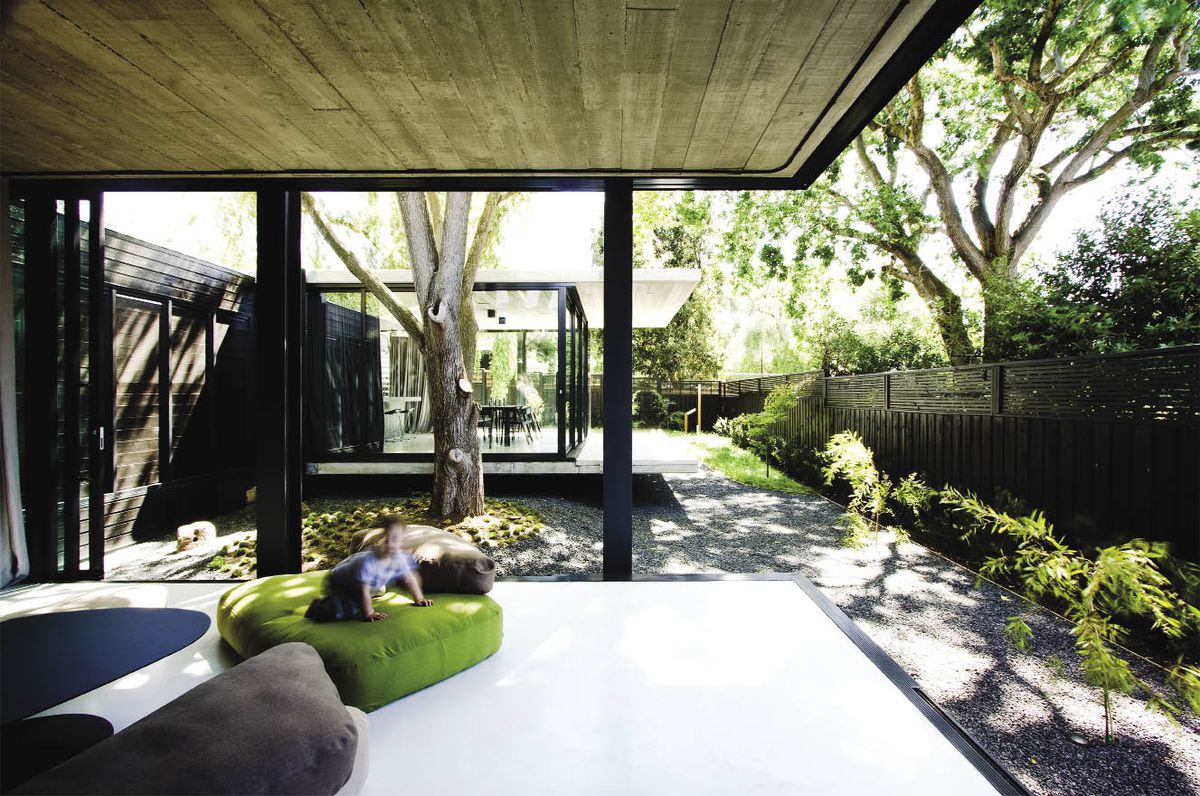
Eid K Goh, James Coombe, Albert Mo of Architects Eat.
While only in their mid thirties, Albert Mo and Eid Goh, the directors of Architects EAT, have been running the firm for more than a decade. The practice was founded by Albert and Eid and a third director, since departed, after studying together at the University of Melbourne.
Their priorities were clear from the beginning. “When you start an architectural business, you have to decide early on if you want the money or if you want the reputation,” says Albert, laughing. “You can’t really say both. But while sustaining a little income, one big thing we said to ourselves was that design is important.” Years later, this focus on design has seen the firm develop a reputation for finely wrought houses that are paradoxically novel and yet reliant on fundamentals that would make an old architect smile.
Individual houses are important to the practice, although they also work on commercial and higher-density housing projects in Australia and abroad. “Houses have an intrinsic quality,” explains Albert. “A client comes to you and entrusts their life savings. In each single house our motivation is what we can explore, how we can explore the ideas we like.”
And what of those houses? The first EAT project to gain press interest was Albert’s own extension to his older house in the inner-Melbourne suburb of Richmond (Kelso House). “When you are doing your own house, a lot is about the budget. At that time we really didn’t have too much money, but we still wanted to do something special because it was a vehicle for us to show our design. A lot of ideas came through, but of course a lot of ideas also mean money. It became an interesting project by distilling the ideas, pared back down to the essential things that we wanted, to maximize the potential of the site.”
Kelso House 2005. A signature feature is the horizontal strip skylights in the living room.
Image: Shannon McGrath
The signature feature of this house is the horizontal strip skylights in the living space. “In this case we wanted to bring natural light deep into the house. It’s a Corbusian idea, registering the light as the day changes.” The success of this feature has seen it resurface in later houses.
Light remains a preoccupation in general, and their Hawthorn house plays with light both internally and externally. I ask about other common threads in their work. Albert replies that “one thing we talk about early on, in housing projects, is the response to the context. Not just the physical context, but the human context. The client may be a really flamboyant person, for example, and their personality is always ingrained. The way the client talks, the way they present themselves, really influences the mood of the project.”
Windsor Loft 2006. The compact living space.
Image: John Gollings
In the Windsor Loft project, Albert and Eid were deeply influenced by the client’s photographs and furniture, sculptures and art. They were also struck by the extroverted way their client presented himself, and this too fed indirectly into the project, perhaps most notably with the choice of the striking red plastic facade.
The Elm and Willow House had a very different client, with a very different result. The project is an extension to a typical double-fronted Edwardian and the renovation takes the form of a U-shaped, glazed, steel and concrete pavilion wrapped around two existing trees. “This client was ‘design mature.’ The project was for a young couple with a two-year-old child. One of the couple is an industrial designer, very aware of design in an international sense. They talked about projects by John Pawson and Tadao Ando. Normally if you say concrete in residential you would be fighting a battle, but not in this case.”
Elm and Willow House 2009. The house wraps around two existing trees in an L-shaped plan.
Image: James Coombe
The solution for the couple was to provide a living and kitchen space in the rear, as a contrast to the darker, more enclosed Edwardian at the front. In keeping with the couple’s interests, the living spaces are non-traditional in the sense of being relatively “unprogrammed.” “Instead of a living room with a television, they have deliberately decided to have just a couple of low seats and that’s it. It’s very improvised.” This client was also “happy to forgo the desire for multiple bathrooms” and other typical trappings of the contemporary house. As associate James Coombe would later say in response to a question about trends they had observed in house design, “We try to push a slightly alternative lifestyle, I guess.” The Elm and Willow House certainly meets this criterion.
A new project at Skenes Creek required a similar editing of the client’s requirements. The so-called Puzzle House led the team to question the real needs of the occupants of a holiday house. “Holiday houses always seem to come with a massive brief. We said, hang on – you go there maybe five days a month, why do you need to live like you are in the suburbs? So the whole house is small, 7.5 by 7.5 by 7.5 metres.”
My conversation with the Architects EAT team is a relaxed affair, and there is a palpable sense of ease between the three architects at the table. I have a glimpse of what it must be like to engage them as a client. Eid expresses it simply. “Whoever comes in, we treat them the same. You just be as humble as you can.”
Hawthorn House 2007. The louvered northern facade.
Image: Rhiannon Slatter
I discover that this attitude also applies to their sub-consultants and the builders who create their projects. “We definitely have to collaborate with the builders on our projects. The concrete at the Elm and Willow House is a good example – luckily the client was keen on prototyping, as we and the builder hadn’t done it before. The engineer also played an enormous part.”
Albert points to this as a generational characteristic. “The difference is that the older generation of architects were the ultimate head of construction, up there ignoring advice from the builder, and our generation is more about learning from people who actually use tools every day, who have the craftsmanship to put things together. I mean, we have differences, but 70 percent of the time I would say that they are right.”
See Architects EAT’s material palette from Houses 76.
Source

People
Published online: 1 Oct 2010
Words:
Marcus Baumgart
Images:
James Coombe,
John Gollings,
Rhiannon Slatter,
Shannon McGrath
Issue
Houses, October 2010





























