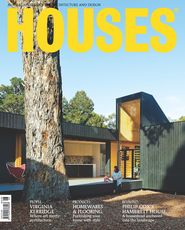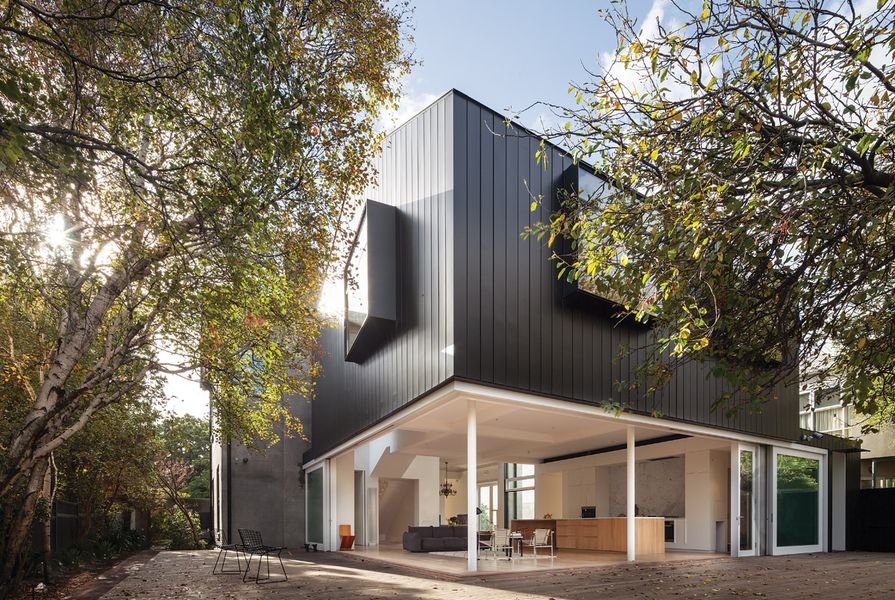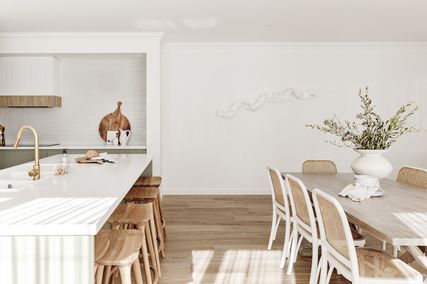Back in 2007, Stephen O’Connor and Annick Houle talked at length about the practice they had been building since 1996 (see Houses issue 57). The two had returned from work and study in America and over ten years had steadily amassed an impressive folio of completed projects, including the much-lauded Heide Museum of Modern Art, a public synthesis of the experimentation developed in earlier residential projects. In the article the architects reflected on both the extraneous difficulties of realizing a work of architecture and, conversely, the opportunities architecture presents that inevitably make it all worthwhile. It is now seven years since the article was published and for Stephen and Annick, the joy of creating architecture still trumps. Through their unusually intensive, client-focused design process, they continue to uncover from each project a kernel that grows to define that project and set it apart from the rest.
The most recent work resulting from this process is situated in Melbourne’s well-heeled inner suburb of Albert Park. The existing home has an imposing presence – the double-storey, double-fronted Victorian facade is rendered in an austere grey cement that nearly erases the quoining and minimal window flourishes, while the deep-black trim and roof establish a severe palette that the addition has complemented. Unlike the majority of inner-urban renovation projects that O’Connor and Houle Architecture is currently completing, where building to both boundaries and fighting to capitalize on every square centimetre is the norm, this house presented an unusually generous block that allowed it the luxury of existing (almost) completely in the round. Added to this was the ability to retain much of the established landscaping, including a spread of mature trees, which gave the addition a frame of reference to which it could respond.
The architects responded to the dual conditions of an imposing bulk and its uncommonly generous inner-suburban space by introducing a bold, floating box to the back of the existing house. Clad in a flat black zinc with reverse-lock seams to pare back the detail and accentuate the primacy of the pitched form, the solid mass hovers over the ground plane, vaguely reminiscent of Villa Savoye, elevated above its lush setting on thin elegant pilotis just as Le Corbusier’s iconic machine for living was. Here, though, O’Connor and Houle has composed the ground floor in a series of glazed doors with clever external niches that allow both the southern and western edges to disappear completely.
The living spaces open out onto a generous deck, strongly connecting the addition with its landscaped setting.
Image: Trevor Mein
Unlike Villa Savoye, the backyard here is to be enjoyed, not monitored, living areas occupy the ground plane and the dissolving of the threshold to the landscape is fundamental. Stephen describes these spaces as “overlapping zones, extending beyond the container,” and indeed there is a pleasing structure evident, with areas extending outside from the kitchen and living rooms through the impressive apertures, framed by the careful placement of elements on the boundary and within the landscape. There is, however, more at work here than big openings. The modulating ceiling, with its deep beams painted white, clearly shows the structure of the large spans, while the columns have been disengaged from the walls, giving the living spaces the feel of an opportunistically colonized undercroft, reinforcing the connection between the new house and its landscaped setting.
Columns have been disengaged from the walls, giving the living spaces the feel of an “opportunistically colonized undercroft.”
Image: Trevor Mein
The front rooms of the existing house have been altered minimally; two rooms north of the central corridor were opened to create one long space that flows around a freestanding fireplace into the new living area. This zone now also opens to a north-facing courtyard, salvaged from its previous life as a weedy no-go zone and transformed into a kitchen garden that capitalizes on its favourable orientation. South of the corridor a long, single room has been divided to create an office at the front and a study/play area for the children visible from the living area.
Generally the interstitial space between an existing home and its new counterpart is either erased for the sake of “integration” or given a dramatic treatment to highlight the new. Here, though, a subtle brand of drama has been created – the double-height space is flooded with natural light thanks to two-storey-high windows that bookend the transition between the existing and new spaces. These windows create a glazed threshold that is marked vertically rather than across the floor. On the first level this threshold becomes an elevated gallery and is crossed via a skybridge to the expansive main bedroom. Signature O’Connor and Houle steel-plate window boxes project deeply through the wall plane, framing the tree canopies and questioning where the wall stops and the window starts. The well-honed detailing of this element is literally given a twist – the south-facing box set askew within the wall just enough to satisfy overlooking regulations, a surprising variation that the architects and client have each come to love. It is another contribution to the firm’s ever-growing repertoire.
Products and materials
- Roofing
- Welsh slate; VM Zinc Anthra-Zinc.
- External walls
- VM Zinc Anthra-Zinc; render.
- Internal walls
- Plasterboard; hard plaster.
- Windows and doors
- Custom steel and timber windows and doors.
- Flooring
- Tallowwood.
- Lighting
- Inlite lights.
- Kitchen
- Custom American oak joinery; Carrara marble splashback and benchtops; Miele appliances.
- Bathroom
- Bette Starlet baths; Duravit Scola basins; Caroma pans.
- Heating and cooling
- Parsons Hydronic Heating hydronic heating; The Natural Refrigerated Air Conditioning Company ducted airconditioning.
- External elements
- Tallowwood decking; slate paving.
- Other
- Furniture from Poliform, Luke Furniture and Corporate Culture.
Credits
- Project
- Albert Park Villa
- Architect
- O'Connor and Houle Architecture
Melbourne, Vic, Australia
- Project Team
- Stephen O’Connor, Annick Houle, Erica Slocombe, Barbara Lees, Mitch Keddell
- Consultants
-
Builder
Buildingmakers
Building surveyor Philip Chun & Associates
Engineer Mark Hodkinson
Quantity surveyor Prowse Quantity Surveyors
Services engineer Waterman AHW Consulting Engineers (Vic)
- Site Details
-
Location
Albert Park,
Melbourne,
Vic,
Australia
Site area 1000 m2
Building area 400 m2
- Project Details
-
Status
Built
Design, documentation 9 months
Construction 12 months
Category Residential
Type Alts and adds, New houses
Source

Project
Published online: 12 May 2014
Words:
Brett Seakins
Images:
Trevor Mein
Issue
Houses, December 2013
























