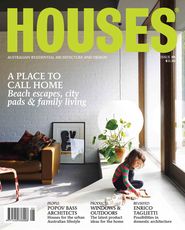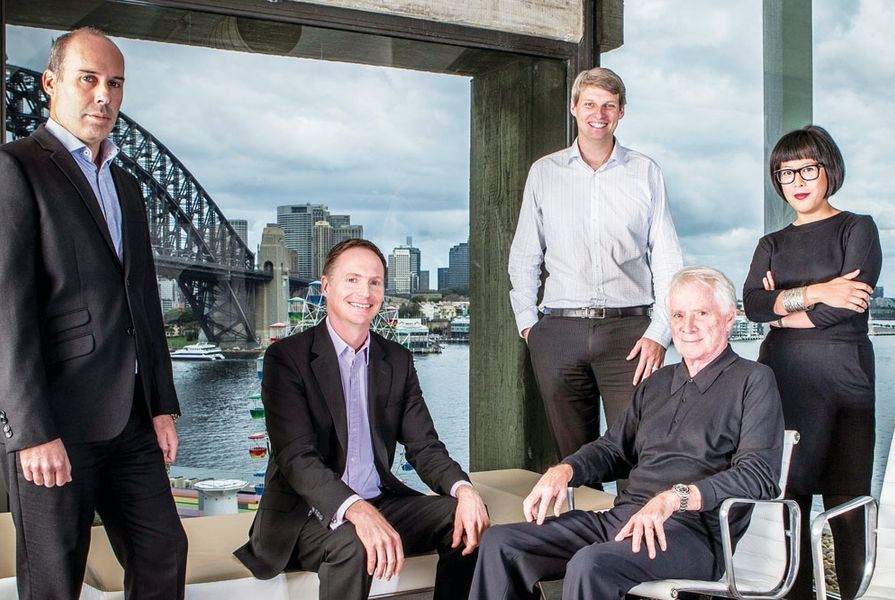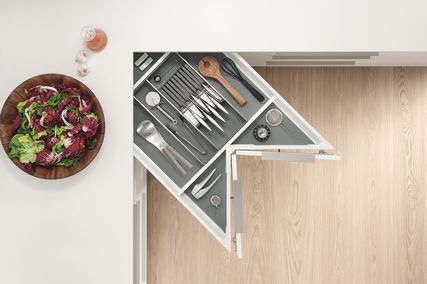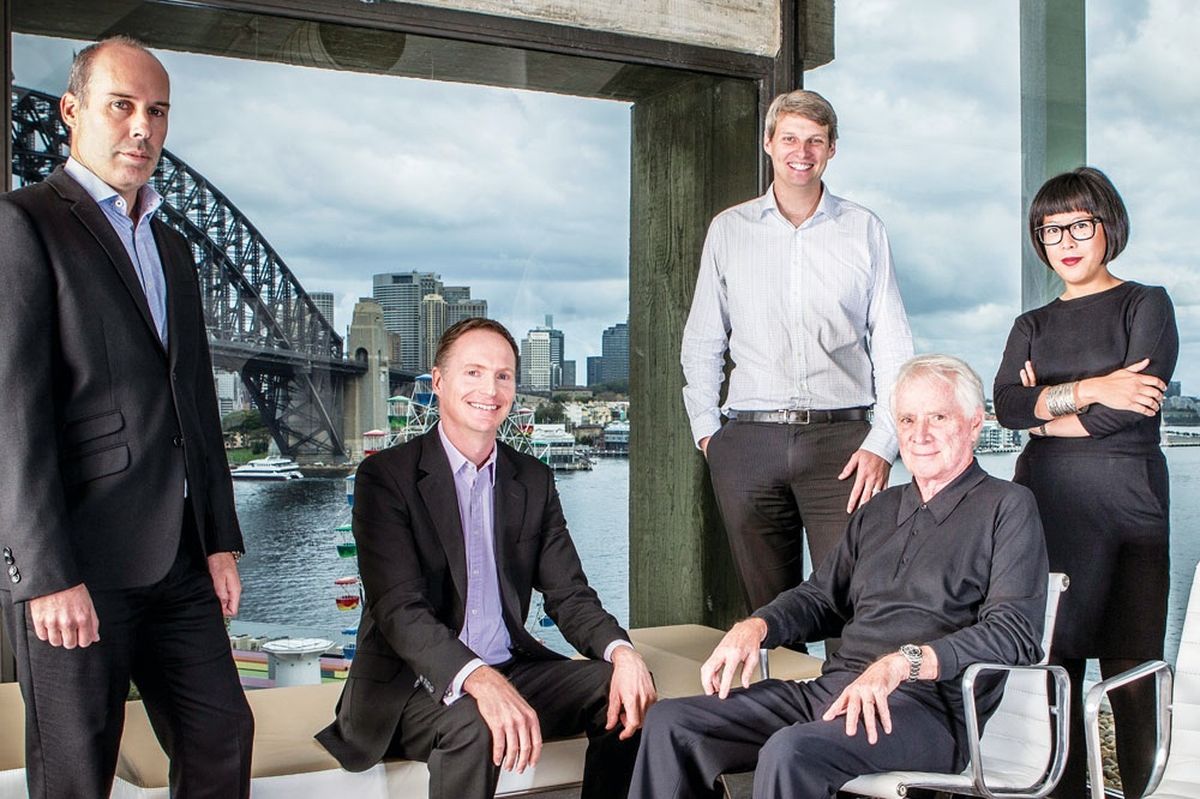A visit to Popov Bass Architects is a uniquely Sydney experience. Occupying a corner suite in an iconic Harry Seidler building overlooking Sydney Harbour, the firm’s open-plan office enjoys expansive views of the city and the suburbs beyond. It seems an appropriate base for a practice whose light-filled dwellings are informed by an intimate understanding of contemporary urban Australian lifestyle.
Alex Popov established the practice on returning to Sydney in 1983 after several years in Europe, where he worked for Danish architects Henning Larsen and Jørn Utzon. Combining his European experience with an appreciation of the local climate and culture, Alex soon gained recognition for several award-winning houses whose solid forms were firmly grounded in the rugged sandstone terrain of Sydney’s northern suburbs.
Over the past thirty years the practice has increasingly drawn on its extensive private residential experience to inform the design of multiresidential buildings. With the appointment of Brian Bass as a director in 2007, the company relaunched as Popov Bass Architects, a medium-sized practice with a focus on residential architecture ranging from suburban Sydney houses to multiresidential developments both interstate and overseas.
Yet it is in the design of individual houses that Popov Bass is able to fully explore how people dwell in a space and how best to respond to the constraints of site and context. “Architecture is fundamentally about space, light and materials,” says Brian. “Then there’s the idea of how all that relates to the person who is living in it and how they want to live.”
Houses also provide fertile ground for testing architectural concepts. One such idea is the principle of additive assembly, which can be equally applied to the design of single residences and group housing. “Additive means that you develop a series of components and these components can be married in order to become larger or smaller,” Alex explains.
Northbridge House: Concrete columns support the vaulted roofs.
Image: Kraig Carlstrom
This is clearly demonstrated in the Northbridge House, where a series of vaulted roofs supported on parallel concrete columns creates a sense of spatial expansion. Located on a sloped site overlooking Middle Harbour, the house presents a modest facade to the street. Internally however, the spacious interior unfolds under the rolling curves of the roof with an open-plan living area terracing gently down towards the view.
Mosman House: Softer colours and materials are used on the interior.
Image: Kurt Arnold
In the Mosman House this assembly is reduced to a single component, with one large vault spanning the entire house. The roof is supported at each corner by concrete blade walls that extend into the interior. “One of the big ideas that we have is that the materiality expresses itself both externally and internally,” says Brian. “Then there’s the idea that the things that you touch are softer, and that’s usually a timber.”
The concrete walls anchor the house solidly into the ground, lodging it securely within the landscape. This sense of monumentality is one of the defining features of the work of Popov Bass and is related to Sydney’s sandstone foundations.
“You don’t make a fragile house on the eastern seaboard or around the harbour because it’s a sandstone culture,” says Alex. “You take possession of the earth.”
Whale Beach House: Black painted timber walls.
Image: Kraig Carlstrom
The Whale Beach House does just that. Inspired by the image of a container washed ashore on the beach, the cubic form steps down a steep cliff towards the ocean. The house is braced on either side by concrete walls to shelter the interior from the exposed coastal environment. Bound by these two walls, a two-storey timber-clad box cantilevers out over the ground-floor living area. The black painted timber references the traditional timber cottages of the surrounding Pittwater region, while also providing a protective skin around the building structure.
Kirribilli House: White painted bricks frame the house.
Image: Kraig Carlstrom
The sheltered harbour setting of the Kirribilli House required a less robust response. Framed by white painted brick walls, the house presents a Mondrian-like elevation to the harbour. The steel, timber and glass composition is designed to capture distinct views of distant landmarks while also expressing the functions of rooms within. In this way a narrow vertical slot reflects the stairs leading down from the street-level entry, while deep recesses on the upper floor conceal bedrooms and a study.
The glazed facade draws abundant natural light into the interior, and adds warmth to the pared-back palette of white walls and tile floors overlaid with timber detailing. “That’s the Kahnian principle,” explains Alex. “You use a simplicity of materials, you are proud of the natural materials, such as brick, concrete and timber, and then you emphasize the quality of that by the way light hits it.”
For Popov Bass, the design of private dwellings and group housing is inextricably linked. “The idea that people who are living in apartments should not have the same amount of light, air and good-quality planning as those living in houses is not correct,” says Alex. “There is a trickle effect from what we do with houses and it is passed on to apartment dwellers.”
No. 1 Grantham apartments: The living environments are spacious.
Image: Sharrin Rees
This approach is reflected in the recently completed No. 1 Grantham, a boutique apartment building in the inner-city neighbourhood of Potts Point. Consisting of eight whole-floor apartments, the design balances the provision of light, air and views with the need for privacy in a dense urban setting. “As an urban form, this is about securing you from the density of the environment but still allowing those views in the distance,” says Brian.
Taking in extensive city skyline views, the western facade is characterized by deep balconies that shield the living areas from late afternoon sun. Translucent glass blades activate the main street facade, filtering air and light into the apartments while screening the interior from neighbouring buildings.
Internally, each apartment is provided with a private entry foyer, spacious living areas and bedrooms that open out onto sheltered balconies. “It’s an instance where you have the requirement that the people who live in these apartments achieve the same outcome as if they were living in a house,” explains Alex.
Whether designing suburban homes, coastal escapes or urban apartments, Popov Bass seeks to enhance the lives of each building’s inhabitants through a considered response to lifestyle, site and context.
Source

People
Published online: 21 Jan 2013
Words:
Natalie Ward
Images:
Alex Popov,
Brett Boardman,
Kraig Carlstrom,
Kurt Arnold,
Sharrin Rees
Issue
Houses, October 2012































