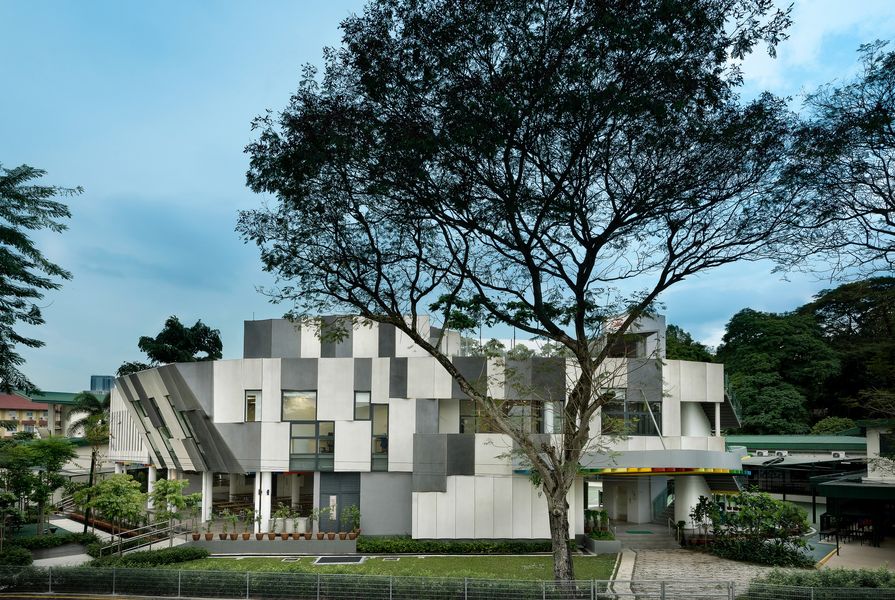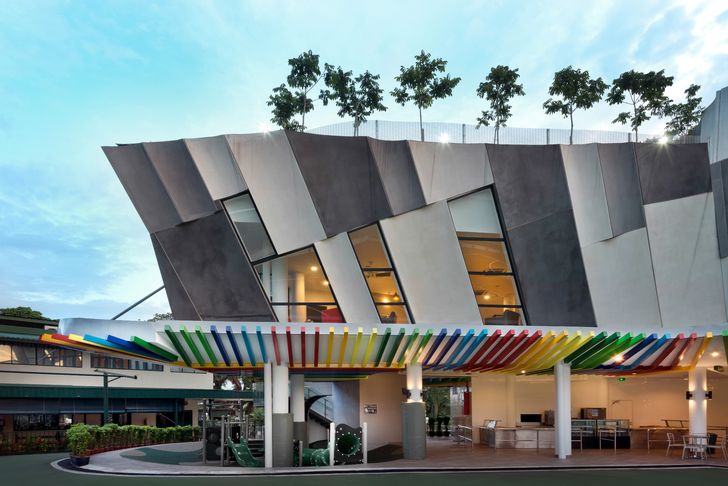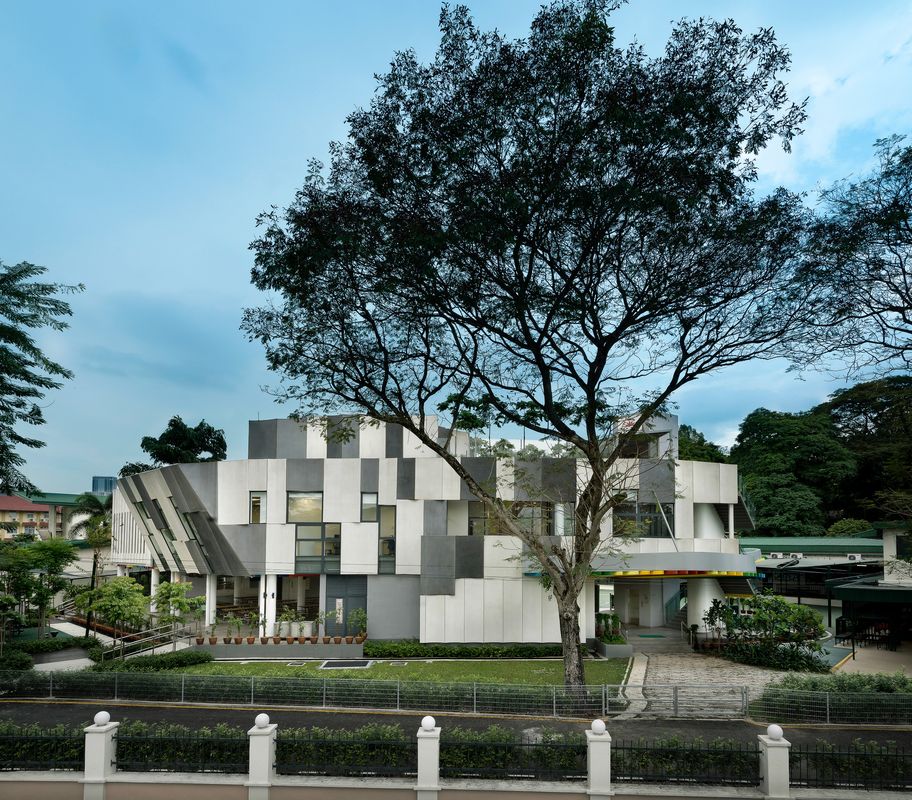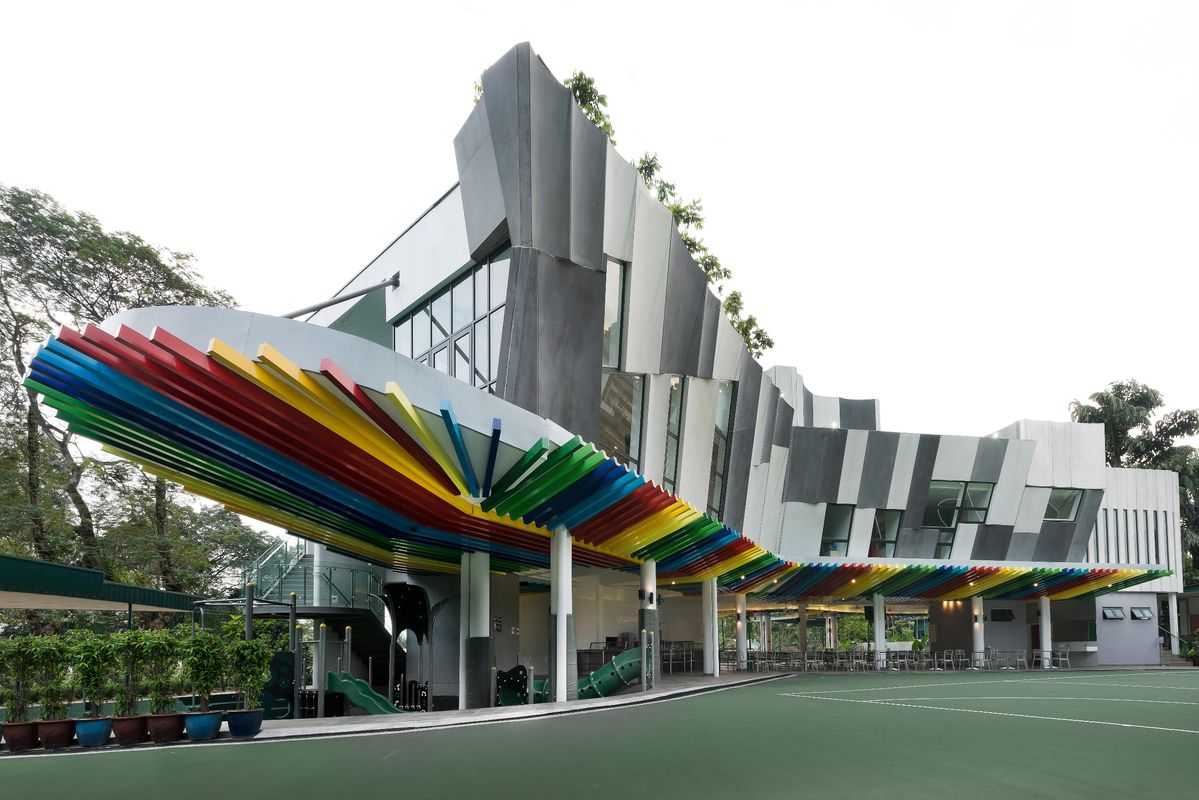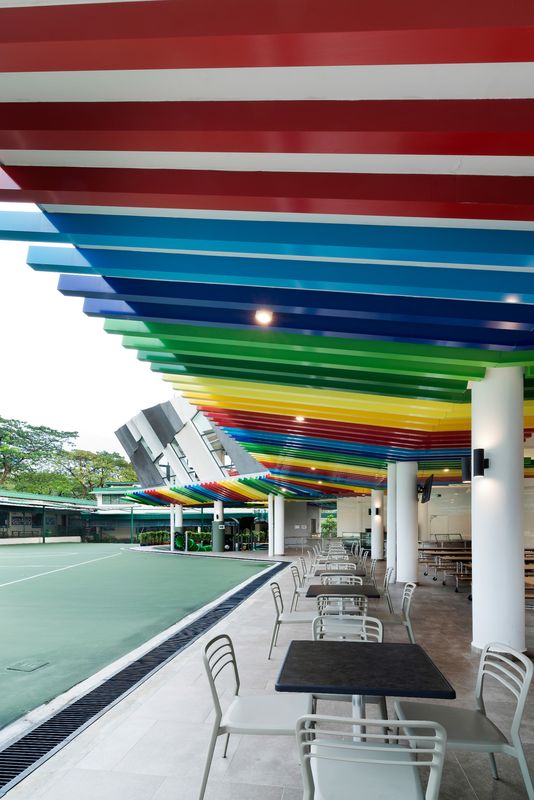Among the low-rise buildings and mature trees along Bellamy Street in Petaling Hill, Kuala Lumpur, a distinguished monochromatic grey precast concrete facade stands out from the pre-existing buildings of The Alice Smith School. The Alice Smith School was opened for expatriate families living in Kuala Lumpur in 1946 by Mrs Alice Fairfield-Smith at her home in Eaton Road. After she left for Australia in 1950, parents of children at the school formally incorporated The Alice Smith Schools Association, a not-for-profit educational foundation. Subsequently, the Alice Smith School moved to Bellamy Street in 1952 and was established as a formal educational centre. It is now the primary campus, catering to children aged three to eleven (a secondary campus for students aged eleven to eighteen was established in 1997), and has undergone many refurbishments over the decades. The most recent addition to The Alice Smith School incorporates a new dining hall and parents’ centre and is part of the school’s five-year built environment plan. It offers a new architectural language and successfully bridges the school’s tradition with its contemporary direction.
The new two-level building on Bellamy Street provides a repositioned gateway to the school, welcoming students and parents alike. The concept for the addition was conceived through a collaboration between MvS Architects in Australia and iPartnership in Malaysia, led by Jan van Schaik and Indra Ramanathan respectively. The partnership between MvS Architects, an award-winning Australian architectural practice, and iPartnership, a multi-award-winning design practice and education planner, resulted in an architectural outcome that redefines the identity of Alice Smith through spatial and formal design exploration. Holding numerous consultative sessions with the stakeholders, namely school staff and parents, they shared the goal of cultivating a strong design culture in the school’s built environment.
The Parents’ Centre on Level 1 provides a public, social space within an educational setting.
Image: H. Lin Ho
The new work is analogous to the existing buildings in scale and proportion, but there is a stark difference in its architectural language. Reflecting the aspirations of the education centre, the addition expresses a bold language that sharply contrasts with the green-coloured roofs and walls of the existing school buildings. Its facade was created using precast glass reinforced concrete (GRC) panels, which collectively express a monolithic three-dimensional form, broken
down in individual sculpted GRC panels. Given the myriad possibilities offered by GRC, the architects took advantage of precast’s flexibility by playing with forms and geometry. They chose to maintain a monochromatic colour scheme, lined with a stroke of rhythmic colourful battens. Given the density of the campus, and the absence of any viewpoint from which the building can be seen as a whole, the development of a single form, a frequent interest of architects, would not ever be evident to the building’s occupiers.
The ground-level cafeteria allows easy access to the school’s playground and takes advantage of the tropical climate.
Image: James Reid
The building’s facade alternatingly leans and straightens, giving the building dynamic attitude. By preventing the scalloped edges of the panels from lining up with each other, by varying the coloured battens in a random manner and by creating a brightly coloured undercroft, an informal architecture is created. The windows, which will be shaded against the sun, are shaped such that they are integrated into the facade patterns. The sculpted geometry, along with the apertures, offers the building texture expressed through the exploration of the precast construction method. At intervals the facade performs formal gymnastics, bowing and inclining to provide shade and gesture of entry.
Eliminating the sharp division that previously existed between the academic blocks and the entrance to the school, the new building forms a welcoming in-between space. At ground level, an open-air shaded cafeteria is serviced by a kitchen that provides catering for the campus, in place of the existing deli currently on the wrong side of the bus drop-off. Arching over a sunken play area to the east, a stair, with an elevator immediately west of it, provides entry to the parents’ centre via a parents’ deli for those wishing to socialize.
The desire to maintain play and green spaces at the school has been consciously incorporated through playspaces and a rooftop garden.
The ground-floor plane is lifted by pilotis, offering a naturally ventilated dining hall and maintaining visual connectivity through the compounds of the school. Located within the minimal footprint are the kitchen and washrooms to service the dining space. The new addition accommodates dining spaces for two hundred children, since eating together is an important aspect of British education. While dining spaces for schools in Britain are often within an enclosed environment, The Alice Smith School’s design situates the dining hall in an “outdoor experience,” particular to the tropical Malaysian context, offering a naturally ventilated dining space that brings in generous light and cooling breezes. It is the anchor of the school, connecting the entry, the parents’ spaces and the children’s dining and recreational spaces. The parents’ centre, whose function lies in providing information about the school, is comprised of flexible spaces, informal meeting areas, windows looking north over the assembly area and a balcony to the south. The new building functions as a public space within the school, as a meeting ground for people with common interests, thereby serving an important social function.
Overall the exploration of Alice Smith in Kuala Lumpur has defined an alternative expression to the typical school architecture in Malaysia. Despite its relatively small scale, the new building for The Alice Smith School has developed a spatial strategy for generating a social space within the educational setting, and offers a starting point for a broader investigation of GRC panels as a design language for MvS Architects and iPartnership.
Credits
- Project
- Alice Smith School
- Architect
-
MvS Architects and iPartnership
- Project Team
- Zheren Chen, Jessica In, Paul Minifie, Mazlin Mohtar, Nicholas Pepper, Indra Ramanathan, Nazri Ratha, Rathika Rethinasamy, Jan van Schaik, Lee Char Wah, Finn Warnock
- Consultants
-
Electrical and mechanical engineer
Norman Disney Young
Main contractor EBSB Builder
Quantity surveyor Value Quality Service
Structural engineering Arup
- Site Details
- Project Details
-
Status
Built
Category Education
Type Schools
Source
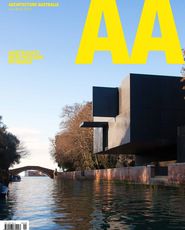
Project
Published online: 30 Sep 2015
Words:
Veronica Ng
Images:
H. Lin Ho,
James Reid
Issue
Architecture Australia, July 2015

