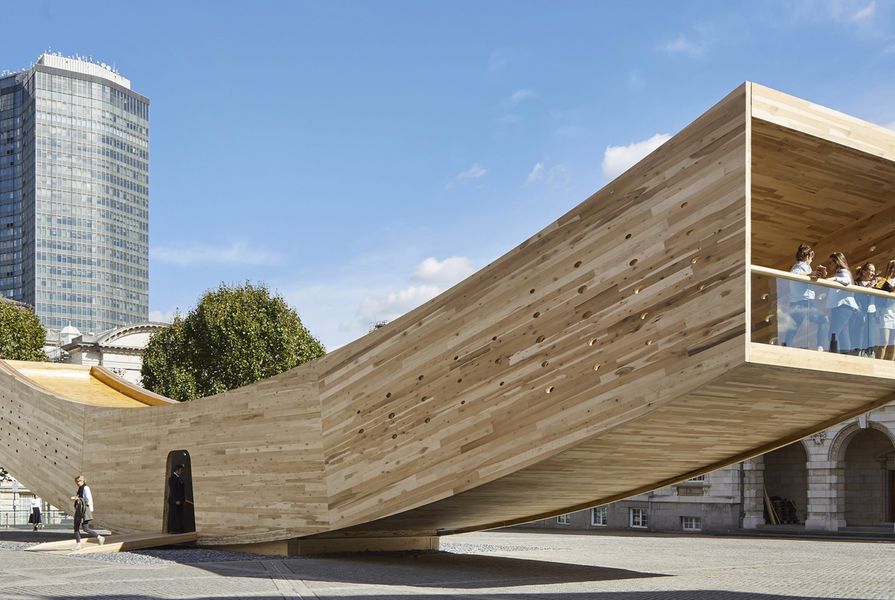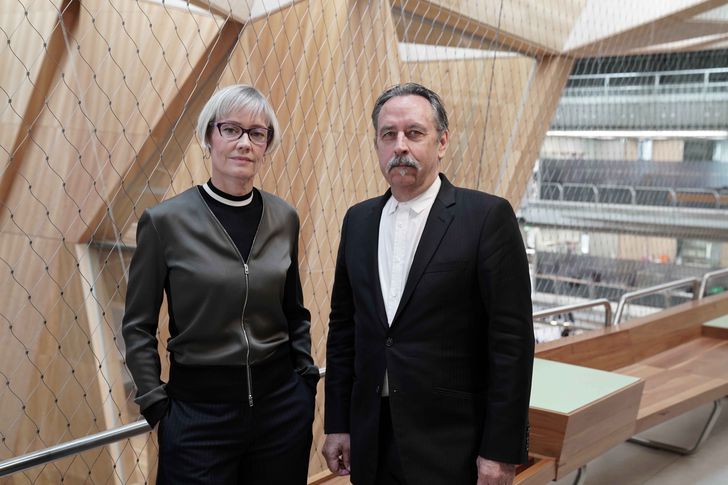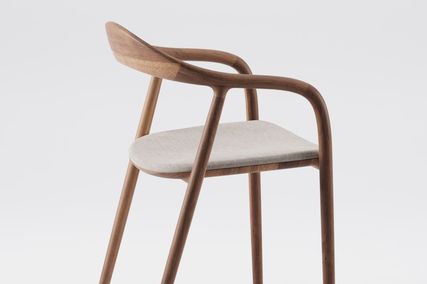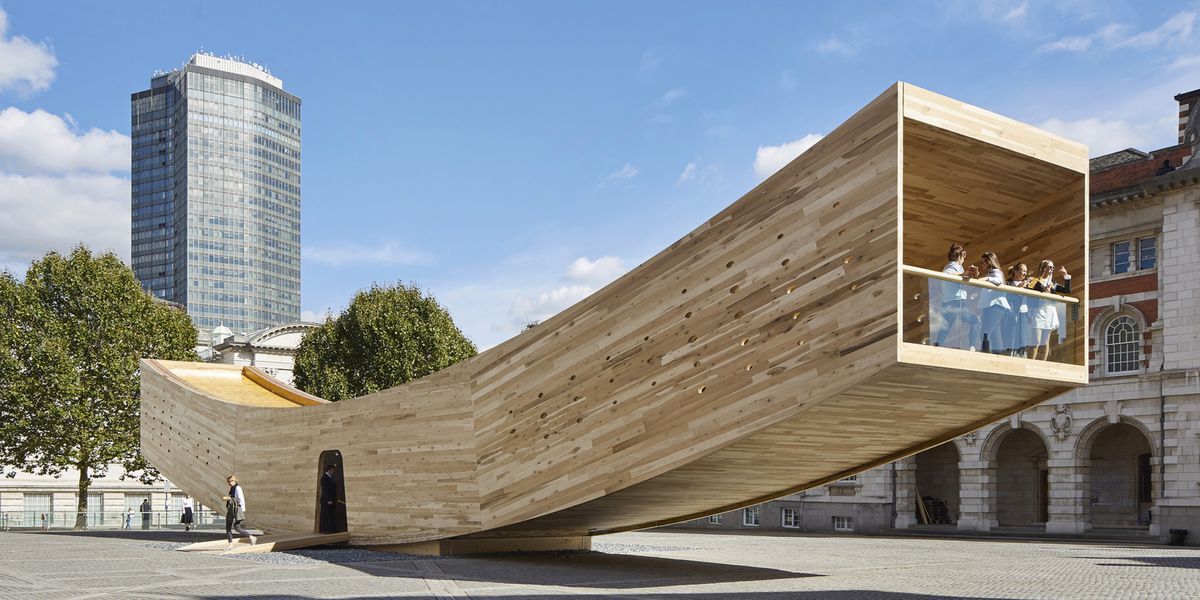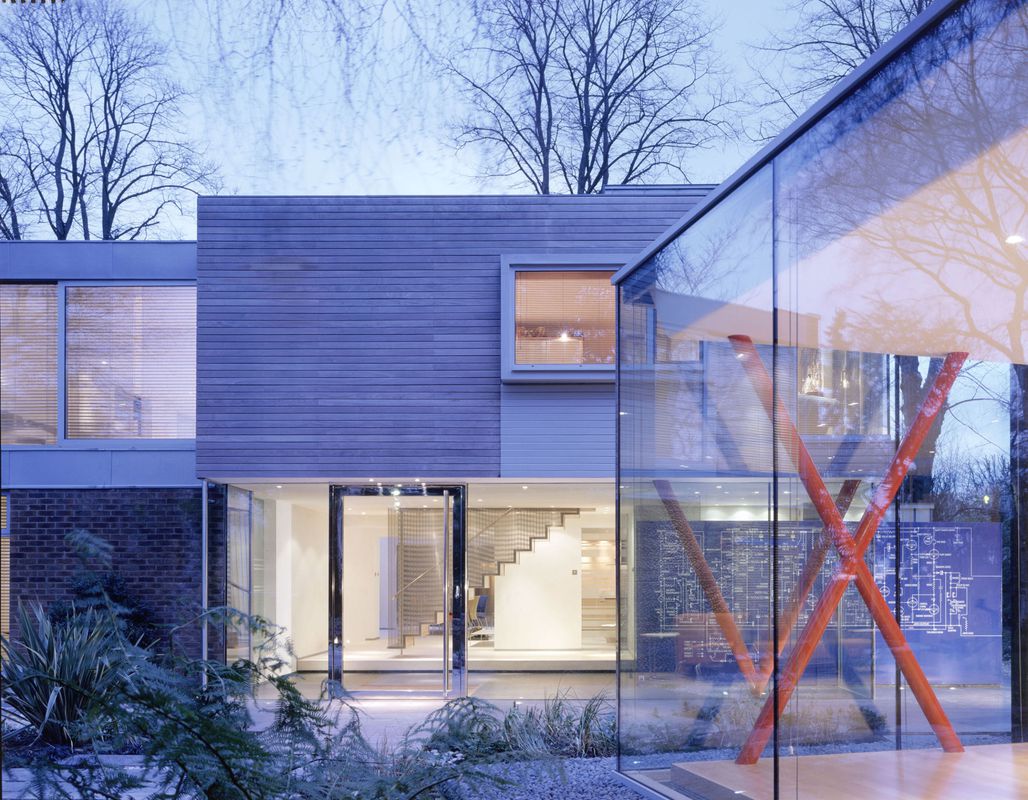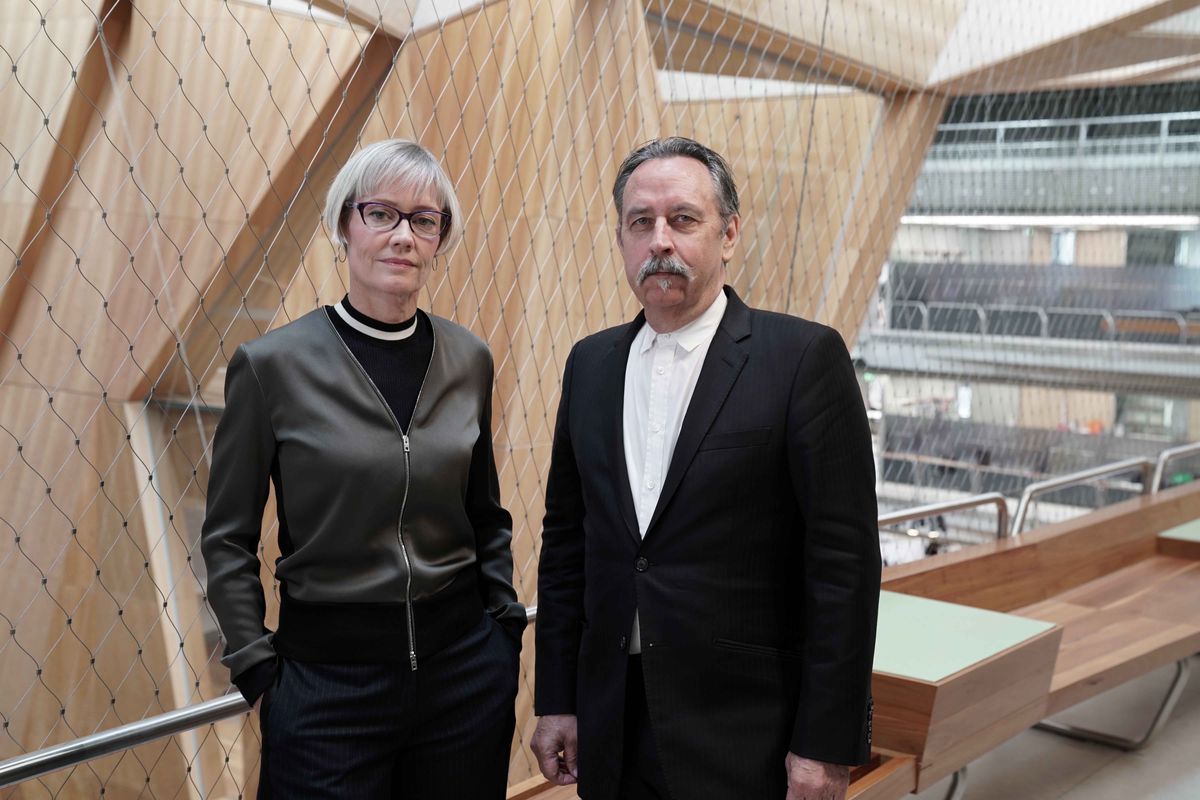Donald Bates: You’re Canadian and attended the School of Architecture at the University of Waterloo, but you have lived in the UK for some time. How did this journey take place?
Alison Brooks: I left Canada immediately after graduating from Waterloo. After seven years at Waterloo and working in many practices around Ontario through Waterloo’s co-op programme, I needed to escape from a place of familiarity. Britain seemed an obvious choice because I felt an affinity to the Architectural Association School of Architecture (AA). I knew their publications and the work of AA alumni, such as Rem Koolhaas and Zaha Hadid. I had a working holiday visa from Canada so I went for two years and never came back.
DB: Did you think about going to New York?
As a Canadian, I couldn’t work in New York without a green card. I flew to London with my portfolio, five hundred pounds and my working holiday visa so I knew I could stay for two years. But I had to get a job pretty quickly.
Alison Brooks and Donald Bates.
Image: University of Melbourne
DB: When you got to London, you immediately started working as opposed to going to school. Was this the plan?
My plan was to work for two years then to do a masters at Cambridge, but after two years of working in London I was completely broke and there was no way I could afford it. I managed to extend my visa as I was right in the middle of projects with Ron Arad who I joined when I first worked in London.
DB: Ron Arad is a very different kind of designer, not a conventional architect at all.
Exactly, totally uncommon!
DB: Did you join Ron Arad because you were interested in what he was doing or was it more an opportunity that came your way?
It was an opportunity that came my way. London was in the midst of a recession in 1989 and everybody was leaving. The architects on my list were Peter Wilson, Peter Cook Matthias Sauerbruch, Will Alsop and Benson & Forsyth, and they were all either closing down or moving away. When I went around with my portfolio everybody always had me in for tea and apologised profusely for their lack of work. Matthias Sauerbruch tipped me off that Ron Arad might need help for his Tel Aviv Opera House competition entry. I didn’t even know who Ron Arad was! So off I went to the One Off furniture showroom where I was interviewed by Ron, Christina Norton and Steve McAdam who had teamed up for the competition. It was in a room that was completely dark. You couldn’t see anything in the space other than the interview table under the one lightbulb. The whole showroom was completely dark with just steel chairs lit with halogen lights and, of course, the Rover Chair and things like that. It was a completely other-worldly experience and it was the diametric opposite of any other architectural practice I had ever worked in! I thought it was great, and that I could really learn something and also bring a lot to Ron. So, we started Arad Associates.
Exeter College, Cohen Quad by Alison Brooks Architects.
Image: courtesy Alison Brooks Architects
DB: Were you working with Ron Arad particularly on the architectural projects or did you work on the furniture and other designs?
When I started, it was to do a steel mezzanine which morphed into chairs and a staircase in a house in Notting Hill. After that, there wasn’t any other architectural work so I worked on the Vitra Chair and an office chair. Then, the Tel Aviv Opera House came back and we started working on the Chalk Farm Studios with Neil Thomas and Atelier One. We were hand sketching very fluid, organic, complex curvatures and forms and translating them directly into drawings with T-squares and rotary pens. The Tel Aviv Opera House was a very fluid and complex form that we realised completely using hand drawing, because it was before computers. We were at the forefront of something new in architecture, also in terms of the fluid forms of the Chalk Farm Studios, and the Belgo Restaurants. It was difficult to expand that work into the world of architecture because it was essentially interiors.
DB: What drove you to start your own office as opposed to working for one of the other practices in London that were already doing work in the public realm and housing?
I had to generate my own opportunity. Because I’d already started a practice with Ron Arad, and essentially run the practice and built it up, I just felt like I couldn’t go and join somebody else’s practice.
I felt the need to work in the public realm, to fulfil what I felt was the social mission of architecture, which is housing design. My thesis at Waterloo was about regenerating an urban renewal project in Buffalo, New York. In London, there’s some really dreadful housing estates. You find them in pockets, sometimes hidden, sometimes exposed, amongst the Victorian and Georgian urban fabric.
It’s clear there’s a social and architectural segregation between the haves and the have-nots. A lot of mistakes were made in architecture during the post-war urban renewal programs. There’s this authoritarian, totalitarian design of post-war social housing projects. I felt that someone really needed to fix those places as people shouldn’t have to live in these terrible neighbourhoods with all sorts of social problems coming out of them.
So, I really needed to start my own practice to work at the scale of the city, in housing and in public architecture. I set up in my spare bedroom as an office when my first son was nine months old.
With Ron, we were always apart from the architectural scene doing something completely different. It was influential for me to work with someone so close to materials and the art world. He was very object focused, looking at things in a very sculptural way. I always looked at things in a very spatial way and, in that sense, we had a very fruitful design relationship. I felt I could take those lessons and do something new, architecturally, with them.
DB: Some people may not be aware that architectural offices can operate in drastically different ways. Given that you have worked in a variety of firms, did you have a sense of the kind of office you wanted to run?
I learnt a huge amount from all the practices I’ve worked at. From totally unknown small practices in cities like Guelph (Canada) to more well-known ones in Toronto. My first job was with Esso Petroleum at their headquarters in Toronto. After Esso, I knew I would never work in a traditional office building again - the suspended ceilings, florescent lights, elevators and carpets - it was just so deadening. But I really learnt a lot about drawing from the architects in the department. We were drawing Esso stations with panelised cladding and canopies and Letrasets with ‘79 cents per gallon’ on the elevations. Because there were so many limitations in terms of the architecture, they were completely fanatical about drawing style, coherence and clarity. Being able to draw a really beautiful working drawing of a super banal building was an achievement.
After that, I worked at a practice that did a lot of strip malls, with all these talented graduates drawing these terrible suburban projects. I learnt how to work out all the drainage for parking lots in a strip mall. I knew this was not something I wanted to keep doing. Another practice did suburban conference centres, and another one did multiplex cinemas. I worked in a lot of practices that taught me about what I didn’t want to do. Working at Diamond Schmitt Architects was a whole different ballgame. There was a lot of freedom and exploration, very modernist, but a little experimental.
Gaining experience across the whole spectrum was very good. I saw how various sized practices worked. I learnt how to do working drawings. I don’t want to sound like a nostalgic warhorse, but when you draw by hand with ink on paper and rotary pens, you have to be very deliberate about the line that you draw. You have to know that that is the line that you really want to draw, and that line has a meaning and dimension and it’s going to become part of many more lines on the page. That kind of commitment to how you draw and what you detail was really important. I always had a strong sense of how to detail a building so that a builder could understand the drawings and understand how to build it. Those kinds of traditional lessons were very helpful and formative.
The Smile by Alison Brooks Architects.
Image: courtesy Alison Brooks Architects
DB: When you started your own office - and you’ve got a nine-month-old child as well - how did you get your first jobs?
When I left Ron Arad Associates, I was just finishing a small pub conversion project for Neil Thomas, so I took that with me. Then I got another month’s work helping out Michael Wilford & Partners designing the interior of an egg-shaped cinema for their Bilbao Transport Interchange project. I did a competition, and I wrote a couple of letters to a private residential client and a contractor in Germany who I had met but never worked with. I got a response asking if I’d like to design the interior of a new hotel in Germany. It was a big project and I was able to hire some graduates. We started working out of my living room. I had a nanny in a nanny share, so I would pretend to leave the house every day, then re-emerge at the end of the day from the sort of invisible living room where my office was.
DB: When did your practice get big enough for you to move out of your living room?
It was about two and a half years later. I had six people working in my five-meter-wide English terrace house’s living room so I decided to move the office to a shared warehouse space in Britannia Row, Islington. As the Atoll Hotel was finishing I started doing more competitions, like EuroPan, Urban Splash and Concept House ’99. Hotels and interiors weren’t really what I was setting up my practice to do. I worked up until a week after my second child was due because we were so busy with the competitions. We didn’t win any.
Fortunately, a private client called me up and explained they had recently had a fire in their house, and needed someone to design some bookshelves for their study. I arrived with my newborn to have a look at the burned-out house and it turned into a major project which became VXO House. That was actually the way I should have started my practice: in London, doing a private house with a London client and local builders. In terms of establishing a client base in London, it really started with VXO House.
DB: How did you progress from renovating existing buildings to freestanding houses, then multifamily houses then onto large-scale residential developments?
VXO House won a RIBA award which was major, because every RIBA awarded project is visited by really tough judges, it’s not judged via photographs. Generally, in architecture, if you can design and deliver a really great house people realise that you can pretty much design and deliver anything.
Feilden Clegg Bradley Studios had seen VXO House and invited me to join them for their Accordia project in Cambridge. It was a huge stepping stone from doing houses and extensions to working on forty units of semi-detached houses, a ten-flat block of apartments and a twenty-six-flat block of apartments. They took a big leap of faith in me.
In the UK it’s really hard to get into housing unless you have experience in housing. You need to either win a competition or get invited by another practice because developers are very reluctant to employ an architect who hasn’t got experience in housing. So that’s tough.
I’m always advocating for bigger practices to invite smaller practices onto their teams to do collaborative master plans or residential projects. It’s always better to have diversity and you always learn from each other. Architects should never design more than two hundred units at once. For Accordia I had forty, Maccreanor Lavington Architects had seventy and Feilden Clegg Bradley had the balance. It was roughly in proportion to the sizes of our practices.
We designed and built Accordia from 2002 to 2007. During that period, I was also doing private houses, like Salt House and Wrap House and I felt I was getting pigeon-holed into doing residential work so I started doing competitions again. I did the competition for the Folkstone Arts Centre and then the University of North Hampton and won both. I was deliberately looking to do competitions in another sector to broaden my portfolio and work base. Doing competitions is really beneficial, even if you don’t win them. They are research and development opportunities and you end up with a portfolio piece that’s really useful.
DB: Particularly after The Smile project, your office has been recognised for the use of timber in architecture. Do you see timber as a material which can be reinvented or used in increasingly non-traditional ways in architecture?
Yes, timber design is going to have an increasing role in construction, especially in housing. Coming from Canada, working with timber is completely normal – it’s a familiar, traditional material. In the UK, timber building in housing is completely alien. A traditional house is framed with precast concrete planks and blockwork. Concrete blocks are the worst building material – you have to chase pipes into them, they’re really crude and usually badly installed, and they have a high carbon footprint.
What’s tricky about using timber is that due to acoustic and fire performance you often have to cover it up when you use it internally. When you add all the layers and fire linings the walls end up thicker than concrete walls. We were going to build the Exeter College Cohen Quad in Cross-laminated timber (CLT) but the space was being eaten up by all this extra material, it didn’t make sense on such a constrained site.
Exeter College, Cohen Quad by Alison Brooks Architects.
Image: courtesy Alison Brooks Architects
I’m more interested in using timber in a way where the material itself can be read and felt. The Smile was a perfect test bed for pushing the ability of timber to perform at many levels as it’s made of a single material that’s working structurally, geometrically, experientially, as a finish and in a sensory capacity by creating an immersive environment.
I always try to use materials in my work that never have to be painted. I try to avoid dry wall plaster board and any kind of suspended ceiling. For the Cohen Quad, the walls are stone or wood, the floors are stone or wood and the ceiling is concrete. The material is the surface, which really reduces the maintenance costs of the space.
DB: You put a lot of time into the plan, in an age when most people only see renderings of the outside of the building; we rarely see the plans in our architecture magazines any more.
In housing it’s really impossible not to focus on the plan as the whole organisation of the typology is plan-dependent and relies on efficiency and access. I spent a long time trying to forget all the heroes of architecture when I started working. My school of architecture was very modernist, all about Le Corbusier, Mies, Kahn and all those great masters and I felt like I had to shake that all off and find a new language. I became more interested in the less well-known architects from the past. I was in awe of Scharoun’s Staatsbibliothek in Berlin; the organic qualities, spatial fluidity, huge embrace of public use - he very much had his own language.
The way architecture was taught historically, was very much hero-focused and imposing all kinds of rules and boundaries, and right and wrong ways of doing things on young architectural minds that should be much freer. I would never want to be seen as a disciple of any of those heroes of the past.
From a teaching perspective, how do you ensure students know the specificity of architectural practice but at the same time maintain a sort of openness - do the grounded foundations need to be there before students can be open?
Architectural education needs to be more grounded because we are in a state of crisis (in the UK at least) as a profession. We have lost our expertise. Clients no longer expect us to be expert builders or expert at techniques, or costing, project management, delivering working drawings or any of these things that are now outsourced to specialist consultants.
In terms of architectural education, it’s difficult; you want students to be speculative but students also need to learn that they need to be experts in the same way that a surgeon is an expert in anatomy.
The pressure to re-invent the notion of architecture that happens in many architecture schools is kind of doing students a disservice. I think architecture students need to be masters of fundamental architectural knowledge.
The tools we have now are incredible, you can produce so much work so quickly. You can become seduced and distracted by the way we can produce images of architecture so fluidly without having any idea of how to make the things that we produce images of. That needs to be addressed. Otherwise, we will just gradually lose our relevance.
DB: What kind of project have you not done that you would really like to do?
An Art Gallery, a museum, a library, or a type of building that’s never been done before in terms of its uses. We need to start combining uses and types of buildings in ways that we haven’t done before. At the moment I’m doing a competition for an art gallery project that’s also intended as a student social learning forum, and a house, and it’s in the grounds of an institution. This kind of project is really interesting as we need to use space more efficiently, and we need to find new ways of using space where people can gather, be in enriching environments where they feel at home and where they can flourish.
Architecture itself has a very important role to play in making people feel valued. Whether it’s housing or a university building, we communicate the value of the future users of the building with our architecture and that needs to last through many generations, and lead to adaptability as well.
Alison Brooks visited the Melbourne School of Design as part of the 2018 Dean’s Lecture Series, where she participated in workshops with students and staff, and presented a public lecture. View Alison Brooks’ Dean’s Lecture Series public presentation here.
This article was originally published by the Melbourne School of Design and has been republished with permission.

