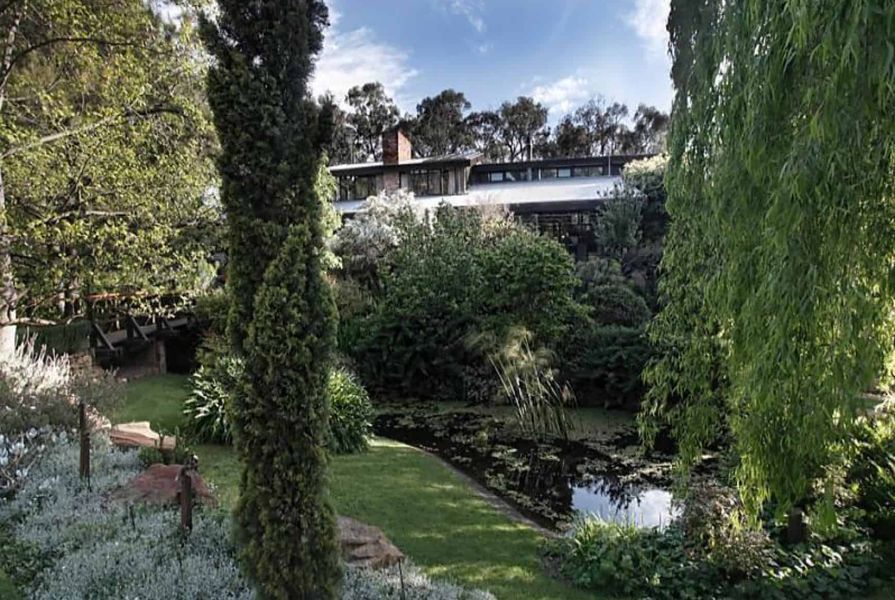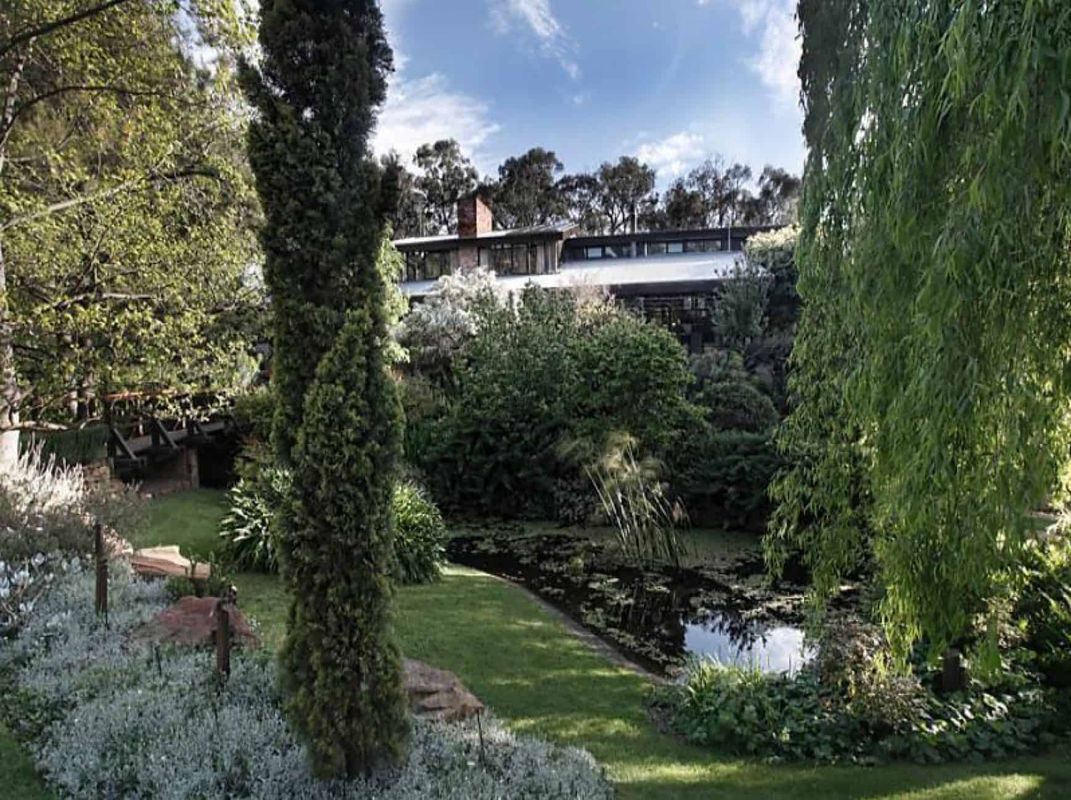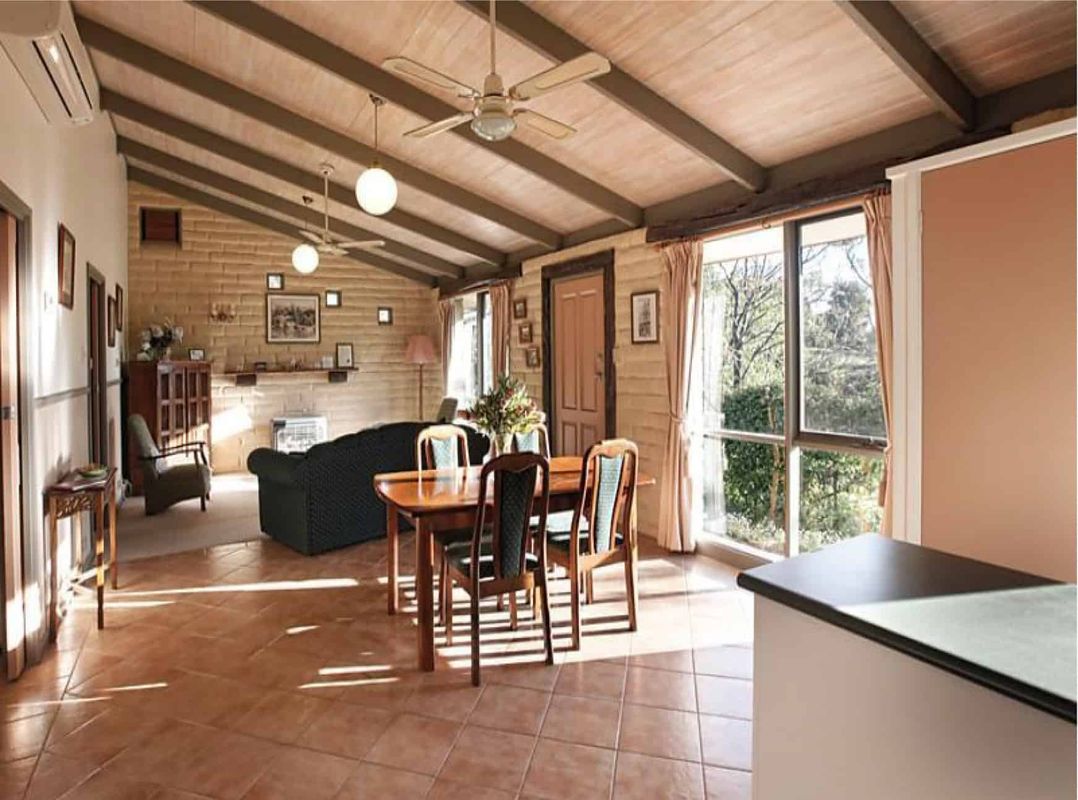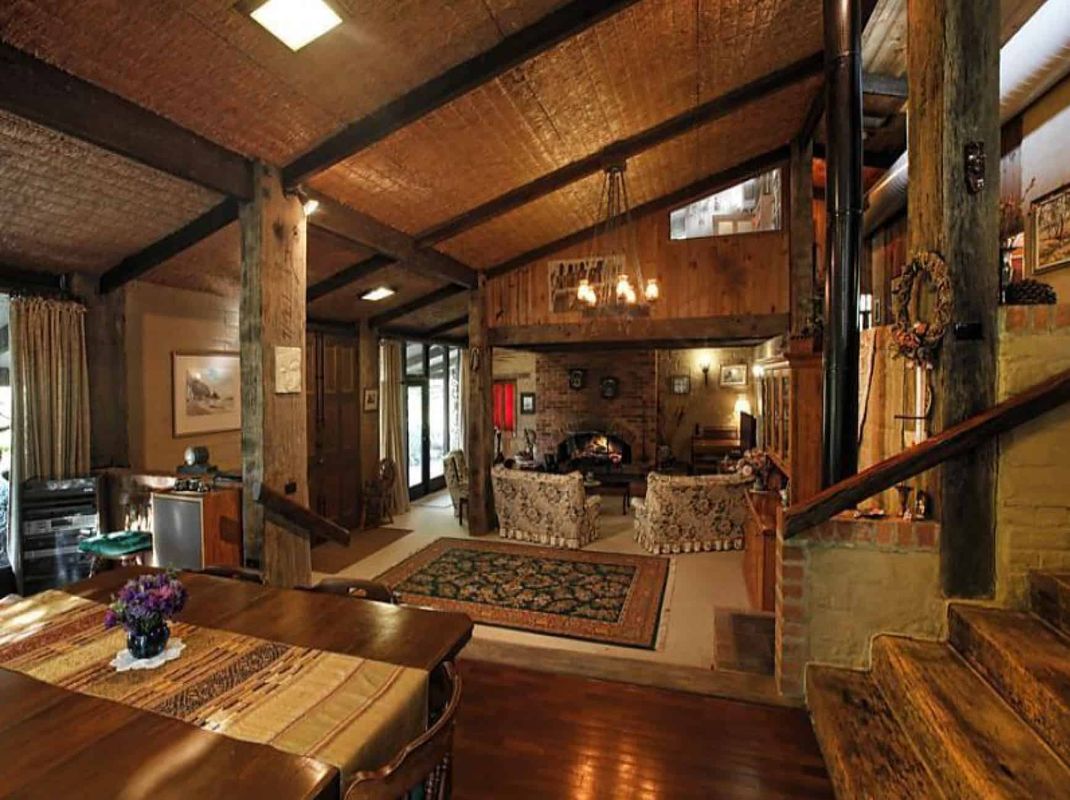Bendigo council has voted unanimously to extend the curtilage of Alistair Knox’s mud-brick house Nanga Gnulle in its proposed heritage overlay – to protect its garden setting.
The move comes after an independent planning panel found the initial heritage overlay proposed for the site did not “adequately respect the original setting, environment, heritage significance and value” of the post-war house.
Nanga Gnulle was designed in the early 1970s and features an eclectic array of reclaimed materials, including parts of a 19th century railway bridge, bricks made by Bruny Island’s convicts, and remnants of Bendigo’s Australian Natives Association (ANA) Hall, which was built in 1893 and demolished in 1971.
Nanga Gnulle by Alistair Knox.
Image: Tony Knox
One of only two houses designed by the Victorian designer, builder and landscape architect Alistair Knox in the greater Bendigo area, Nanga Gnulle is characteristic of the late designer’s self-build, mud-brick modernist style.
Surrounded by extensive gardens and a waterway, the house has also had a long history of use as a wedding venue, which was closed and sold to new owners in 2014.
Council first voted to heritage list the house in 2017, after the new owners submitted to the council plans to raze the gardens and demolish the house to make way for multiple subdivisions, which drew the ire of locals, architects and heritage bodies alike.
Though that decision was welcomed by advocates for the house’s protection, concerns were raised about the five-metre curtilage around the house included in the overlay.
A statement from the National Trust at the time questioned the decision to exclude the gardens from the listing and described the five-metre curtilage as “extremely restrictive.”
Nanga Gnulle by Alistair Knox.
Image: Tony Knox
Successive heritage reports commissioned by the council in March and July 2017 found that the gardens did not meet the requirements for heritage listing. Built Heritage’s report found the surrounding gardens and buildings constructed later were not of heritage significance as they are not related to work by Knox himself, or of special architectural significance. The later report by Context also found they were not of significance, noting that “gardens from the 1970s and 1980s are generally not considered to meet the heritage criteria unless they have a rare example that may be of botanical interest, technical, scientific or design quality from this era.”
The independent panel appointed by the planning minister in February 2018 agreed that the gardens in themselves were not of heritage significance but argued that the relationship between the exterior and interior the building should be protected – since it echoed Knox’s philosophy that buildings should be of the landscape.
“The proposed five-metre front setback, that bears no context on the ground and conveniently reflects the setback of a proposed subdivision, is not an appropriate curtilage,” the panel’s report stated. “The existing physical characteristics of the site, such as the ledge on which the house sits and the watercourse over which the house has views are the remaining elements of the original landscape that provide context for the setting and environment surrounding the house.”
Nanga Gnulle by Alistair Knox.
Image: Tweed Sutherland
Bendigo council has adopted the panel’s recommendation to extend the curtilage to the rear boundary of the site (approximately 33 metres) and to the eastern side of the watercourse in front of the house. The curtilage will extend seven metres to the northwest and southeast of the building.
The amended heritage overlay will now be sent to the planning minister for final approval.
























