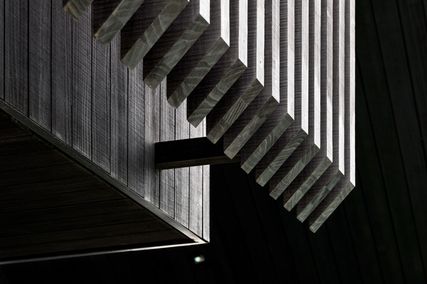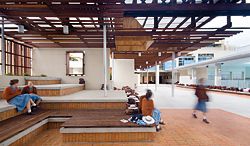
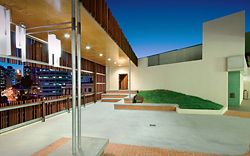
The pool courtyard looks across Boundary Street out to the city. Image: Christopher Frederick Jones
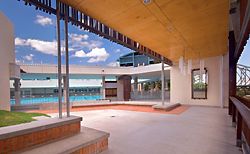
The pool and surrounds are modelled on the Impluvium courtyard of a Roman bath. Image: Christopher Frederick Jones
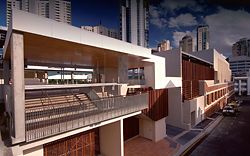
The Dodge Lane elevation. Image: Christopher Frederick Jones
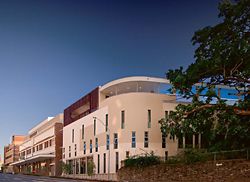
The new tiled facade of the Boundary Street elevation is where the school interacts with the existing streetscape. Image: Christopher Frederick Jones
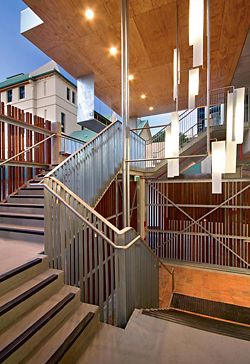
Stair access from Level 3. Image: Christopher Frederick Jones
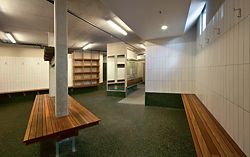
Change rooms and shower facilities demonstrate the rigour and softness of the entire project. Image: Christopher Frederick Jones
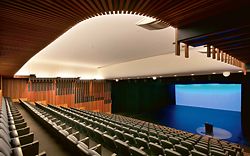
The new Claver Theatre. Image: Christopher Frederick Jones
“Colleges, schools, libraries, community centres – these are the basic elements in which communities profess their cultural presence. Every time an architect completes a finely designed school of complexity and allusion, they propose a world of ideas for the community … Architecture matters when it works for its community with integrity, passion and humour.”
Ian McDougall, “Why Architecture Matters”, Architecture Australia, vol 96 no 1, Jan/Feb 2007.
A finely designed school … delicious. This is the privilege of All Hallows’ Catholic Girls School in central Brisbane, with its recently completed Dodge Lane Development by Cox Rayner Architects and Planners in a team led by project architect Ingrid Richards. This project artfully responds to Ian McDougall’s call, above, with an architecture of integrity, passion and gentle humour.
The Dodge Lane Development is a project of great programmatic and logistic complexity. It involves the restoration and transformation of existing buildings, the maintenance of an historic Moreton Bay Fig tree, and the construction of major car parking facilities, an Olympic-sized water polo pool, a theatre and a creche, all on a site surrounded by some of the most gnarly traffic in Brisbane. It is a credit to the entire team of architects, consultants and builders that they collectively managed to deliver such a successful project. It is worth mentioning that the project was realized with a traditional client–architect agreement for full service and the builder was engaged under a lump-sum contract. The contractor was a mid-sized building company and “old school” in the best sense of the term. A receptive and supportive board provided an ideal foundation for the architectural team to realize a project of vision for the school. All Hallows’ School has the quality of a fortressed oasis in a precinct literally bounded on all sides by traffic and the infamy of Fortitude Valley’s nightlife culture of sex, drugs and rock ’n roll. The Dodge Lane Development creates, both literally and metaphorically, a secure platform from which to observe the frenzy of city life below.
The project also bears testimony to the design education of the Cox Rayner staff, many of whom are graduates of the University of Queensland and former students of both Brit Andresen and Peter O’Gorman. Michael Keniger, Max Horner, Don Watson, Peter Skinner and Elizabeth Musgrave have also taught many members of the design team, and director Michael Rayner is an Adjunct Professor of the school. This relationship has been reinforced since 2002 with the creation of the Cox Rayner Graduation Prize in partnership with the RAIA, which provides an internship for top graduates in support of their professional development. The practice has also demonstrated considerable leadership in the profession for its commitment to the support and mentoring of women graduates and by providing opportunities for their talent to flourish.
The design approach adopted in the Dodge Lane Development is grounded in a humanist view of architecture, of creating incidental pleasures in the acts of everyday life and establishing opportunities for the theatre of human interaction. Brit Andresen, in her A. S. Hook Address of 2002, describes a design philosophy that is visibly present in this project: “Our goal, in teaching, research and practice, has been an interacting architecture where a building acts as an agent in establishing and supporting relationships.”¹ Integral to this project is the double, even triple, functionality of spaces facilitated by their arrangement and interaction. One example is the organization of the teaching kitchen, which is positioned in such a way as to double as a catering facility for the weddings and functions now regularly held in the poolside spaces.
Another characteristic of the project, stemming from a clever adaptation of historic precedent, is the creation of “memorable rooms”. A theatrical quality is apparent in many of the spaces, which adds dignity and elegance to everyday experience: a grand stair overlooking the street provides a secure location to wait for one’s parents, a car park entry resolves a peak hour traffic management issue by creating a porte-cochere for the vehicle parade, and the vast expanse of the water polo pool is modelled on the Impluvium courtyard space of a Roman bath. Surrounded by a loggia with views of the city, the setting is worthy of a Botticelli Venus and provides ample photo opportunities for the wedding festivities of former students of the school. The conjunction of the pool, loggia and theatre also creates a place of secular communion for the school. The Cox Rayner team has produced at this intersection the subtropical equivalent of a Salle des Pas Perdus (Room of Lost Steps), the grand foyer spaces of the courthouses and administrative buildings of the French Republic. The success of this outdoor space is such that the “room” has been appropriated by the local skateboarding community – a group of people who are about as welcome in public places as a flock of Sacred Ibis.
The existing vehicle garage buildings have been creatively adapted as showroom spaces to complement the fashion and foodie tone of the surrounding tenancies. The original roof trusses were removed to accommodate the new theatre and now form the structural canopy of the project’s major public space. A new tiled facade completes the existing streetscape and houses both the creche and the upper terraces. The liquid green of the tiled reveals complements the reflections of the water on the terrace ceiling, creating spaces of desire, spaces where one would wish to be invited. The subtle composition of this tiled and keyed render facade is reminiscent of the urbane architecture of the gentle modernists – Siza, Moneo and Aalto – while the Moreton Bay Fig tree retains centre stage. The car park spaces have been designed from the perspective of a principally female audience and exude a sense of comfort and security. CPTED (Crime Prevention Through Environmental Design) is well understood by women, who experience to a far greater degree a legitimate fear in many public spaces.
Cox Rayner has delivered a project of considered originality, demonstrating both rigour and softness, a human-centred architecture of which Michael Leunig would approve. Leunig writes on the oeuvre of Greg Burgess in “Butterflies, Biodynamics and Burgess”: “His gift is this unique spiritual alchemy and essence which he brings to bear so eloquently and reliably upon the concrete, practical world as a healing gift. What use is an architecture that renders a society unhappy? It’s such bad design. What’s the point in making a building that doesn’t heal or help or hold the spirit? It’s as futile as designing a room with no doorways. Architecture, like food, like wine, is a life support system.”² The Dodge Lane Development, arguably the most accomplished building that Cox Rayner has produced in Brisbane, acts as an ambassador for good design by forming the spatial memories of a new generation of young women. Architecture of this quality is indeed a privilege and the current disparity in funding between public and private sector education has achieved limits which can only be described as obscene. One can hope that these gifts, of buildings conceived and realized with the good and pure intention of creating opportunities for human pleasure in the built environment, could one day be extended, as in many countries of the European Union, to the public sector.
¹ Architecture Australia, vol 92 no 1, Jan/Feb 2003.
² Architecture Australia, vol 93 no 2, March/April 2004.
Credits
- Project
- All Hallows' School Dodge complex, Brisbane
- Architect
- Cox Rayner Architects
Brisbane, Qld, Australia
- Project Team
- Michael Rayner, Peter Hale, Ingrid Richards, Shane Horswill, Hugh Markwell, Stephen Gunn, Mohsen Rahmanian
- Consultants
-
Access consultant
Eric Martin & Associates
Acoustic consultant Ask Acoustics & Air Quality
Certifier Philip Chun & Associates
Communications consultant Aurecon
Contractor Adco Constructions
Fire consultant Aurecon
Fire engineering Arup
Geotechnical consultants Arup
Heritage architect Riddel Architecture
Landscape architect Gamble McKinnon Green Brisbane
Lifts and security consultant Aurecon
Mechanical, electrical and hydraulic consultant Aurecon
Quantity surveyor Donald Cant Watts Corke
Structural and civil consultant Arup
Swimming pool tiling consultant JH Cockerell
Theatre design Jack Singe and Associates, BVOpro
Town planning PMM Brisbane Pty Ltd
Traffic consultant Arup
- Site Details
-
Location
Brisbane,
Qld,
Australia
- Project Details
-
Status
Built
- Client
-
Client name
All Hallows’ School
Source
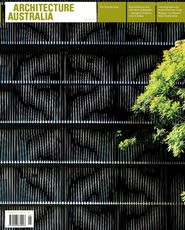
Archive
Published online: 1 Sep 2007
Words:
Louise Noble
Issue
Architecture Australia, September 2007





