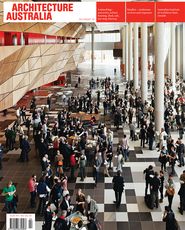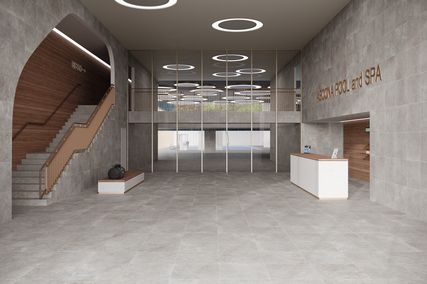Review Maryam Gusheh
Photography Brett Boardman
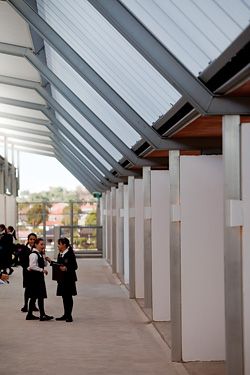
N°1 Looking along the upper-level, semi-open walkway.
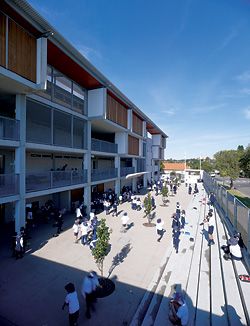
N°2 The larger, stepped, paved courtyard which acts as both sober forecourt and lively school ground.
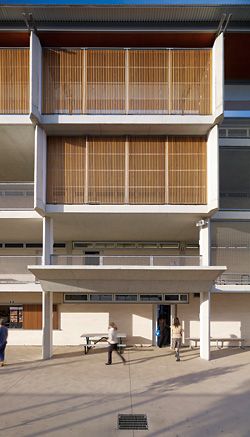
N°3 Timber elements screen the upper alcoves, adding warmth to the exterior of the building.

N°4 West elevation.

N°5 Enthusiastic children in the space between the new building and the existing Greek Orthodox Church.
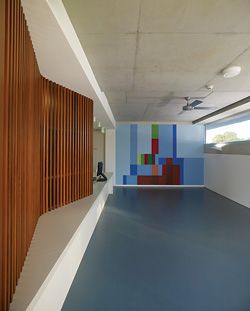
N°6 Reception area.
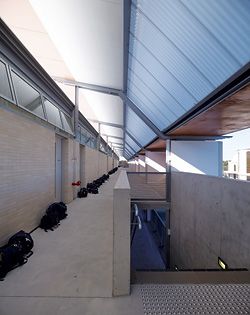
N°7 The light-filled corridor space on the top level.
The All Saints Grammar Primary School in the south-west Sydney suburb of Belmore presents a vibrant new neighbour to its institutional patron, the All Saints Greek Orthodox Church. Articulated as a low-rise linear element, and spanning the entire length of the block, the project carefully culminates the existing residential fabric and addresses the idiosyncratic figure of the church across the road. In between is a two-tiered open yard – two urban courts for children to gather and play. Inherent in this modest yet assured project by Candalepas Associates are architectural strategies that strive to infuse this suburban situation with the experience of “community”.
The organization is simple. At ground level, entry is via the larger, in part sunken, yard that performs alternately as a sober forecourt or lively school ground. Located here are the administrative and staff offices and the shared resources of the library and the canteen. The upper floors each accommodate several classrooms, sequenced in a linear arrangement with centralized service facilities. Well lit and cross-ventilated, these rooms provide private spaces for structured teaching. Proportionally long, they combine an ordered arrangement of individual seats with an open area for group activity.
Most striking is the circulation system: conceived as a series of robust, interconnected and semi-open walkways, at times extending to larger room-like bays. Generously scaled, this zone forms an amplified threshold to the west, mediating the classroom and the court. Designed to work interchangeably as verandah, teaching room, stage or playground, the “corridor” is here charged with the potential to support spontaneous events and random associations. The strategy presents the circulatory spaces as the equivalent and vital counterpoint to the prescribed classroom setting. It foregrounds the inherent richness of the program, presenting architecture as a scaffold or spatial support for diverse and varied relations, those expected as well as unexpected and serendipitous possibilities.
Vertical concrete blades form a colonnade at ground level, extending out at the upper floors to bracket the projecting bays. Their rhythm regulates the western facade and registers the classroom dimensions, typically two bays wide. Set within the concrete frame are fine panels of metal mesh, employed as full-height or lower balustrades. Similarly placed timber elements screen the upper alcoves, adding material warmth and colour. As streams of blue-clad children mingle in the corridors and play on the decks, their shifting silhouettes are variously framed, adding random patterns of occupation. In their collective, they provide an animated background to the street and the neighbourhood beyond.
Formerly this site housed six small dwellings on individual adjoining allotments, including the original Greek Orthodox Church established in 1964. Situated across Cecilia Street, the current church complex is a substantially larger, somewhat eccentric, early seventies redevelopment. Set in deliberate contrast to the surrounding residential fabric and invested with ceremonial “character”, this expressive building conveys public significance. The introduction of a primary school adjacent to the church grounds both heightens and diversifies this institutional presence and confirms the status of the broader site as a “community centre”.
The project interprets this association architecturally. The school and the church are related around a loosely defined square, as if to invite other public programs to join the cluster. In a recent site proposal, developed for consideration by local council, this ambition is made explicit: Cecilia Street is rendered closed, reconfigured as a pedestrian zone, an extended outdoor playground. The church block is restructured, incorporating sporting courts and a community building. No longer isolated within a domestic setting, the church building is placed in conversation with other public works.
To Isabel Street, the school presents a carefully composed and confident front. Scaled in respect to the neighbouring houses, the boundary wall frames and consolidates the pedestrian and vehicular entrances, and also mediates the larger block behind. Timber screens and typically blank wall panels, rendered distinct from the concrete frame, mark the circulation zones and the teaching rooms respectively. And the explicitly expressed fine sheet metal roof adds a dramatic gesture, folding and lifting up as if in flight. In the articulation of this facade, figurative and representational devices are used to imbue the architecture with an elevated symbolism.
For Angelo Candalepas, the invitation to compete in a limited competition for a school in Belmore provided the opportunity to reconfigure a familiar urban setting. Raised in the area, he brought to the project an intimate knowledge of this suburb. His prolonged engagement with the local Greek community underscores his productive working relationship with the client and the bonds of trust that allowed the resolution of particular spatial requirements in relation to broader urban considerations. That the project was realized despite a remarkably modest budget and fraught approval process is in part indebted to the architectural team’s agency.
The scheme makes explicit reference to various strands of postwar modernism, recalling their shared aspiration to reinvigorate architecture’s social commitment. In some ways the project pays respect to divergent and at times contradictory propositions. Identification of a “civic core” as the vital site for democratic participation is accompanied by faith in the representative function of architecture. Alternatively, the project draws on less hierarchical models that privilege a non-figurative approach, promoting architecture as an urban network, as pathways that through their support of ever-shifting programs provide possibilities for “human associations”. More immediately, the formal influence of Glenn Murcutt’s work is evident.
When visiting the school with the architect, we met with Pol Kouroushis, the chairman of All Saints’ board of directors and the principal representative of the client group. He walked over from the church several times to speak with us, going back and forth, each time returning with a new anecdote about the excited reception of the new facility by the staff and the students. The project provides a spirited and generously conceived urban environment for over three hundred and fifty young children. Its manifest optimism in the social relevance of architecture is compelling – and provokes a sense of lament about the public works procurement process in NSW, which has limited the involvement of emerging practices in the design and realization of educational settings.
Maryam Gusheh is a lecturer in architecture at the University of New South Wales.
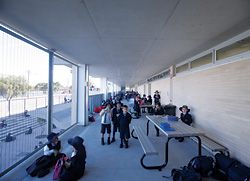
N°8 Second-level corridor. The circulation spaces are designed as a vital counterpoint to the prescribed classroom setting.
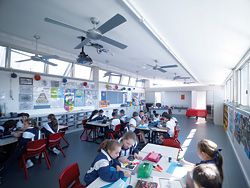
N°9 Classroom.
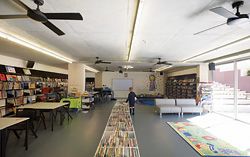
N°10 Library opening onto the paved yard.
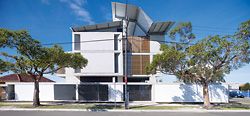
N°11 Elevational view of All Saints from Isabel Street. The scale is sensitive to the surrounding houses, while the fine sheet metal roof adds a dramatic gesture to this facade.
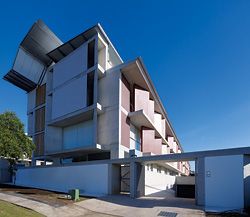
N°12 Vertical shading devices on the eastern facade.
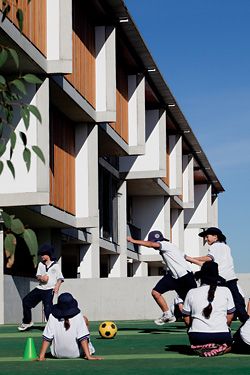
N°13 The active playground, with the concrete fins and timber detailing of the western facade beyond.
ALL SAINTS PRIMARY SCHOOL, BELMORE
Architect
Candalepas Associates—design architect Angelo Candalepas; project architect David Tordoff; project team Evan Pearson, Andrew Scott, Stefano Bedetti, Andrew McCloskey, Martin Christensen, Thomas Hale, David Mitchell, Marco Damic
Structural engineer
OPUS International Consultants.
Hydraulic engineer
Whipps Wood Consulting.
Mechanical and electrical consultant
HBA Consulting Engineers.
Landscape architect
Taylor Brammer Landscape Architects.
PCA
Steve Watson & Partners.
Geotechnical consultant
Jeffry and Katauskas.
Cost planning
WT Partnership & Washington Brown.
Builder
SOZ Developments.

