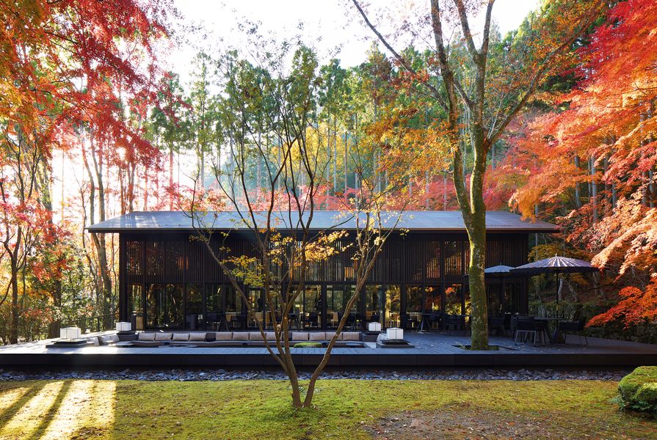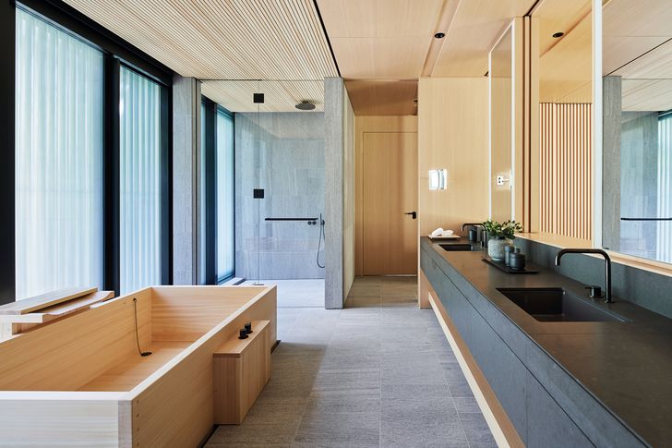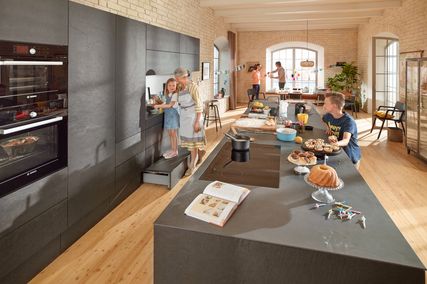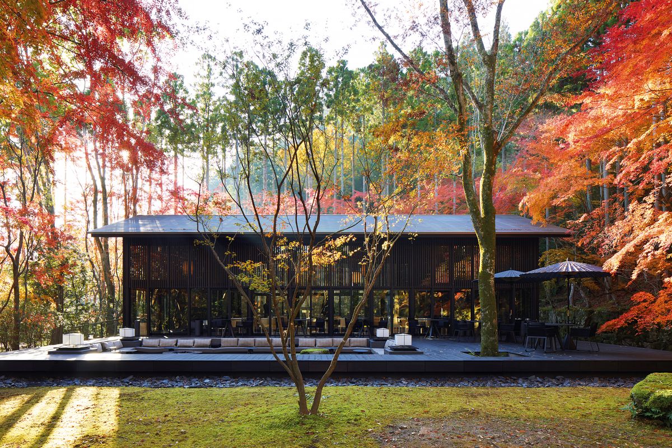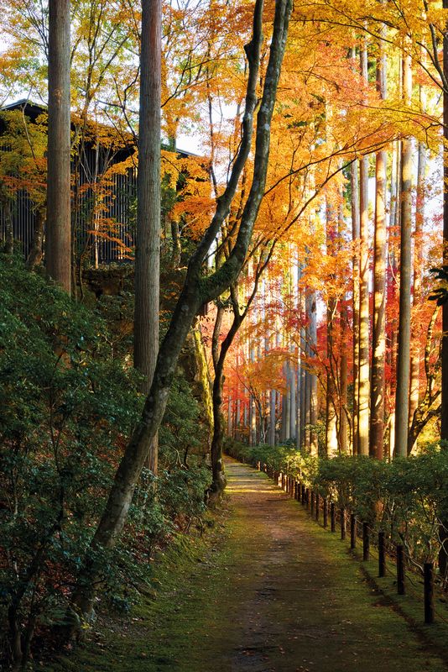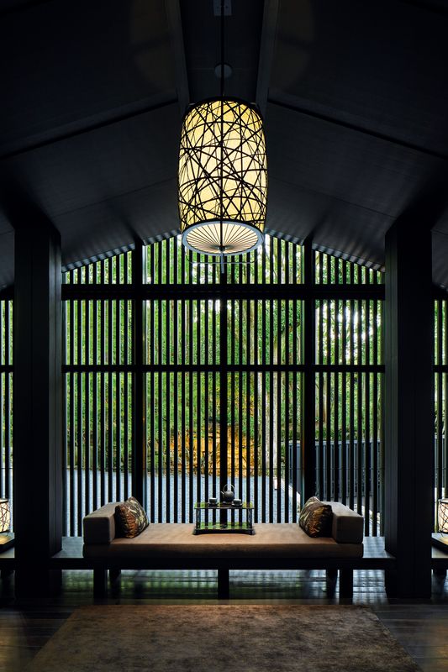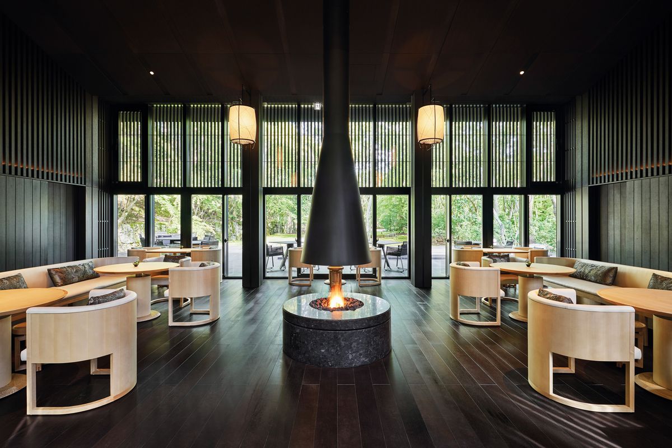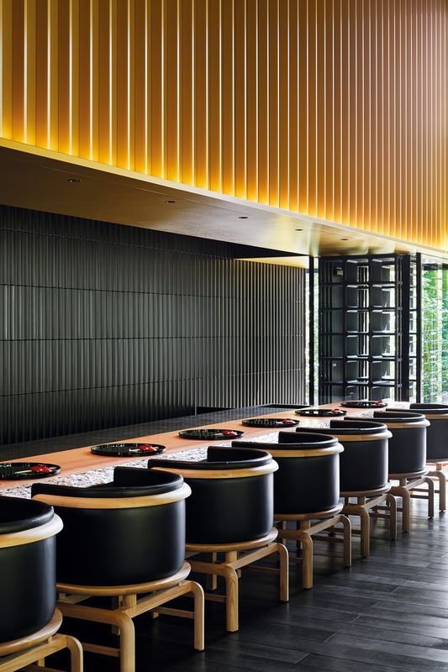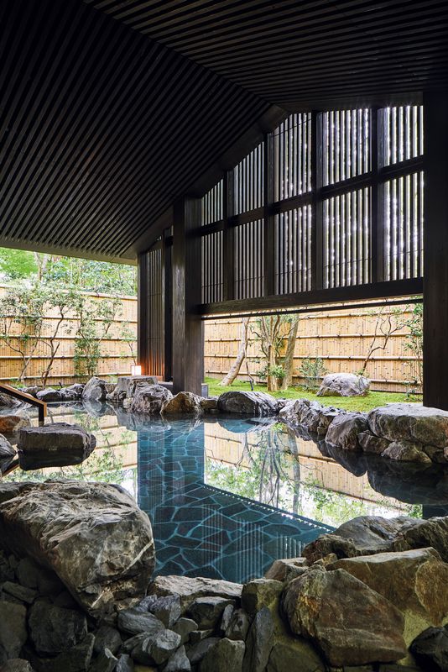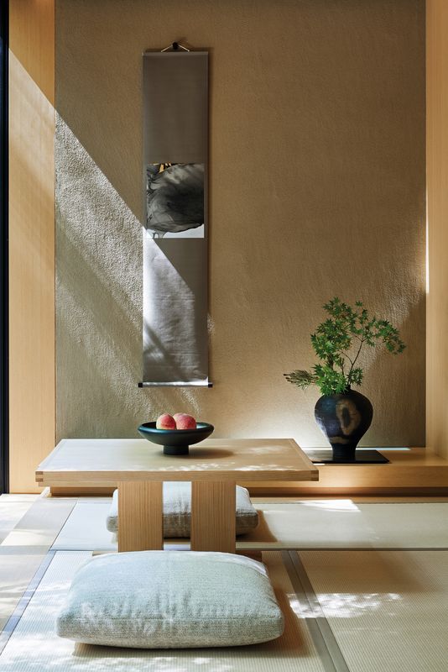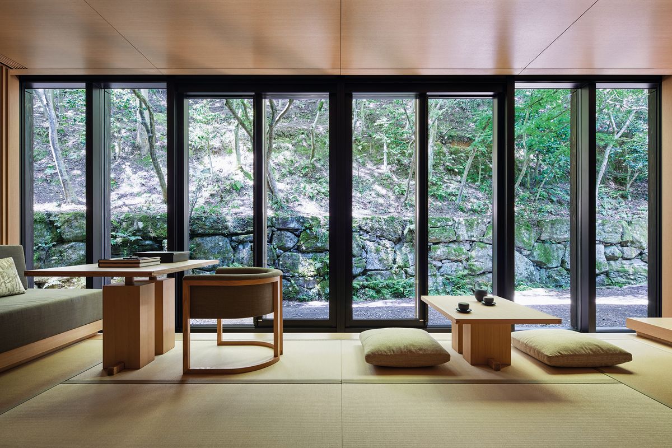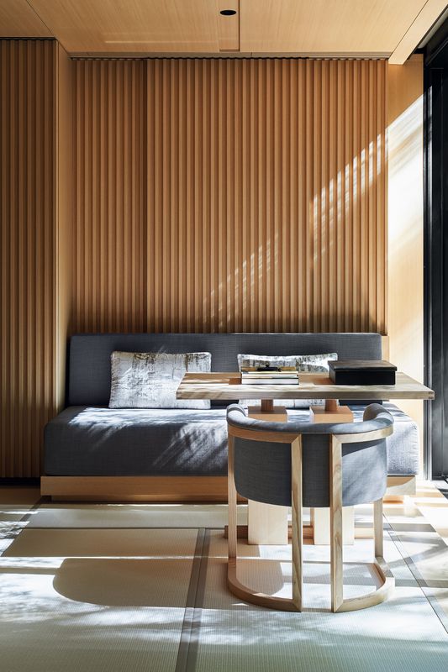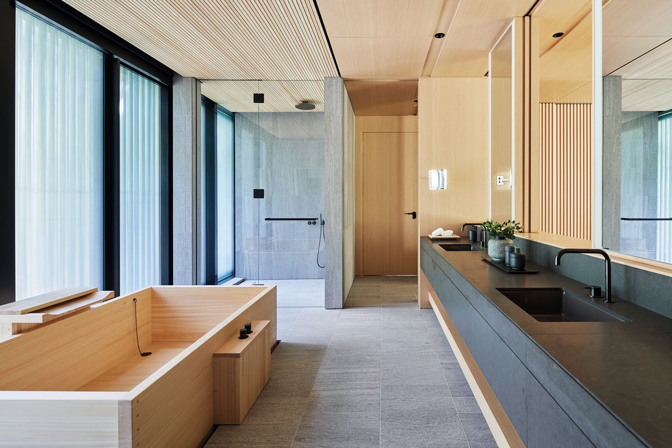Aman Kyoto sits within 3.2 hectares of secluded forest, softly illuminated by sunlight through overhead foliage and low-lying mist, silent except for birdsong, mountain streams and the occasional frog croak echoing in the stone wells and culverts. And, of course, your own footsteps on the stone paths, along which you encounter huge, moss-covered boulders embedded in the undulating ground, or flat clearings defined by geometric patterns of gravel and stone paving. Indeed, traditional Japanese stroll gardens are designed so as to balance natural serendipity and artificial precision. Every detail is considered, every sightline composed.
As you walk, the elements of the garden are revealed, concealed, then revealed again from different angles and in different relationships. Each step produces a new vista. It’s impossible, if not meaningless, to separate the human interventions from their natural surroundings. The compression and variety of incident create illusions of scale and evocations of other places, whether real or mythical. This is nature enhanced, landscape intensified.
Located at the western edge of Kyoto, this hidden valley is nestled within a larger hidden valley – the city itself is set in a basin ringed by mountains. Though it took almost a quarter of a century from architect Kerry Hill’s first, rapturous encounter with the site until the opening of the resort, the forest had been under development for many decades previously. It was once the property of a textile magnate from Kyoto’s garment district, who intended to build a private museum for his collection of fabrics from Japan and elsewhere. Working with local garden designers, he began subtly modifying the topography and waterways, creating clearings, laying out broad paths of enormous, irregular flagstones, and building high retaining walls of natural rocks in order to produce flat platforms in the foothills at the west edge of the site. He judiciously located trees, shrubs, ferns and moss, as well as picturesque compositions of huge boulders – the Japanese term for garden design is literally “the setting of stones.”
The owner passed away with the museum still unbuilt, inspiring Hill to treat the place as a found object, or perhaps an imaginary ruin. Working closely with famed garden designer Akihiro Shimoda, Hill extended and complemented the existing landscaping with utmost care – the moss was moved to a nursery then fastidiously replanted when construction was complete – and located his new buildings in response to the implicit and explicit paths, ridges and planes of the site.
On arrival, guests first enter the reception. Aman Kyoto is located within an established 3.2-hectare garden setting surrounded by mature forests on the outskirts of Kyoto.
Image: Nacasa & Partners
Hill’s first architectural gesture was the “living pavilion” (a restaurant, bar and outdoor seating area with a fire pit) set at the south edge of the main garden. The spaces are accented with commissioned ceramic artworks and paper light fittings designed by the architects, and the cuisine served here is, needless to say, as exquisite as the surroundings. Sadly, Hill did not live to see construction fully completed, but the garden has been named in his honour, and a small stone set in the ground is engraved with a poetic memorial. Guest rooms are contained in two-storey blocks along the east boundary, with larger suites placed on higher platforms to the west. The architectural language is the same throughout: rectangular pavilions faced with vertical slats of dark-stained wood, sheltered by zinc-clad, low-gabled roofs.
The public areas also have dark-stained wood interiors, producing a typically Japanese ambiguity between interior and exterior, but the guestrooms are lined with pale, lacquered tamo (Japanese ash) and have full-height windows facing the garden. Aside from a slightly raised wooden bed instead of a futon on the floor, every element you might expect in a traditional inn is present – sliding screens and tatami mats, a tokonoma alcove for displaying an ikebana flower arrangement and a kakejiku hanging scroll – but abstracted to an extraordinary level of refinement and elegance. Immaculate surfaces, concealed connections, soundless movements, recessed joints and delicate shadow lines make every element appear simultaneously integrated and independent, visually weightless. With almost the same floor area as the bedroom, the bathroom is finished in frosted glass and stone tiles, and contains a freestanding bathtub made of hinoki (Japanese cypress), a wood chosen for its beauty and durability, and the scent that suffuses the room when it is filled with water.
The guest bathroom design is formal and centred around a hinoki (cypress) ofuro , or bathing tub.
Image: Nacasa & Partners
Bathing is central to Japanese culture and the resort experience. A spa elsewhere on the site contains communal (though gender-segregated) indoor and outdoor baths that use geothermal spring water, further heated as necessary. You sit in the outdoor rock pool, sedated by the rising steam and gentle sound of water pouring from a stone spout, looking across a narrow moss garden screened by a bamboo fence. Though the surroundings are designed to showcase the cycles of nature – the gradually shifting sunlight and shadow, the changing colours of maple leaves and cherry blossoms – here, you feel suspended in time and space. If only that were true.
Products and materials
- Walls
- Internal veneer panels and timber flooring, Japanese tamo (Japanese ash). Guest room bathroom, hinoki (Japanese cypress). External doors and battens, dark-stained sugi (Japanese cedar).
- Lighting
- Custom-made fixtures throughout.
- Furniture
- Custom-made furniture. Outdoor furniture by Kettal.
- Roofing
- Zinc-clad roof.
Credits
- Project
- Aman Kyoto
- Architect
- Kerry Hill Architects
Fremantle, WA, Australia
- Project Team
- Kerry Hill, Justin Hill, Angelo Kriziotis, Henry Sauerbier, Isabelle Vergnaud, Yvette Adams, Alan Bajamundi, Simon Cundy, Paul Empson, Sulaini Jonied, Patrick Kosky, Ken Lim, Michael Na, Mario Neves, Alex Ong, Benjamin Smestad, Alicia Worthington
- Consultants
-
Client
Kyoto Resorts Co
Contractor Shimizu Corporation
Kitchen consultant Cini-Little Japan, Inc.
Landscape architect Design and Management Inc.
Lighting designer MUSE-D Co.
Local architect Toyo Architects & Engineers Office
Mechanical engineer PAC Kankyo-Mode Inc.
Signage Bikosha Inc
Structural engineer Toyo Architects & Engineers Office
- Site Details
-
Site type
Rural
- Project Details
-
Status
Built
Completion date 2019
Design, documentation 14 months
Construction 36 months
Category Commercial
Type Hotels / accommodation
Source
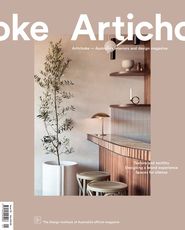
Project
Published online: 8 Dec 2020
Words:
Thomas Daniell
Images:
Nacasa & Partners
Issue
Artichoke, March 2020

