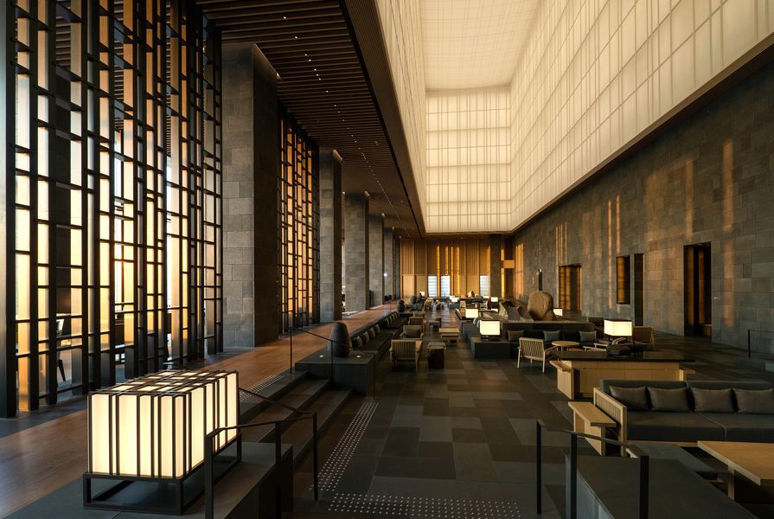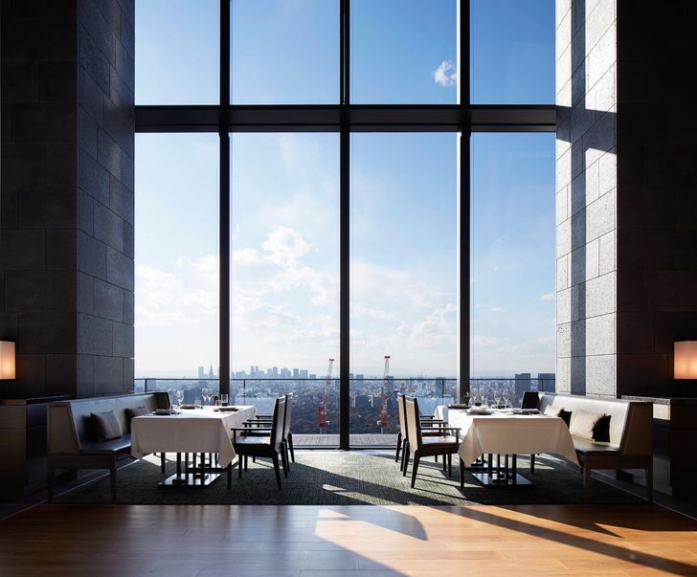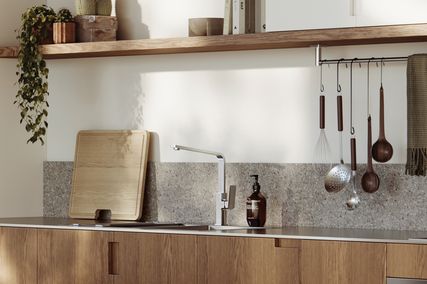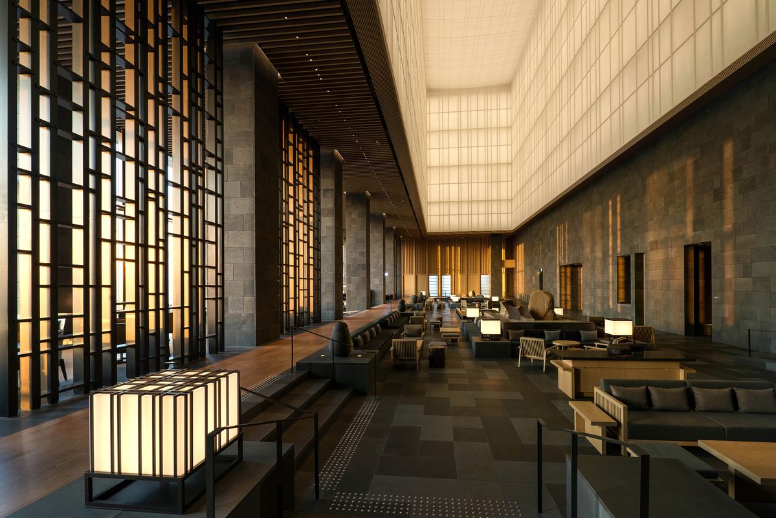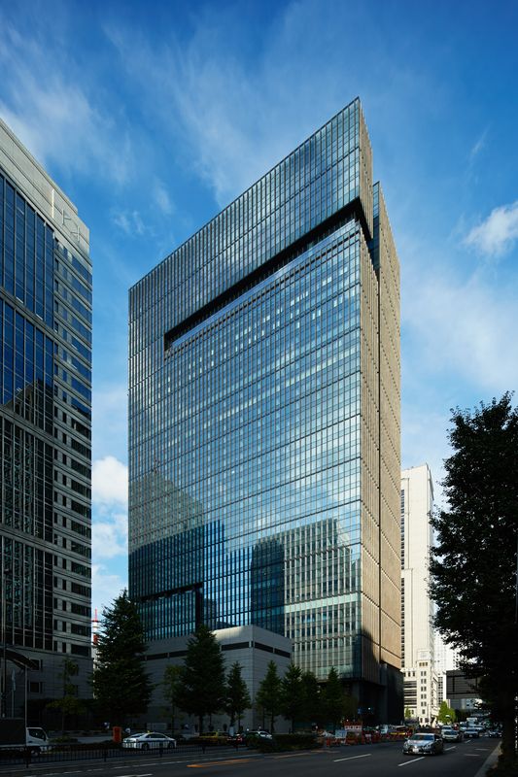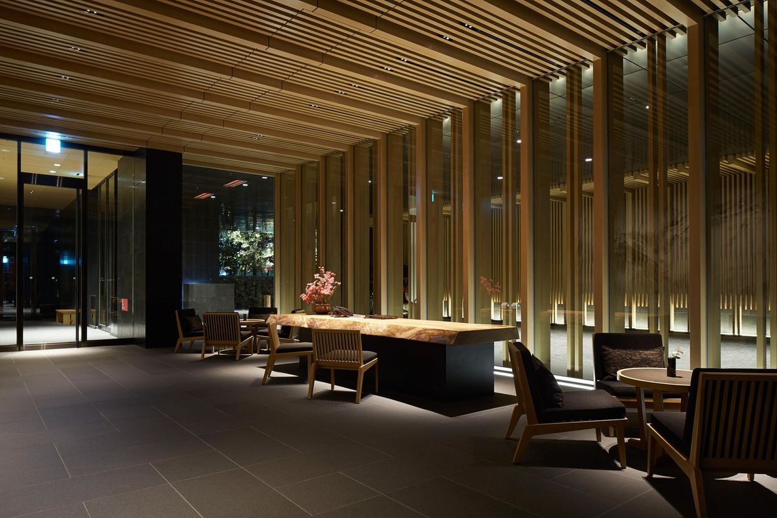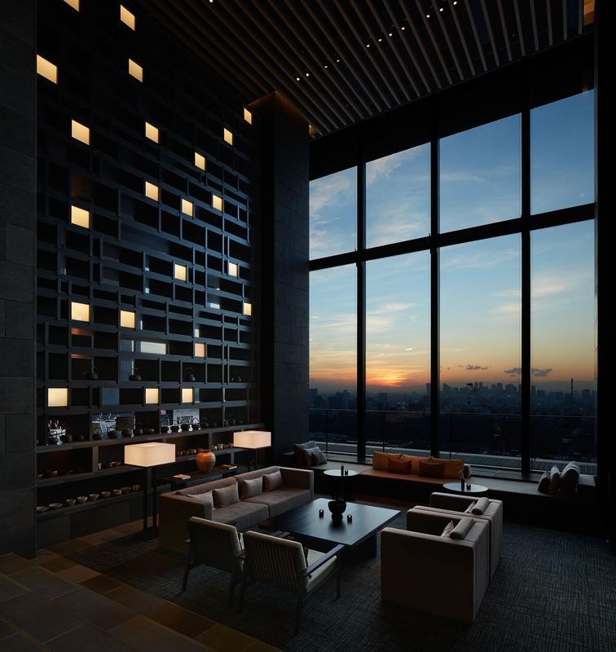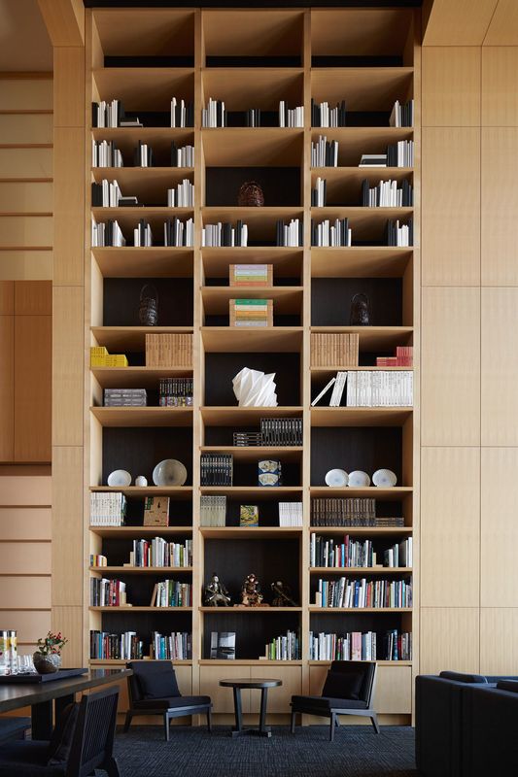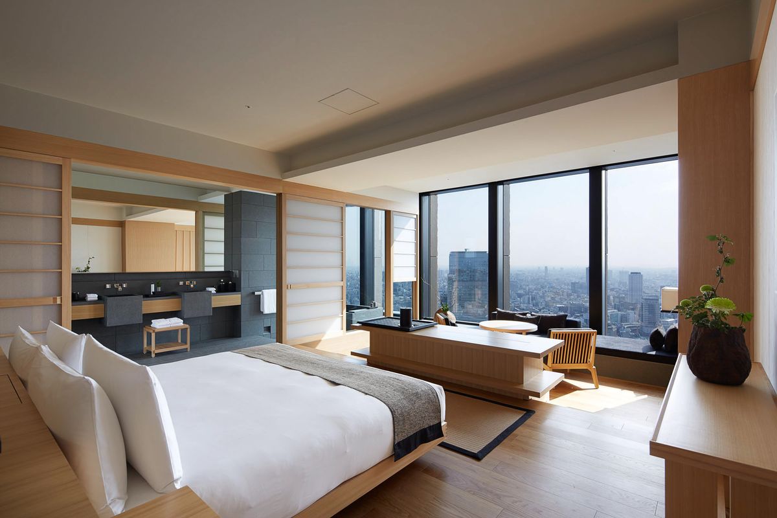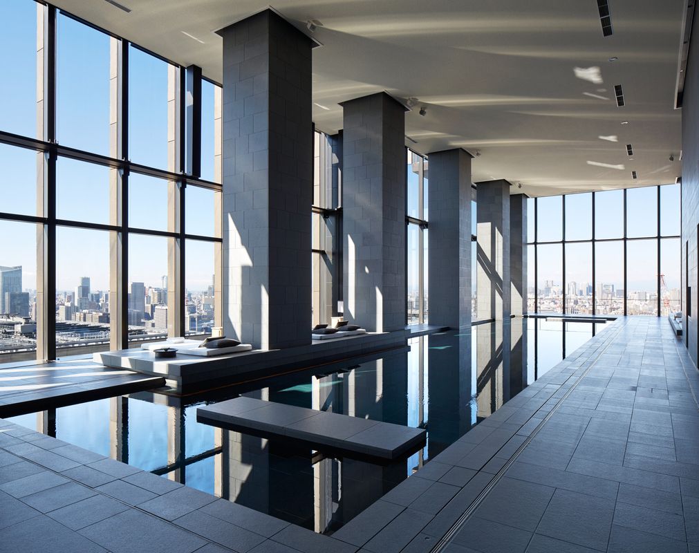It’s obvious that Kerry Hill Architects and Aman Resorts had a close conversation for more than eight years as the Otemachi Tower was being planned and constructed. Aman Tokyo is a luxury hotel occupying the thirty-third to thirty-eighth floors of the building and it provides a theatrical experience as visitors step from a bustling city block into an other-worldly tower-top retreat. The hotel shares the building with the Mizuho Financial Group global headquarters, located on levels one to thirty-two. The ground and lower basement levels consist of food and beverage retail spaces that connect to subway stations. This configuration is typical of the hybrid programmatic and typological conditions of most urban hotels in Tokyo, designed to make economic sense of the site.
As you walk into Aman Tokyo, you find yourself in an intimate entrance space with subdued lighting. A ride in the softly lit elevator prolongs this sense of compression. The lift opens into a cosy reception space on the thirty-third floor and the visitor is then released into an expansive lobby that feels a hundred times the size of the elevator hall. A giant lantern made of washi (Japanese paper) fills the top half of this space in a surprising deconstruction of expectation, a theatrically architectural employment of light, scale and proportion.
Guests can view the Tokyo skyline from the double-height dining room on level thirty-three.
Image: KHA/Nacasa & Partners
Framing views and using optical illusions to create the perception of expansiveness are techniques used in Japanese gardens and traditional Japanese architecture. Here, the architects created an engawa (in residential architecture, a verandah-like strip around the house where people can walk or sit) around the garden. The engawa allows visitors to walk around the lobby, enjoying the beauty of the stone gardens and the water pond with sakuras (cherry blossoms) in bloom. The lounge area is elevated and overlooks the lobby, with islands of private space for quiet and confidential conversation. This contrast – being able to hold a private discussion or enjoy solitude while watching people come and go in the lobby – adds to the lounge’s theatre. Guests can also take in views of Tokyo, including the 634-metre-high Tokyo Skytree, the Imperial Palace East Garden and, in good weather, a glimpse of Mount Fuji.
Dark basalt stone walls and floors make a dramatic contrast with the light-coloured paper lantern. Wooden flooring along the engawa and patches of wooden wall keep the room from feeling too heavy. These materials, combined with the changes in spatial height and scale, the changing light that creates a play of different textures and effects, and the people moving through, make a magical space.
The guestrooms are worlds of calm tranquillity. Colours are subdued, while the wooden walls and floors and the paper sliding walls are warm and composed. The layout is well organized. The bed is in the centre of the room, with a sitting area on a lower level near exterior glass walls. There is a sense of being inside while also being outside. The room feels very open and at the same time subtly compartmentalized, just like in a traditional Japanese room, where one space has many functions.
In Noh and in haiku, sublime forms of Japanese art, the most important part is implied, the “invisible” in the visible. For example, in principles of building and making architecture, the feeling of being home can be suggested by the atmosphere of a place – an atmosphere created through the wise arrangement of things. A visit to Aman Tokyo is an opportunity to appreciate how the sensitive and sensible combination of elements can produce a seemingly magical effect.
To make architectural space is to align things, to create a sequence and formulate a world of beauty, where structure and space and ornament become one. Intelligent use of proportions and changes in elevation or floor levels can create illusions of scale, from intimate to infinite. As in a traditional Japanese home, where soft tatami floors and undecorated walls open up into a garden, the whole intention of the composition of the rooms in Aman Tokyo seems to be to watch the view and relate to the environment, to forget the limits of where the internal space ends and the exterior space begins and to enjoy beauty and tranquillity.
The use of traditional Japanese architectural techniques, combined with challenging these same ideas, shows that good principles remain the same yet are continually reconsidered by the architects. A suggestion of “home” is formed in Aman Tokyo by paying attention to the relationship between different elements and to their weight, density, translucency and opacity, how they work in particular shapes, how material implies a social condition.
The material palette in the lounge consists of armchairs covered in a blue/black fabric, custom carpets and a screen wall in dark stained timber, with lighting inserted into the shelving in a random manner.
Image: KHA/Nacasa & Partners
As dusk sets in, the urban condition of Aman Tokyo shifts focus. The buildings outside slowly transform into dark objects punctuated by transparent and luminous surfaces, revealing people moving within them. Through a collaboration with Kaoru Mende of Lighting Planners Associates, the hotel’s interior atmosphere is one of theatrical spaces where shadow and light are orchestrated with architectural ideas of structure, space and ornament. The architects have taken the opportunity to go beyond interior architecture, exploring abstraction. In Aman Tokyo, the material concreteness of things and the vocabulary of architecture – the structure, space, scale and proportion, materials and materiality, light and shadow – create the magic. Several elements have come together to make Aman Tokyo successful, including a sensitive observation of the everyday, a critical interpretation of Modern and Japanese traditional architecture, and the subversion of the norms of construction techniques and materials by making objects like the lantern, which are visions of the present rather than mere repetitions of the past.
Credits
- Project
- Aman Tokyo
- Architect
- Kerry Hill Architects
Fremantle, WA, Australia
- Project Team
- Yvette Adams (project architect); Kerry Hill, Justin Hill (design architects); Anna Siefert, Valeria La Pegna, Benjamin Smestad, Alicia Worthington, Alex Ong, Mylene Ng-Gomez, Belinda Stuart, Cathleen Wing Kee, Sulaini Jonied
- Consultants
-
Building envelope architect
Kohn Pedersen Fox Associates
Electrical and mechanical consultant Taisei Design Planners Architects & Engineers
Hotel Operator Aman Resorts
Kitchen consultant Cinni Little
Landscape consultant Salad Leaves
Lighting consultant Lighting Planners Associates
Local architect Taisei Design Planners Architects & Engineers
Main contractor Taisei Corporation
Rock gardens Salad Dressing
Structural consultant Taisei Design Planners Architects & Engineers
- Site Details
-
Location
Tokyo,
Japan
Site type Urban
- Project Details
-
Status
Built
Category Hospitality
Type Hotels / accommodation
Source
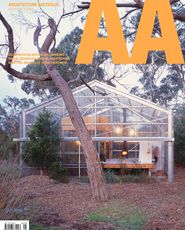
Project
Published online: 26 Oct 2015
Words:
Erwin Viray
Images:
KHA/Nacasa & Partners,
Kohn Pedersen Fox Associates/Nacasa & Partners,
Lighting Planners Assoc./Toshio Kaneko, Nacasa & Partners
Issue
Architecture Australia, September 2015

